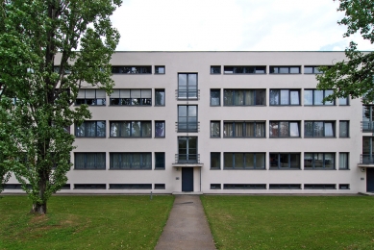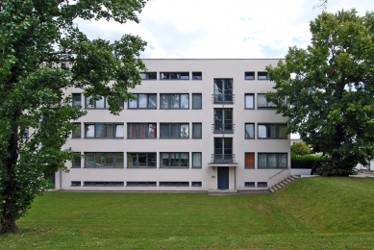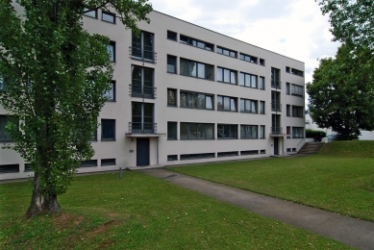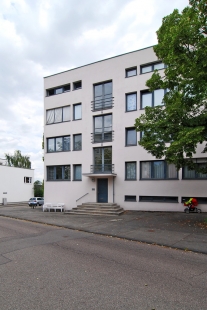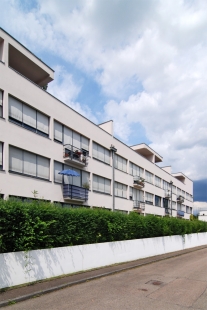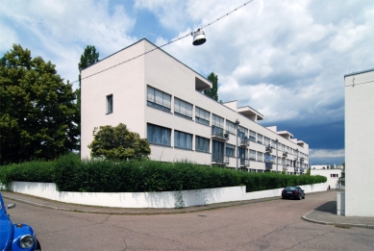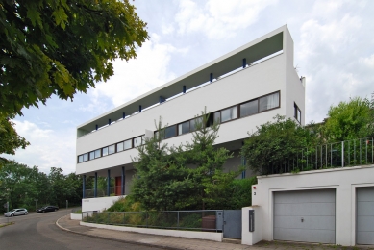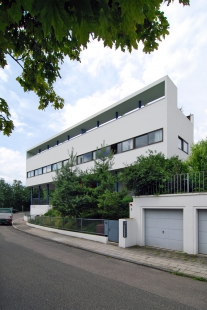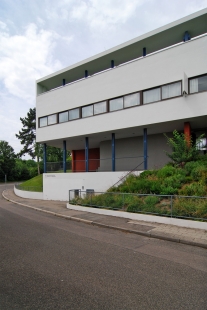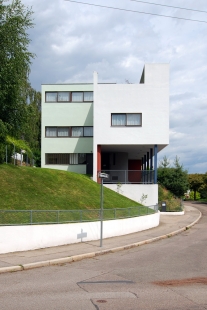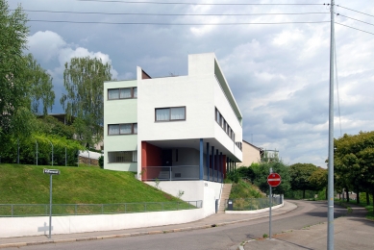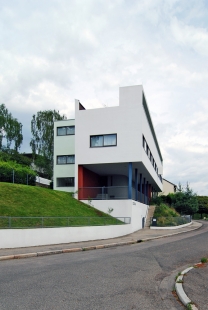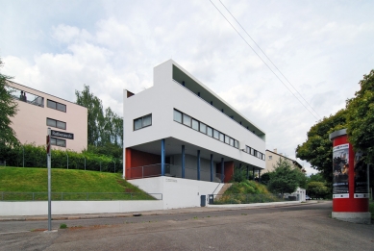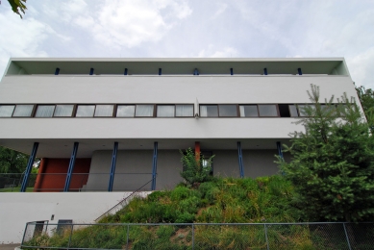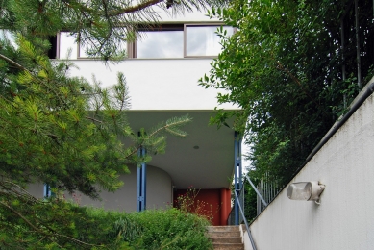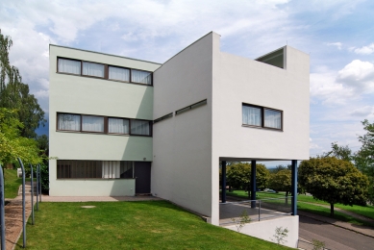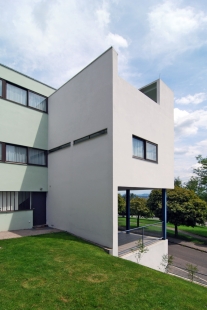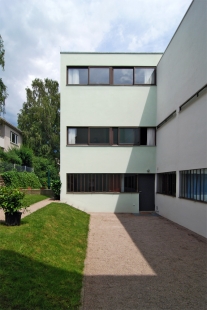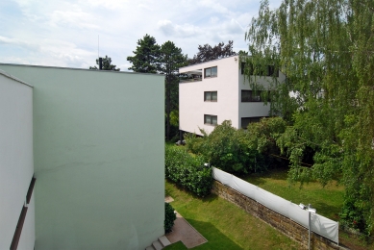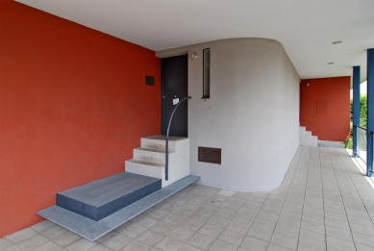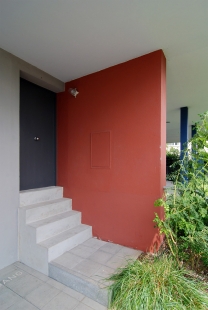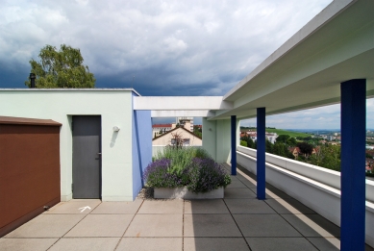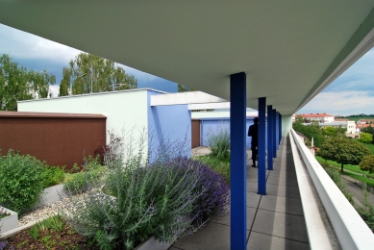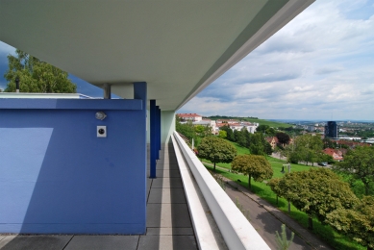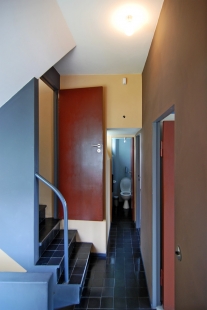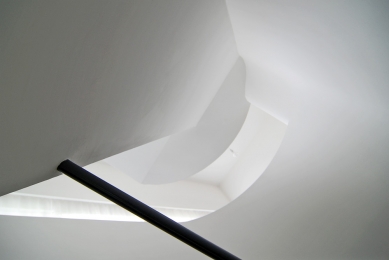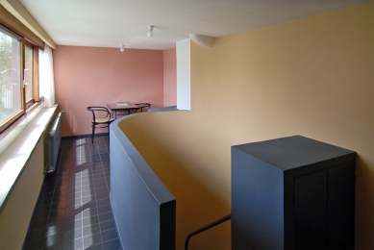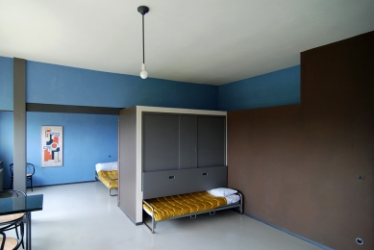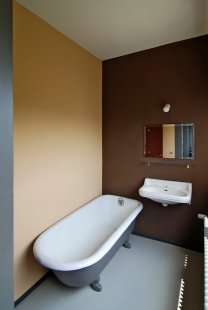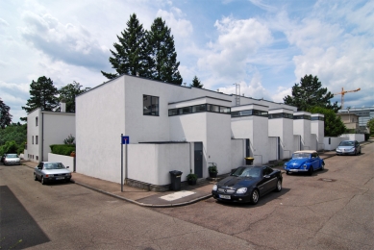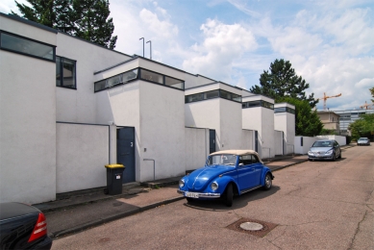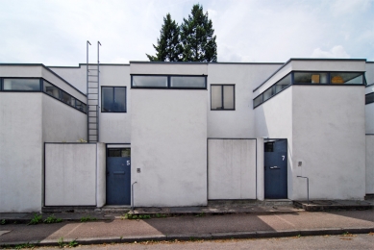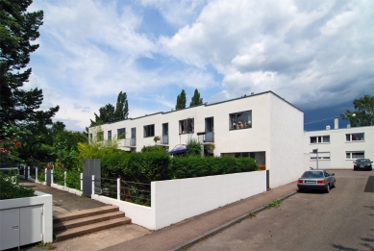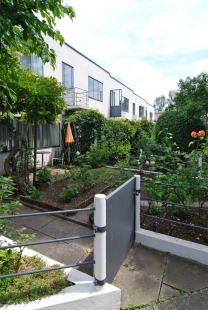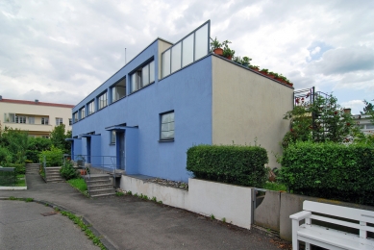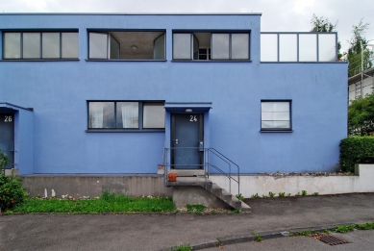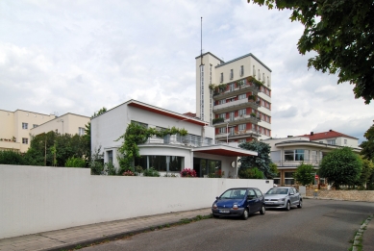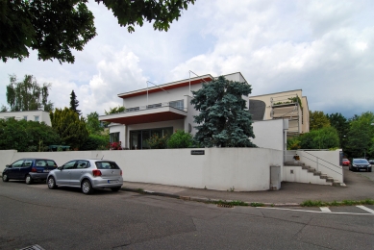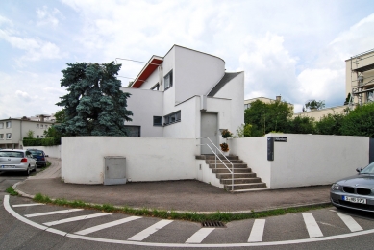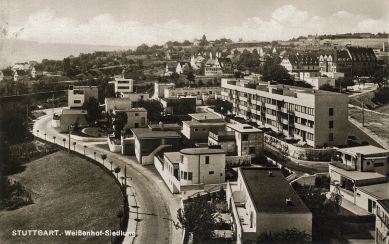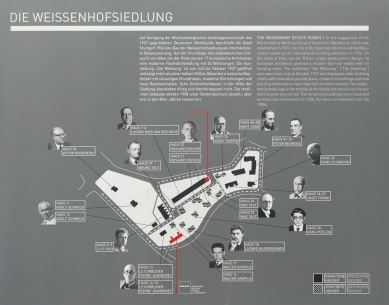
Weissenhof Estate

Houses:
1-4 - Ludwig Mies van der Rohe 5-9 - Jacobus Johannes Pieter Oud
10 - Victor Bourgeois
11,12 - Adolf Gustav Schneck
13,14-15 - Le Corbusier
16,17 - Walter Gropius
18 - Ludwig Hilberseimer
19 - Bruno Taut
20 - Hans Poelzig
21,22 - Richard Döcker
23,24 - Max Taut
25 - Adolf Rading
26-27 - Josef Frank
28-30 - Mart Stam
31-32 - Peter Behrens
33 - Hans B. Scharoun
| 1907 | On October 6, the Deutscher Werkbund (DWB) was founded in Munich with the aim of "concentrating the best representatives from the fields of art, industry, crafts, and trade". Peter Bruckmann, director of a silverware factory in Heilbronn, became the vice president of the association. |
| 1920 | After the peace treaty, the democratic Weimar Republic found itself deeply mired in economic crisis, inflation, high unemployment, and a housing shortage. The government announced a recovery plan called "Notstandsprogramme". On February 6, the Württembergische Arbeitsgemeinschaft was established, essentially the Werkbund's branch in the Baden-Württemberg region. Its chairman, Peter Bruckmann, wrote: "...architecture plays a key role among the artistic disciplines in shaping and influencing style. We must strive to maintain the excellent reputation of the Stuttgart School! We must ensure that masters of their fields teach at our school, and we must pave the way for a young, talented generation." Gustaf Stotz became the association's secretary. |
| 1924 | The Württembergische Arbeitsgemeinschaft organized the exhibition "Die Form" (The Form), which opened on June 29 as part of the Stuttgart cultural summer. The exhibition showcased art devoid of decorative ornaments. During the exhibition, the idea was expressed to follow up this event with an exhibition titled "Die Wohnung" (The Home), with the Weissenhof colony as its epicenter. |
| 1925 | The housing crisis still persisted in Germany. The city of Stuttgart established a fund for the construction of public housing, concentrating 1.5 million marks into it. Based on this fact, it was decided during the annual Werkbund meeting in Berlin that the regular exhibition of Werkbund members would take place in Stuttgart, and its theme would be "Housing". Stuttgart's mayor, Karl Lautenschlager, promised that at least 40 of the planned 100 apartments would be designed by Werkbund architects. The exhibition was initially scheduled for 1926 but was later postponed to 1927. Werkbund appointed Ludwig Mies van der Rohe and Walter C. Behrendt as commissioners for the exhibition and also recommended a list of architects to participate. Mies van der Rohe drafted the first building plan. |
| 1926 | The Württembergische Arbeitsgruppe published a second memorandum "Modern Housing" in the January newspapers (the first was published during the Form exhibition). The article stated, among other things: "The rationalization of all areas of our lives does not overlook housing. Current economic conditions do not allow for any wastefulness and, on the contrary, require achieving quality results for the lowest possible value. For the area of residential construction, this means using materials and technologies that allow for building faster, with lower costs, while ensuring a satisfactory living standard". In the same year, the public housing program was increased with the support of American investments to 1,600 housing units. Werkbund was authorized by the city to build 60 housing units in Weissenhof. Paul Bonatz and Paul Schmitthenner, representatives of the Stuttgarter Schule, published an article in two local newspapers presenting Mies’ plan for the Weissenhof development. Werkbund officially appointed Mies van der Rohe as the architectural director of the entire project, with Richard Döcker carrying out project management. On July 29, the Stuttgart municipal council approved the entire colony plan. From that moment, a lively debate ensued about the names of the architects who should design the houses for the Stuttgart exhibition. For example, Le Corbusier, an architect from the western part of Switzerland, was excluded by the representatives for national reasons. However, his name appeared on the final list in September. In November, the company "Werkbund-Austellung 'Die Wohnung'" was founded. Selected architects were invited to develop the initial plans. 15 architects (besides Jeanneret and Bourgeois) were awarded a fee of 3,000 marks, while Döcker, the project manager, received 5,000 marks. The Bauhaus was ceremoniously opened in Dessau. Most of the projects for buildings in the Weissenhofsiedlung were presented at the event. |
| 1927 | The city of Stuttgart commissioned the Stuttgart School to develop plans for Kochenhofsiedlung (a colony of minimal housing), which was to respond to the principles and forms articulated at the "Housing" exhibition. After delivering the completed plans for Weissenhofsiedlung, a revision was conducted (the costs of the entire event began to appear daunting), and after many discussions with the architects, the first contracts with construction companies were negotiated. On March 1, construction of the first house began in Weissenhof, and on April 11, interior architects were selected for the individual apartments. A color scheme for the future houses was approved. The town hall increased the fund by an additional 145,000 marks to cover the additional costs. On April 25, Mies van der Rohe tasked Lilly Reich with designing the exhibition pavilion on the border of the city park and addressing the exhibition itself. The Werkbund exhibition "Die Wohnung" opened on July 23. It consisted of four complementary parts: the pavilion exhibition presented examples of furniture and period technical furnishings for apartments; the international architecture exhibition offered the German public models and plans of buildings realized in America and Europe; the houses in Weissenhof left in rough construction demonstrated new construction methods, and finally, the completed houses allowed visitors to experience new trends in living firsthand. The actual realization of the houses took place over four and a half months. It is understandable that not all houses were completed down to the last detail. The last construction work was finished on September 6. The pavilion exhibition ended on October 9, and the exhibition itself lasted until October 31. The exhibition was visited by 500,000 visitors. Based on the exhibition, the Council for Public Construction expressed an unfavorable opinion on October 29. The central theme of the exhibition, "solutions for affordable housing," was not fulfilled, yet "new surprising concepts" made an international impact. Even long after the exhibition, Weissenhof was frequently criticized in numerous discussions for its cubic forms, flat roofs, and unadorned interiors, which critics labeled as cold and alien. |
| 1928 | The Werkbund exhibition "Die Wohnung" was definitively closed on February 17. The first tenants moved into their apartments. However, few of them were willing to also purchase furniture, although exceptions were made. In the following years, the Kochenhofsiedlung project - a colony of houses built from wood - took clearer shape. Under the leadership of Paul Schmitthenner, local architects began to design model wooden constructions. |
| 1929 | A national research project reviewed the experiences of the tenants living in the Weissenhof houses. Residents' complaints targeted moisture entering the interiors and a lack of storage space. Based on consultations with several architects, remedial measures were adopted and implemented. |
| 1933 | Adolf Hitler becomes the Reich Chancellor, and the national socialist dictatorship begins. Weissenhofsiedlung becomes the target of contemporary criticism, being called "a stain on the panorama of Stuttgart." The architecture of the Werkbund was considered a decline of "Baugesinnung" - the correct way of building, and Werkbund members were "advised" to align their views with the ideology of the newly emerging Nazi Germany. Paul Schmitthenner was appointed the artistic director of the exhibition "Deutsches Holz - die Kochenhofsiedlung". The exhibition opened on September 23. |
| 1938 | In March, the highest authorities decided that a new General Command V [fau] of the German army would be established on the site of the Weissenhof colony. Demolition of the houses was set to begin on April 1, 1939, and residents were notified to vacate their apartments by this date. Several architects were invited to participate in a competition for the new complex, including Bonatz, Schmitthenner, and Adolf G. Schneck. |
| 1939 | World War II began. All residents of Weissenhof had to leave their homes, and all buildings became property of the Reich. The apartments served as offices for the command, barracks for anti-aircraft soldiers, and Mies' residential block turned into a hospital for children suffering from scarlet fever and diphtheria. Soon after, however, General Command V was transferred to Strasbourg, and the demolition of Weissenhof did not take place. |
| 1944 | During the air raids, many buildings in Weissenhof were destroyed. The house designed by Walter Gropius turned into a tangle of twisted steel beams. The houses by Ludwig Hilberseimer, Bruno and Max Taut, Hans Poelzig, Richard Döcker, and Adolf Rading were either directly or subsequently demolished after the airstrikes. |
| 1945 | The streets in Weissenhof returned to their pre-Nazi names. The settlement became the property of the Federal Republic of Germany. In the immense difficulties of post-war Germany, the reconstruction of Weissenhof as a milestone in the development of modern architecture was obviously not on the agenda. The bombed-out holes in the development were filled with conventional single-family homes, and in the following years, the original buildings fell into a state of disrepair. |
| 1956 | At the initiative of Bodo Rasch, who along with his brother Heinz designed the interiors of the apartments in Mies' apartment building, the war-surviving buildings were registered as German historical monuments. |
| 1968 | On the occasion of the "Bauhaus" exhibition held in Stuttgart, the buildings in Weissenhof received a new coat and were provided with information plaques. |
| 1977 | During the celebrations for the 50th anniversary of the founding of Weissenhof, the foundation "Freunde der Weissenhofsiedlung e.V." (Friends of the Weissenhof Settlement) was established. Among the founders were Bodo Rasch, Mia Seeger, and Frei Otto. The mission of the foundation is to protect and restore the buildings of the Weissenhofsiedlung. |
| 1981 | In three phases, all 11 original houses were modernized and repaired by 1987. |
| 1987 | An exhibition commemorating the 60th anniversary of Weissenhofsiedlung took place at the Academy of Art in Stuttgart and presented the restoration and reconstruction works completed. A book titled "Die Weissenhofsiedlung" was published, which focused on all significant data from the history of the settlement. Its author is Professor Karin Kirsch, who dealt with the phenomenon of Weissenhof for many years and collected an enormous amount of material. |
| 2002 | Weissenhofsiedlung celebrated its 75th anniversary. The city of Stuttgart decided to buy Le Corbusier's houses at Rathenaustrasse 1 and 3. After renovation, the houses will house a permanent exhibition and an information office, which is currently located in the ground floor of one of Ludwig Mies van der Rohe's apartment buildings. |
The English translation is powered by AI tool. Switch to Czech to view the original text source.
0 comments
add comment



