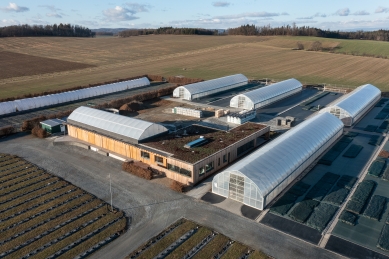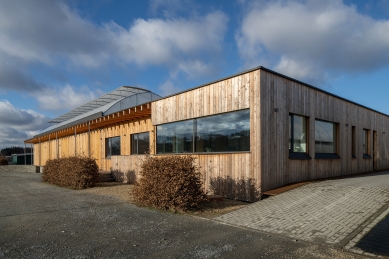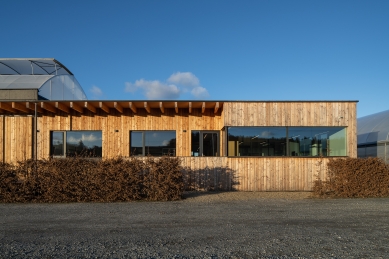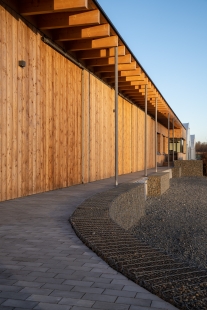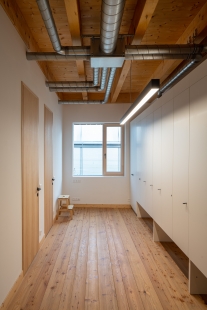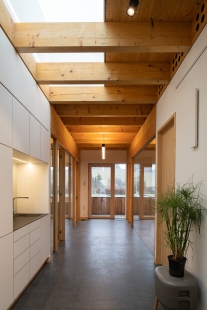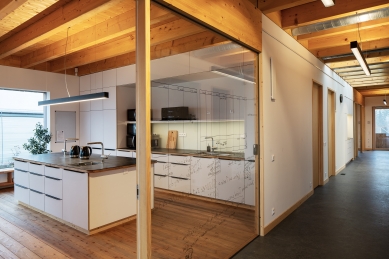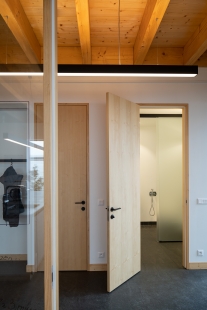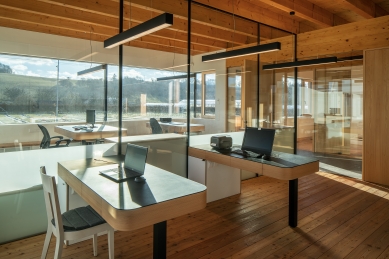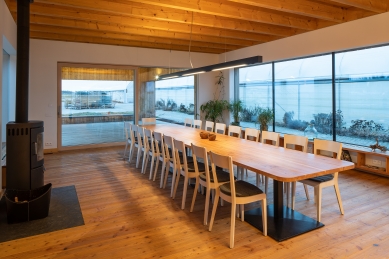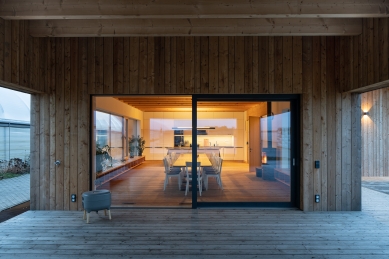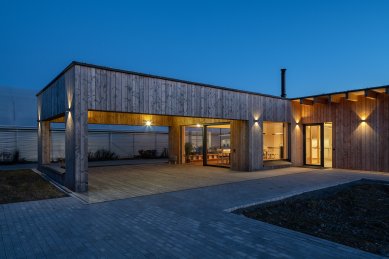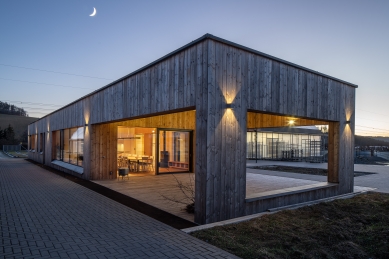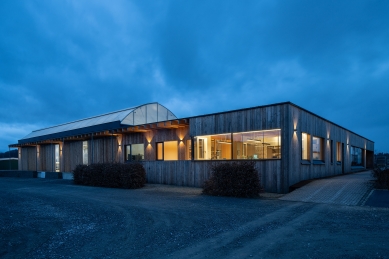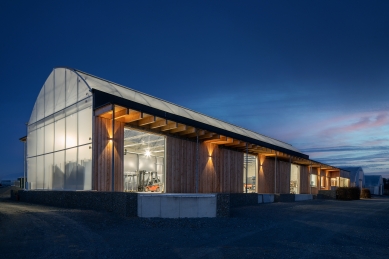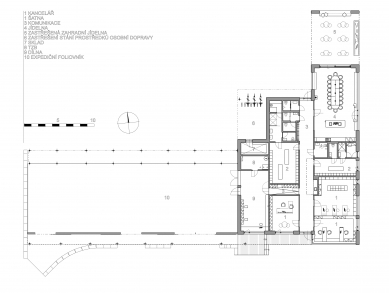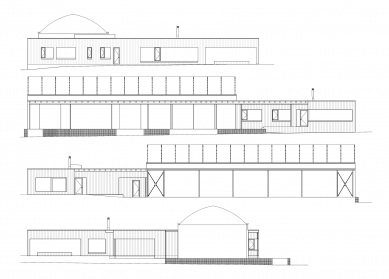
Garden Center Jan Holub

Company headquarters, administrative building, shipping warehouse. It all sounds impersonal, evoking asphalt, aluminum facades, plastic windows in corporate colors, a glowing plexiglass logo, cork bulletin boards, and Tango switches. Plastic curtains at the shipping warehouses, cold fluorescent lighting. A kitchenette taken from the boss's old apartment.
Mr. Holub, the owner of the garden center, wanted it differently, but the projects he had commissioned before us went down this path. Chance brought us together, and after a brief conversation and a quick sketch, fruitful collaboration began. This created a space for colleagues, clients, and friends to meet together. The heart of the house is the dining room, where a fire burns in the stove during winter, and in summer, lunch is served on the adjoining shady terrace. The main room captures and supports the atmosphere of a family business. The office spaces are designed in a minimalist yet warm manner. The wooden visible ceiling, plank flooring, and precise construction details of wooden building elements bring nobility and joy to the workday. The wooden facade of the administrative building extends into the shipping greenhouse, thus unifying the entire composition of the buildings. Structurally, it is a timber construction built using the Two-by-four system with a light frame assembly. The foundation of the building is on micropiles. The facade cladding and flooring are made of larch wood. The roof is made of EPDM covered with an extensive vegetative layer. The structure of the shipping greenhouse is steel, hot-dip galvanized.
Mr. Holub, the owner of the garden center, wanted it differently, but the projects he had commissioned before us went down this path. Chance brought us together, and after a brief conversation and a quick sketch, fruitful collaboration began. This created a space for colleagues, clients, and friends to meet together. The heart of the house is the dining room, where a fire burns in the stove during winter, and in summer, lunch is served on the adjoining shady terrace. The main room captures and supports the atmosphere of a family business. The office spaces are designed in a minimalist yet warm manner. The wooden visible ceiling, plank flooring, and precise construction details of wooden building elements bring nobility and joy to the workday. The wooden facade of the administrative building extends into the shipping greenhouse, thus unifying the entire composition of the buildings. Structurally, it is a timber construction built using the Two-by-four system with a light frame assembly. The foundation of the building is on micropiles. The facade cladding and flooring are made of larch wood. The roof is made of EPDM covered with an extensive vegetative layer. The structure of the shipping greenhouse is steel, hot-dip galvanized.
The English translation is powered by AI tool. Switch to Czech to view the original text source.
0 comments
add comment


