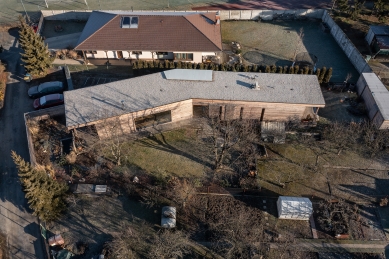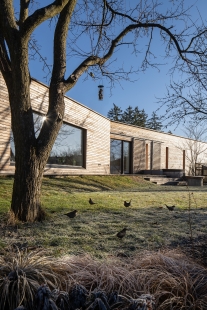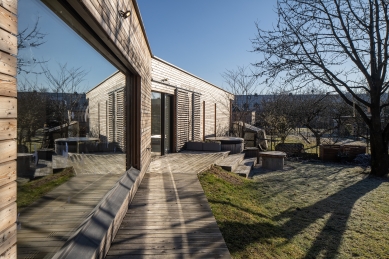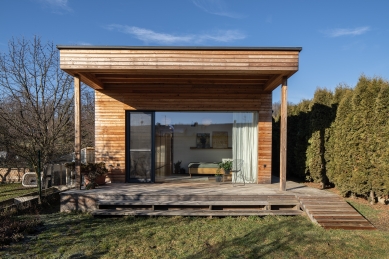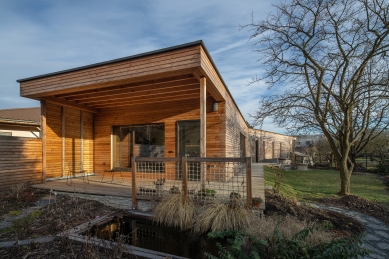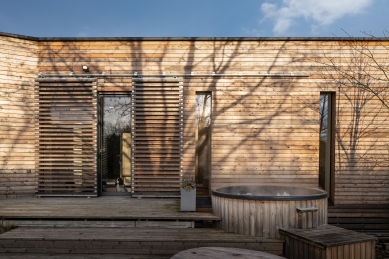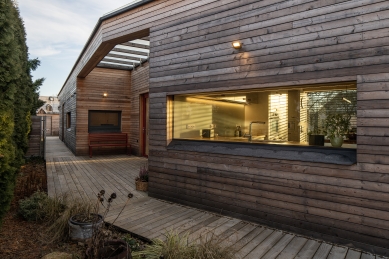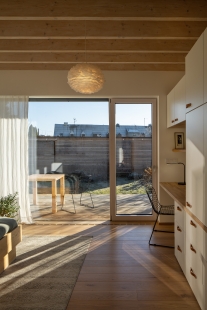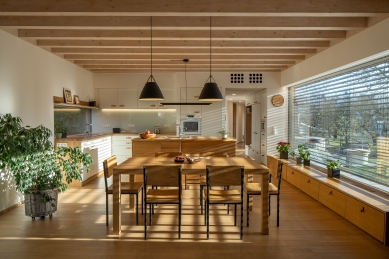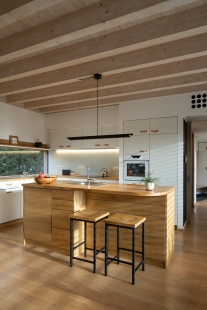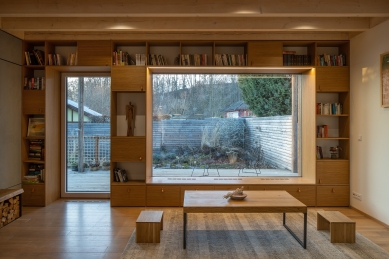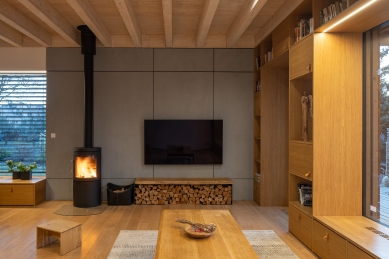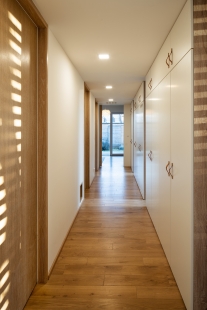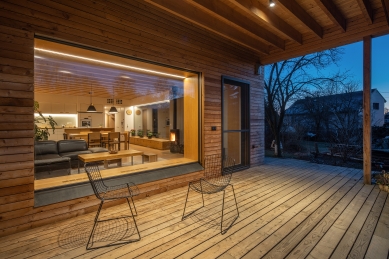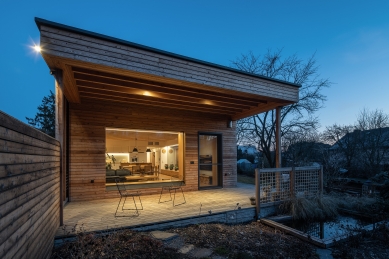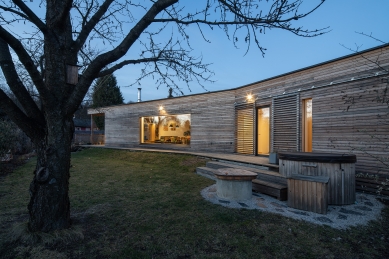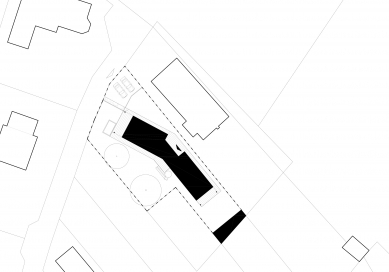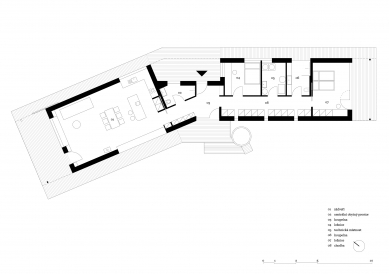
House in Haná

"Restrictions inspire," the new clients teased as they bid farewell after the first meeting. The task was to create a pleasant and generous living space for a socially inclined couple and their three dogs. It was to grow on a narrow plot of land 10 to 20 meters wide in close proximity to an adjacent house. Through gradual development, a serpentine shape emerged that snakes through the garden, creating diverse atmospheres (water garden, orchard, intimate nooks, and growing space).
The layout of the house, with a centrally located entrance hall, is divided into a social northwest wing with the main living room and a private southeast wing with the bedrooms. In the longitudinal space of the main living room, which features a beam ceiling, there is a kitchen overlooking the access path. Additionally, there is a dining area with a wide side window facing the orchard with mature fruit trees and a living nook with a library, a seating window sill, and access to a covered terrace with a wetland habitat. At the other end of the house, the main bedroom opens up to an adjacent covered terrace and an intimate outdoor corner through a glazed wall.
The facade of the house and the terrace is made of planed larch boards, the surface of which develops and ages with the weather alongside the garden.
The layout of the house, with a centrally located entrance hall, is divided into a social northwest wing with the main living room and a private southeast wing with the bedrooms. In the longitudinal space of the main living room, which features a beam ceiling, there is a kitchen overlooking the access path. Additionally, there is a dining area with a wide side window facing the orchard with mature fruit trees and a living nook with a library, a seating window sill, and access to a covered terrace with a wetland habitat. At the other end of the house, the main bedroom opens up to an adjacent covered terrace and an intimate outdoor corner through a glazed wall.
The facade of the house and the terrace is made of planed larch boards, the surface of which develops and ages with the weather alongside the garden.
The English translation is powered by AI tool. Switch to Czech to view the original text source.
0 comments
add comment


