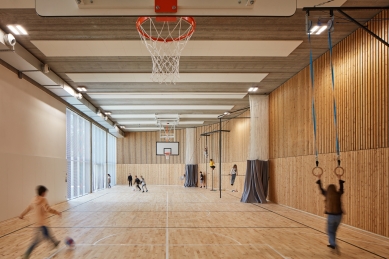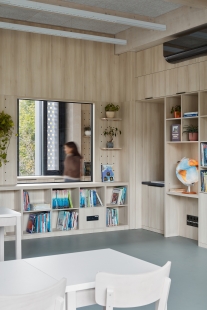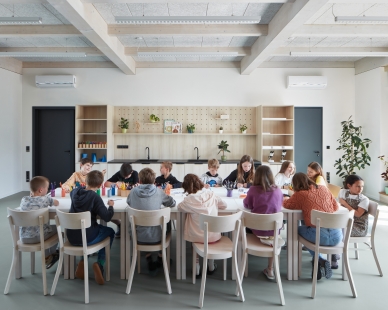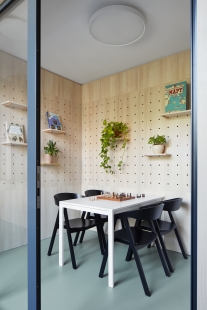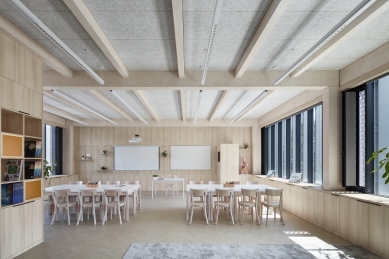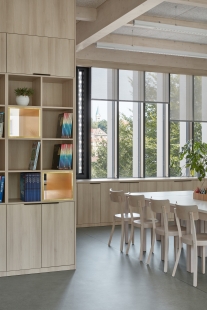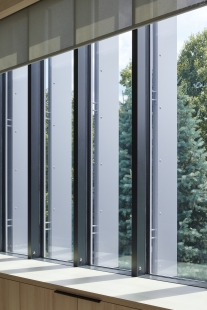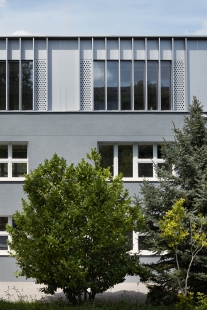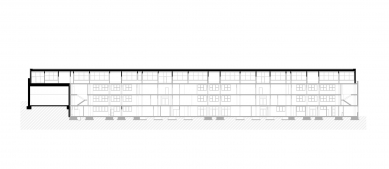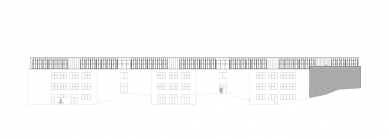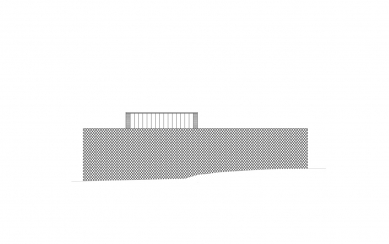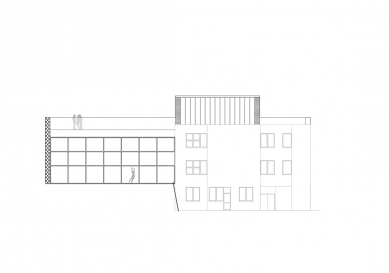
<title>Rainbow Primary School</title> Rainbow Primary School

The environment in which we operate has a significant impact on the quality of life, and this is even more true for the environment in which we are educated. Students at the Czech-English Montessori Primary School Duhovka have also experienced better quality of life and education, as the school received an expansion for the second level and improvements in service standards and comfort for students and staff. The enhancement of functionality and quality of the environment was key to the entire project. The Montessori education and upbringing concept is based on the idea: "Help me to do it myself," which supports the child's autonomy in the learning process. To fulfill this idea, an inspiring environment is important, which should correspond to the mental developmental needs of the child during its sensitive period. However, this brings increased demands for space and its utilization.
Sensitive connection with the surroundings
The extension in the form of new classrooms and an annex of the gym responded to territorial and spatial influences while striving to minimize impacts on nearby structures. The proposed extension of the third floor was designed as a single-story, set-back structure compared to the building's footprint. The use of risalit and the new gym annex was adapted for outdoor terraces connected to the corridor and the art studio with a laboratory.
A space that adapts to children
The Montessori concept of student education employs different spatial layouts. Every two primary classrooms are interconnected and operate on the principle of seamless student transitions between them. This supports the variability of teaching and an individual approach to each student. The design also accommodates the existing layout of the sanitary facilities located between the two primary classrooms. Each primary classroom is equipped with lockable cabinets for students' personal belongings, a kitchenette for meal preparation, and a relaxation zone for resting during free moments. The space is otherwise mostly kept open, allowing for variability in teaching.
Wood, metal, and glass
Considering the load-bearing capacity of the original building, a wooden load-bearing structure was chosen for the extension, which remains visible in the interior. Wooden elements are also reflected in the built-in furniture and the gym's cladding. Wood combined with glass is the main material in the classrooms as well. Their combination contributes to brightening the space and excellent acoustics, creating ideal conditions for concentration and effective learning.
The facade of the annex and extension is clad with durable metal. On the annex, it appears in the form of templates evoking shingles, while the extension is arranged in vertical strips. In the area of window openings, these strips transform into shading slats, giving the facade of the extension a sense of lightness and spatial dynamism that contrasts with the robust lines of the original two floors.
A place for creativity and movement
Thanks to the project, the school also received specialized spaces for an art studio with a laboratory, a choir room, and a multimedia room. The art studio and laboratory are connected to the exterior through two spacious terraces on the sides. These terraces can serve for teaching as well as creative activities, during which students in Montessori education gain experience through their own work with prepared equipment.
The building of a new gym has brought a unique connection between interior exercise spaces and an adjoining outdoor playground. The concept of the space, opening like an embrace into the garden, allows for flexible use and seamless transitions from the interior to the exterior. Again, this is a key element for interactive teaching. Modern design, natural lighting, and flexible spatial arrangements create an environment where learning becomes a joy and an exploration of new possibilities.
Sensitive connection with the surroundings
The extension in the form of new classrooms and an annex of the gym responded to territorial and spatial influences while striving to minimize impacts on nearby structures. The proposed extension of the third floor was designed as a single-story, set-back structure compared to the building's footprint. The use of risalit and the new gym annex was adapted for outdoor terraces connected to the corridor and the art studio with a laboratory.
A space that adapts to children
The Montessori concept of student education employs different spatial layouts. Every two primary classrooms are interconnected and operate on the principle of seamless student transitions between them. This supports the variability of teaching and an individual approach to each student. The design also accommodates the existing layout of the sanitary facilities located between the two primary classrooms. Each primary classroom is equipped with lockable cabinets for students' personal belongings, a kitchenette for meal preparation, and a relaxation zone for resting during free moments. The space is otherwise mostly kept open, allowing for variability in teaching.
Wood, metal, and glass
Considering the load-bearing capacity of the original building, a wooden load-bearing structure was chosen for the extension, which remains visible in the interior. Wooden elements are also reflected in the built-in furniture and the gym's cladding. Wood combined with glass is the main material in the classrooms as well. Their combination contributes to brightening the space and excellent acoustics, creating ideal conditions for concentration and effective learning.
The facade of the annex and extension is clad with durable metal. On the annex, it appears in the form of templates evoking shingles, while the extension is arranged in vertical strips. In the area of window openings, these strips transform into shading slats, giving the facade of the extension a sense of lightness and spatial dynamism that contrasts with the robust lines of the original two floors.
A place for creativity and movement
Thanks to the project, the school also received specialized spaces for an art studio with a laboratory, a choir room, and a multimedia room. The art studio and laboratory are connected to the exterior through two spacious terraces on the sides. These terraces can serve for teaching as well as creative activities, during which students in Montessori education gain experience through their own work with prepared equipment.
The building of a new gym has brought a unique connection between interior exercise spaces and an adjoining outdoor playground. The concept of the space, opening like an embrace into the garden, allows for flexible use and seamless transitions from the interior to the exterior. Again, this is a key element for interactive teaching. Modern design, natural lighting, and flexible spatial arrangements create an environment where learning becomes a joy and an exploration of new possibilities.
The English translation is powered by AI tool. Switch to Czech to view the original text source.
0 comments
add comment



