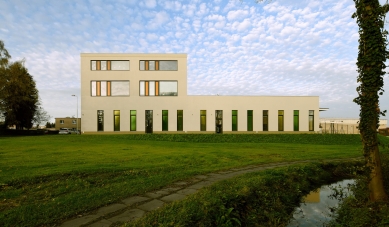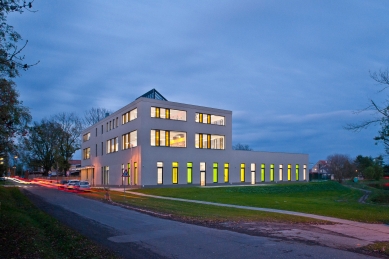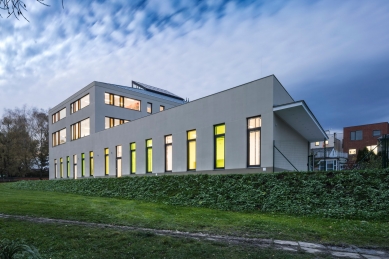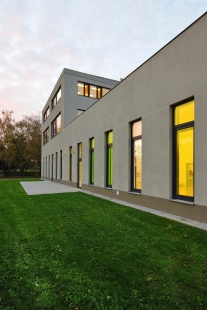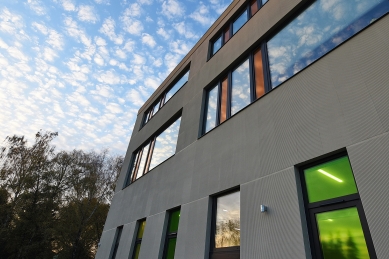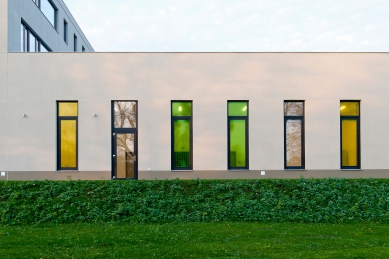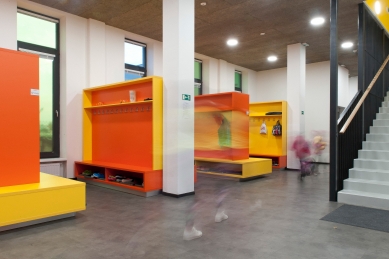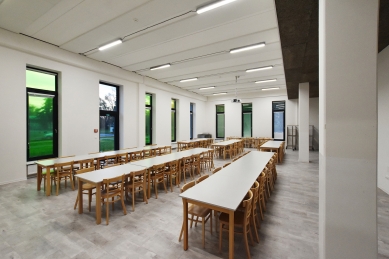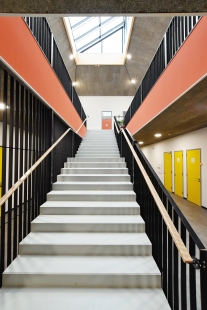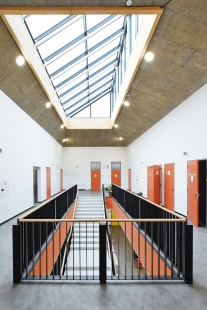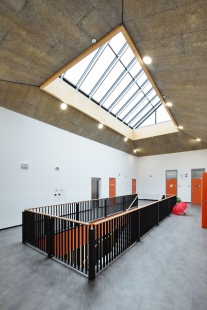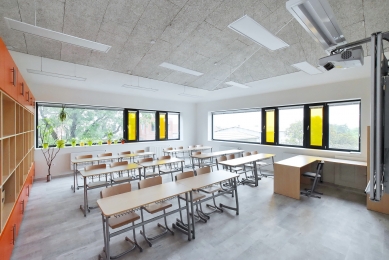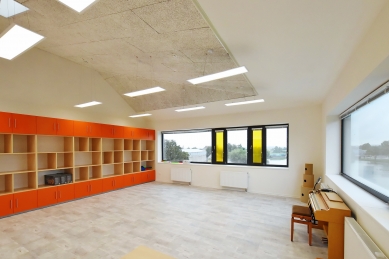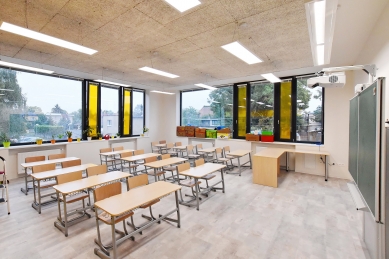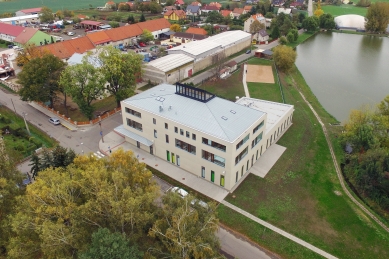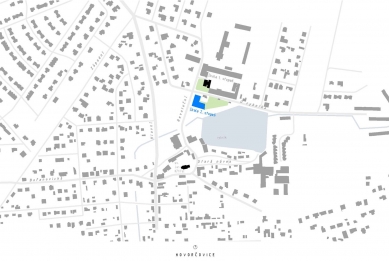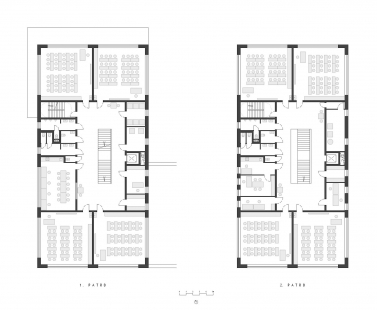
Elementary School Hovorčovice
Pavilion of the second degree

Location / irregularly shaped plot in the center of the village on the bank of a pond / originally served as a holiday settlement / has deteriorated in recent years
Assignment / new building of a pavilion for 8 core classrooms, a school cafeteria with a kitchen, and a small gym, including necessary facilities
Architecture / volumetric solution is conditioned by the shape of the plot, anticipates future expansion / three-story building emphasizes the corner and strengthens the street structure / horizontal ground floor wing with a gym and a view of the pond / generous horizontal window openings of corner classrooms on higher floors contrast with vertical windows on the ground floor / façade is subtly grooved and articulated in height / roof with hidden gutters culminates in a glass crystal skylight, illuminating the internal communication courtyard
Construction and Technology / prefabricated skeleton is based on piles, perimeter walls built of cavity thermal-insulating masonry, roof has a wooden truss and metal covering
Assignment / new building of a pavilion for 8 core classrooms, a school cafeteria with a kitchen, and a small gym, including necessary facilities
Architecture / volumetric solution is conditioned by the shape of the plot, anticipates future expansion / three-story building emphasizes the corner and strengthens the street structure / horizontal ground floor wing with a gym and a view of the pond / generous horizontal window openings of corner classrooms on higher floors contrast with vertical windows on the ground floor / façade is subtly grooved and articulated in height / roof with hidden gutters culminates in a glass crystal skylight, illuminating the internal communication courtyard
Construction and Technology / prefabricated skeleton is based on piles, perimeter walls built of cavity thermal-insulating masonry, roof has a wooden truss and metal covering
The English translation is powered by AI tool. Switch to Czech to view the original text source.
1 comment
add comment
Subject
Author
Date
Svěží a přiměřené
Kapralova
16.11.17 12:06
show all comments




