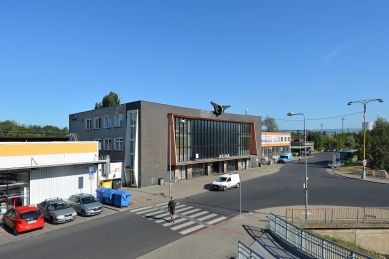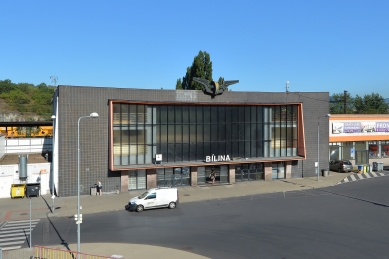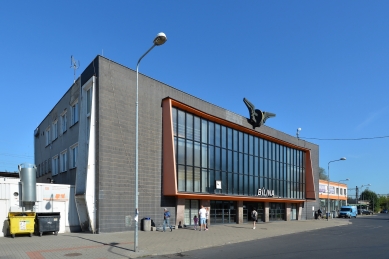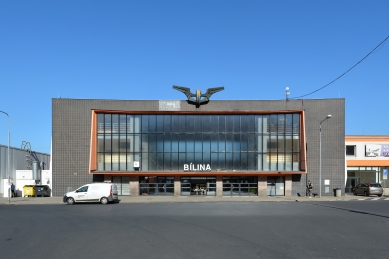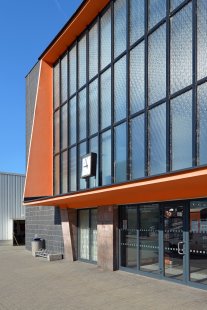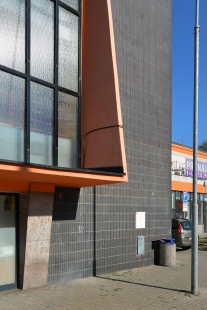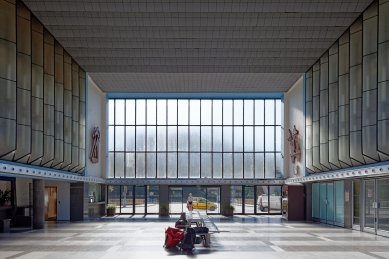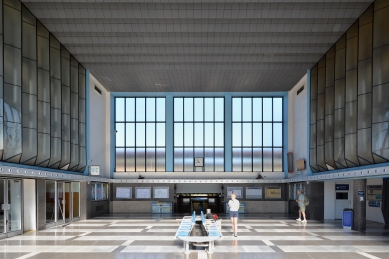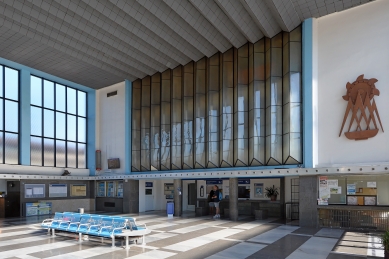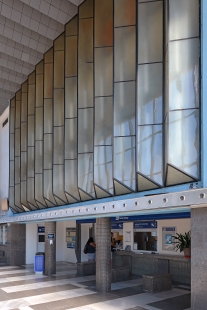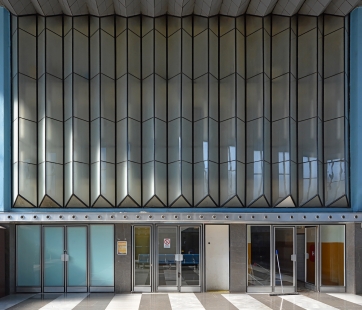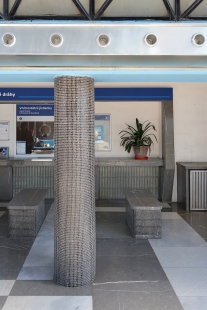
Railway Station Bílina

Annotation
The building is located north of the historic core of the city. The station is situated close to Bílinská Street. Three connected masses are dominated by the departure hall. The design by J. Šrámek from SÚDOP Praha was completed in 1968. A significant reconstruction took place in 2009.
History
In connection with the relocation of the railway due to the expansion of surface mines between Oldřichov u Duchcova and Most, a new railway station building was proposed for the town of Bílina in 1968.
Historical Development
The building is complemented on the north side by a lower longitudinal wing, which was designated for postal operations. On the south side, it was supplemented by a building with a restaurant and apartments for ČSD employees, which was demolished in 2009.
Description
The station building object is symmetrical, with a central departure hall. The side wings serve as facilities for railway workers. The Brussels style is evident both in the external appearance of the object and in the interior details made of chrome, glass blocks, and stone. The station's dispatch building is located in the northern part of the city of Bílina. The object has a simple cubic mass, with the most representative component being the street (eastern) facade. The main element of the street facade is a glazed wall, framed by a slanted, protruding slender concrete frame. The glazing is divided into simple rectangular fields. At the bottom of the frame, there is an inscription "BÍLINA", composed of individual metal letters, and electric clocks. Below this frame, on the ground floor, there is a glazed wall with shop windows and entrance doors, divided by columns clad in travertine. The facade around the frame is covered with dark gray glazed tiles. In the middle of the upper cornice, there is a bronze sculpture of a winged wheel. The overall composition creates a dynamic impression. The facade towards the tracks is similarly simple as the street facade – a uniform surface with dark gray tiles integrates a glazed wall made of steel profiles.
Description of Heritage Value
The expression of the Bílina station strongly reflects the so-called Brussels style. Characteristic of this style is geometric playfulness and experimentation with material possibilities, which is especially evident in the design of the street facade (framed by a slender protruding concrete frame) and the treatment of the ceiling and walls of the station foyer. The building is complemented by period artistic works – a stylized city coat of arms, the motif of a fountain as a symbol of the spa, and last but not least, the winged wheel that crowns the front facade. The departure hall is part of a group of new railway stations on the relocation (Oldřichov u Duchcova, Duchcov, Bílina, Most, Třebušice, Kyjice, Jirkov station, and Chomutov city), with Bílina station being regarded as the most valuable together with Duchcov and Most.
The building is located north of the historic core of the city. The station is situated close to Bílinská Street. Three connected masses are dominated by the departure hall. The design by J. Šrámek from SÚDOP Praha was completed in 1968. A significant reconstruction took place in 2009.
History
In connection with the relocation of the railway due to the expansion of surface mines between Oldřichov u Duchcova and Most, a new railway station building was proposed for the town of Bílina in 1968.
Historical Development
The building is complemented on the north side by a lower longitudinal wing, which was designated for postal operations. On the south side, it was supplemented by a building with a restaurant and apartments for ČSD employees, which was demolished in 2009.
Description
The station building object is symmetrical, with a central departure hall. The side wings serve as facilities for railway workers. The Brussels style is evident both in the external appearance of the object and in the interior details made of chrome, glass blocks, and stone. The station's dispatch building is located in the northern part of the city of Bílina. The object has a simple cubic mass, with the most representative component being the street (eastern) facade. The main element of the street facade is a glazed wall, framed by a slanted, protruding slender concrete frame. The glazing is divided into simple rectangular fields. At the bottom of the frame, there is an inscription "BÍLINA", composed of individual metal letters, and electric clocks. Below this frame, on the ground floor, there is a glazed wall with shop windows and entrance doors, divided by columns clad in travertine. The facade around the frame is covered with dark gray glazed tiles. In the middle of the upper cornice, there is a bronze sculpture of a winged wheel. The overall composition creates a dynamic impression. The facade towards the tracks is similarly simple as the street facade – a uniform surface with dark gray tiles integrates a glazed wall made of steel profiles.
Description of Heritage Value
The expression of the Bílina station strongly reflects the so-called Brussels style. Characteristic of this style is geometric playfulness and experimentation with material possibilities, which is especially evident in the design of the street facade (framed by a slender protruding concrete frame) and the treatment of the ceiling and walls of the station foyer. The building is complemented by period artistic works – a stylized city coat of arms, the motif of a fountain as a symbol of the spa, and last but not least, the winged wheel that crowns the front facade. The departure hall is part of a group of new railway stations on the relocation (Oldřichov u Duchcova, Duchcov, Bílina, Most, Třebušice, Kyjice, Jirkov station, and Chomutov city), with Bílina station being regarded as the most valuable together with Duchcov and Most.
The English translation is powered by AI tool. Switch to Czech to view the original text source.
0 comments
add comment


