
E2A : Myšlenka a skutečnost - výstava v DUČB
Pořadatel
Galerie současného umění a architektury, Dům umění města České Budějovice
Místo konání
Náměstí Přemysla Otakara II. 38, České Budějovice
Start
fri 16.5.2025 10:00
End
sun 07.9.2025 18:00
vernissage
thu 15.5.2025 18:00
Odkaz
www.dumumenicb.cz ...
Galerie současného umění a architektury, Dům umění města České Budějovice
Místo konání
Náměstí Přemysla Otakara II. 38, České Budějovice
Start
fri 16.5.2025 10:00
End
sun 07.9.2025 18:00
vernissage
thu 15.5.2025 18:00
Odkaz
www.dumumenicb.cz ...
Exhibitions
Czech Republic
České Budějovice
Piet Eckert
Wim Eckert
E2A Architekten
Publisher
Tisková zpráva
Tisková zpráva
The next exhibition this year showcases the work of the Swiss architectural office E2A for the first time in the Czech Republic.
Brothers Piet and Wim Eckert see their work as an interpretation of contemporary living conditions. In today's context, they characterize places of expectation, experience, and ambition, confronting reality. The incompatible becomes a platform for the discipline of architecture, and in the work of both architects, it becomes an extended journey of discovery, during which associations and relationships are examined and revealed. Contemporary conditions such as fixed budgets, high environmental standards, and an increasingly complex context require strategic thinking and constant forecasting.
Typical features of their work include construction detail, execution, emphasis on materials, sensitive contextual approach, purity and elegance of forms, and undoubtedly a confident character of the buildings.
A house cannot be built solely based on a model or perspective. While these elements help visualize ideas, they remain abstractions—merely fragments of the architectural process. However, the plan approaches reality—yet remains rather an abstract expectation than a physical manifestation. In the words of John Hejduk:
I think [plans] are architecture in a state of sleep [...] Architectural plans are usually something we do not want to disturb, because they are so calm and so quiet, abstract and amazing [...] The plan returns architecture to a state of timelessness.1)
The plan serves as a critical interface between thought and reality, as a moment of transition that reveals possibilities and limitations. It concentrates concepts, forms, and conditions into a coded language and projects a future that is not yet fully defined. The plan is not just a technical tool, but carries its own logic of space—a silent, timeless presence. This timelessness is not only an aesthetic quality but an integral part of architectural thinking. Architecture transcends physical structure; it encompasses ideas, narratives, and spaces. Plans do not just depict buildings—they express the essence of a place and evoke a sense of presence.
Piet Eckert and Wim Eckert graduated from ETH Zurich in 1994 and 1995, respectively. Both worked from 1994 to 1997 at OMA in Rotterdam, Los Angeles, and Seoul. They have taught at several European schools and universities, including the Accademia di architettura in Mendrisio (appointed as visiting professors at USI – Università della Svizzera Italiana in Mendrisio). Since 2020, Piet Eckert and Wim Eckert have been appointed full professors at the Faculty of Architecture and Civil Engineering at TU Dortmund in Germany.
The brothers founded E2A in 2001 in Zurich. Currently, the office employs 60 collaborators working in Zurich, Berlin, and Warsaw. The work of E2A has expanded geographically and typologically in Europe to cover a broader spectrum of projects in the public, cultural, corporate, commercial, and residential sectors.
“Architecture is a constant search for the ideal and at the same time a reckoning with reality. We seek a form that would express these conditions and resolve the contradictions of ambition, program, and place.” Piet Eckert and Wim Eckert
The methodology of their work confronts idealism with a reckoning of reality. This confrontation witnesses a certain irony, pleasure, and strategic contradiction and reevaluates the pervasive burden of context and program. Their work has been extensively published, including comprehensive monographs AV Monografías – E2A – Logic and Desire and a+u – E2A – Strategic Methodologies.
The most recognized reference project is the Heinrich Böll Foundation in Berlin. Its energy concept places the building at the forefront of ecological design. Energy consumption undercuts the legal maximum by half, making the building a leader in modern design for office and conference centers in Europe. The project received the Good Green Design Award 2010 and the CIO Green Award 2008. Other reference projects in this area include the Sport Facilities Juchhof in Zurich, awarded the Swiss Solar Prize 2008, and the Pavilion Nouvelle Destination for the Swiss national exhibition expo.02, honored with the Flying Fish (award for sustainable design). Additionally, recent private and public projects meet the Minergie®* standard. (A Swiss brand for sustainable design with respect to energy efficiency, lifecycle costs, and integrated planning.)
Current projects in this field include: the sustainable renovation of the Glatt shopping center, which will meet the latest technological standards, and a new mixed-use building in Europaallee Zurich. This building aims to set new standards for urban sustainability and take a pioneering role in establishing a 2000-watt society in Zurich. It will be one of the first mixed-use buildings in Europe with zero CO2 emissions.
This exhibition presents the work of E2A in its purest form: as reduced black-and-white drawings. Their selection spans the period from 2001 to 2025 and invites visitors to reflect and engage with the story that unfolds within them. Through a spatial installation, approximately 280 drawings transition from conceptual ideas into the realm of reality. Architecture is presented here more as an evolving process than as a finished object. The exhibition offers an experience of architecture in its liminal state—before realization, in quiet anticipation of what is to come.
1) John Hejduk, in Tigerman 1989: 259, Tigerman, Stanley. 1989. Stanley Tigerman: Buildings and Projects 1966–1989. New York, NY: Rizzoli
Brothers Piet and Wim Eckert see their work as an interpretation of contemporary living conditions. In today's context, they characterize places of expectation, experience, and ambition, confronting reality. The incompatible becomes a platform for the discipline of architecture, and in the work of both architects, it becomes an extended journey of discovery, during which associations and relationships are examined and revealed. Contemporary conditions such as fixed budgets, high environmental standards, and an increasingly complex context require strategic thinking and constant forecasting.
Typical features of their work include construction detail, execution, emphasis on materials, sensitive contextual approach, purity and elegance of forms, and undoubtedly a confident character of the buildings.
A house cannot be built solely based on a model or perspective. While these elements help visualize ideas, they remain abstractions—merely fragments of the architectural process. However, the plan approaches reality—yet remains rather an abstract expectation than a physical manifestation. In the words of John Hejduk:
I think [plans] are architecture in a state of sleep [...] Architectural plans are usually something we do not want to disturb, because they are so calm and so quiet, abstract and amazing [...] The plan returns architecture to a state of timelessness.1)
The plan serves as a critical interface between thought and reality, as a moment of transition that reveals possibilities and limitations. It concentrates concepts, forms, and conditions into a coded language and projects a future that is not yet fully defined. The plan is not just a technical tool, but carries its own logic of space—a silent, timeless presence. This timelessness is not only an aesthetic quality but an integral part of architectural thinking. Architecture transcends physical structure; it encompasses ideas, narratives, and spaces. Plans do not just depict buildings—they express the essence of a place and evoke a sense of presence.
Piet Eckert and Wim Eckert graduated from ETH Zurich in 1994 and 1995, respectively. Both worked from 1994 to 1997 at OMA in Rotterdam, Los Angeles, and Seoul. They have taught at several European schools and universities, including the Accademia di architettura in Mendrisio (appointed as visiting professors at USI – Università della Svizzera Italiana in Mendrisio). Since 2020, Piet Eckert and Wim Eckert have been appointed full professors at the Faculty of Architecture and Civil Engineering at TU Dortmund in Germany.
The brothers founded E2A in 2001 in Zurich. Currently, the office employs 60 collaborators working in Zurich, Berlin, and Warsaw. The work of E2A has expanded geographically and typologically in Europe to cover a broader spectrum of projects in the public, cultural, corporate, commercial, and residential sectors.
“Architecture is a constant search for the ideal and at the same time a reckoning with reality. We seek a form that would express these conditions and resolve the contradictions of ambition, program, and place.” Piet Eckert and Wim Eckert
The methodology of their work confronts idealism with a reckoning of reality. This confrontation witnesses a certain irony, pleasure, and strategic contradiction and reevaluates the pervasive burden of context and program. Their work has been extensively published, including comprehensive monographs AV Monografías – E2A – Logic and Desire and a+u – E2A – Strategic Methodologies.
The most recognized reference project is the Heinrich Böll Foundation in Berlin. Its energy concept places the building at the forefront of ecological design. Energy consumption undercuts the legal maximum by half, making the building a leader in modern design for office and conference centers in Europe. The project received the Good Green Design Award 2010 and the CIO Green Award 2008. Other reference projects in this area include the Sport Facilities Juchhof in Zurich, awarded the Swiss Solar Prize 2008, and the Pavilion Nouvelle Destination for the Swiss national exhibition expo.02, honored with the Flying Fish (award for sustainable design). Additionally, recent private and public projects meet the Minergie®* standard. (A Swiss brand for sustainable design with respect to energy efficiency, lifecycle costs, and integrated planning.)
Current projects in this field include: the sustainable renovation of the Glatt shopping center, which will meet the latest technological standards, and a new mixed-use building in Europaallee Zurich. This building aims to set new standards for urban sustainability and take a pioneering role in establishing a 2000-watt society in Zurich. It will be one of the first mixed-use buildings in Europe with zero CO2 emissions.
This exhibition presents the work of E2A in its purest form: as reduced black-and-white drawings. Their selection spans the period from 2001 to 2025 and invites visitors to reflect and engage with the story that unfolds within them. Through a spatial installation, approximately 280 drawings transition from conceptual ideas into the realm of reality. Architecture is presented here more as an evolving process than as a finished object. The exhibition offers an experience of architecture in its liminal state—before realization, in quiet anticipation of what is to come.
1) John Hejduk, in Tigerman 1989: 259, Tigerman, Stanley. 1989. Stanley Tigerman: Buildings and Projects 1966–1989. New York, NY: Rizzoli
The English translation is powered by AI tool. Switch to Czech to view the original text source.
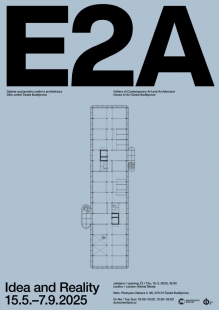

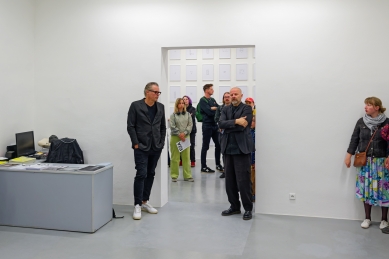
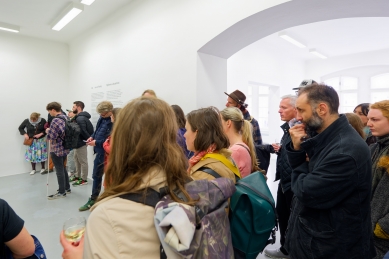
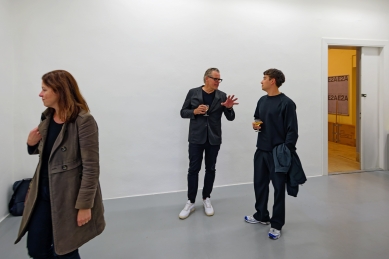
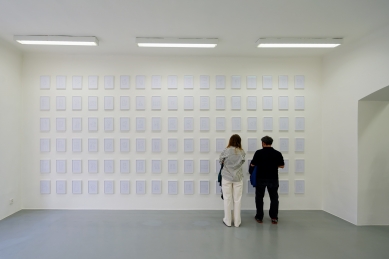

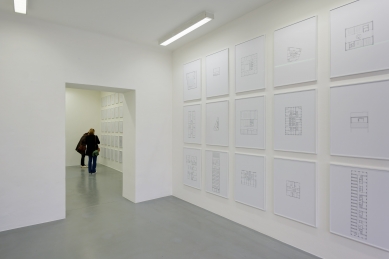
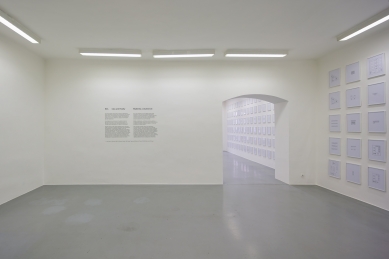
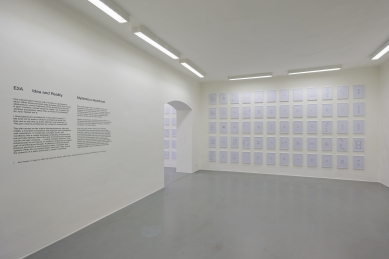
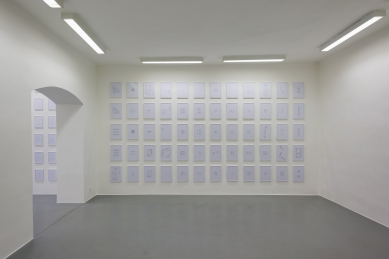
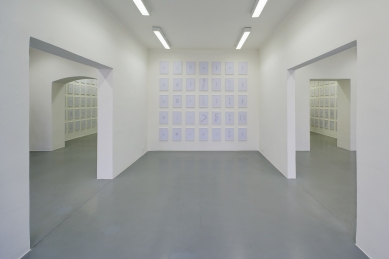
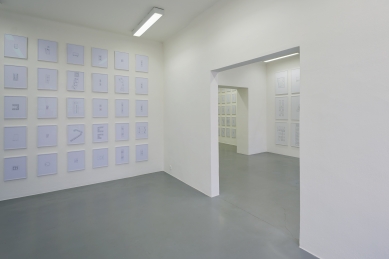

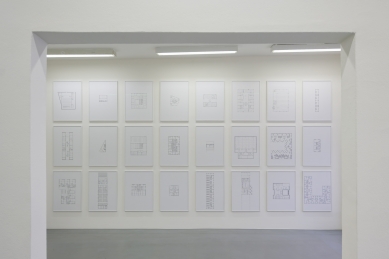
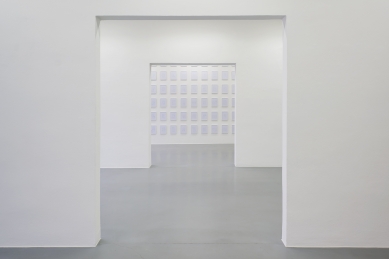
0 comments
add comment
Related articles
0
31.12.2024 | The Czech Budweis House of Art will present four exhibitions next year
0
07.11.2024 | NORRØN Architects: Renavigation / Regeneration - exhibition at DUČB
0
12.10.2023 | Christ & Gantenbein Architects - 21 Models - exhibition at DUČB
0
09.02.2022 | Miller & Maranta - Interventions
0
19.06.2019 | Zdeněk Fránek : Mental Relief - exhibition at DUČB
0
23.03.2016 | marte.marte architekten - Erscheinend Skulptural











