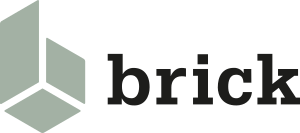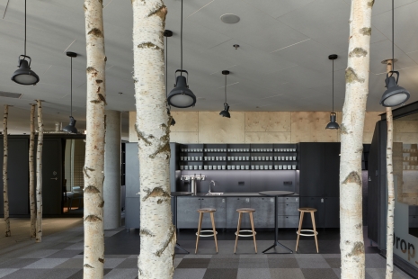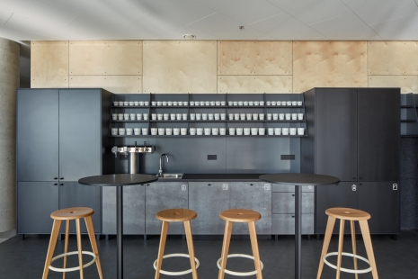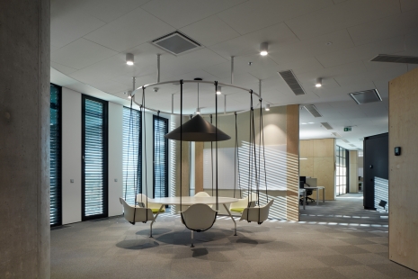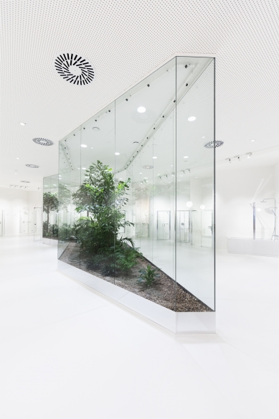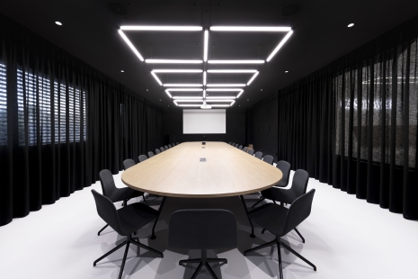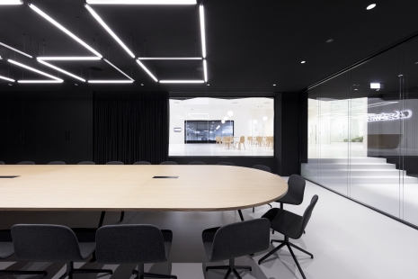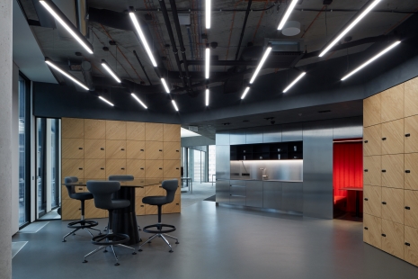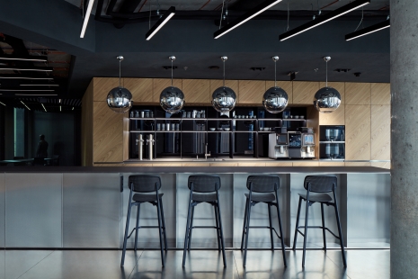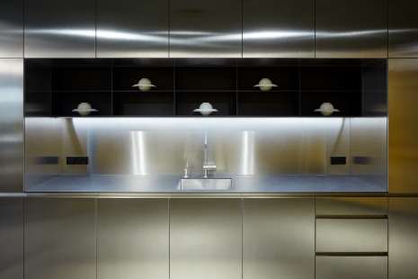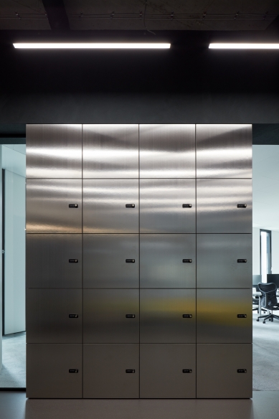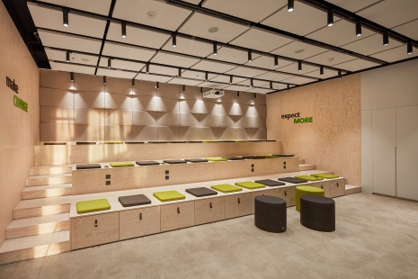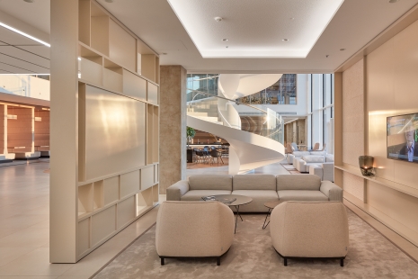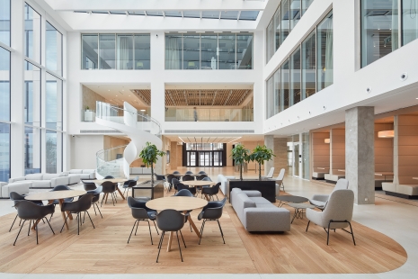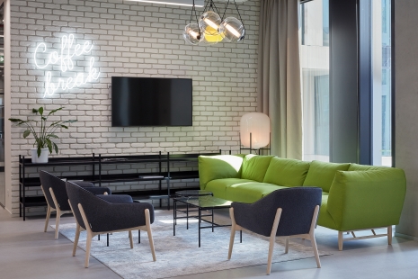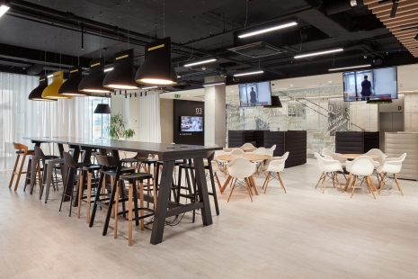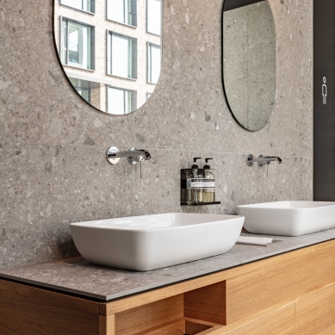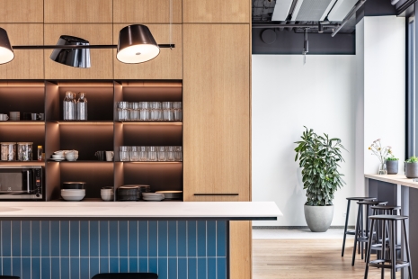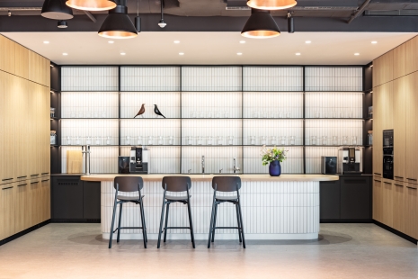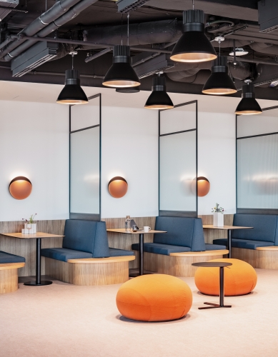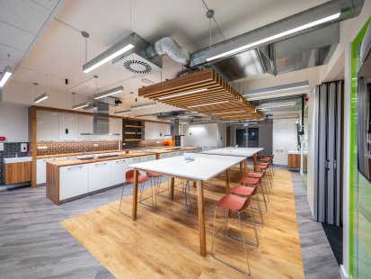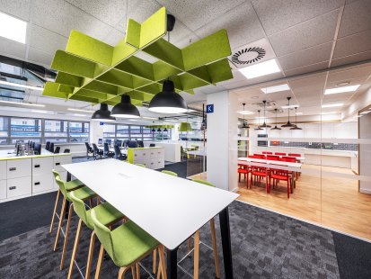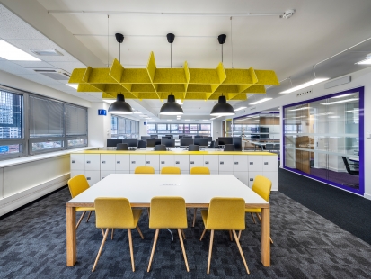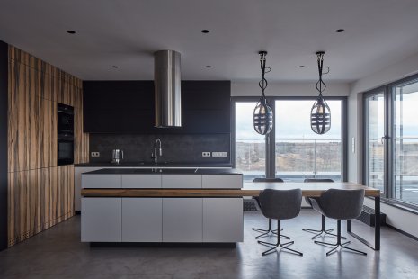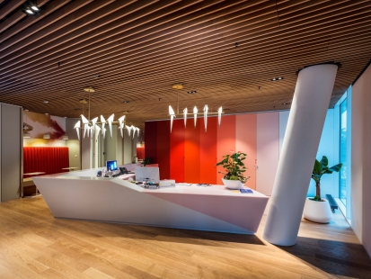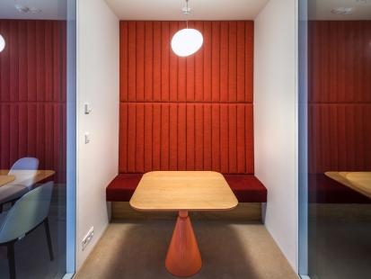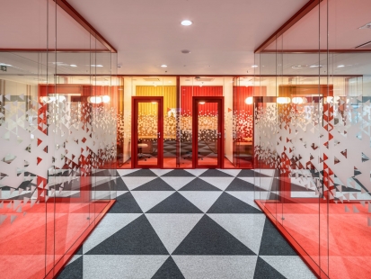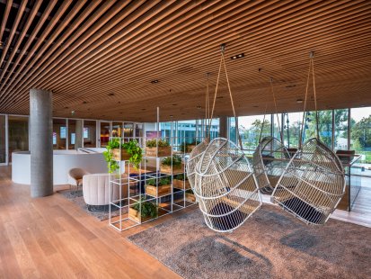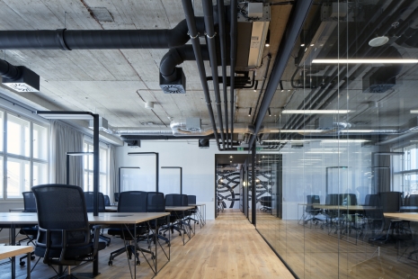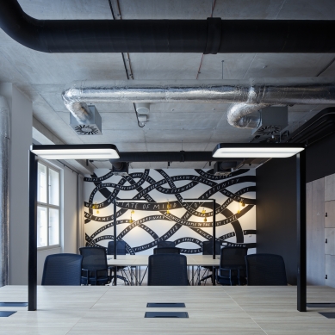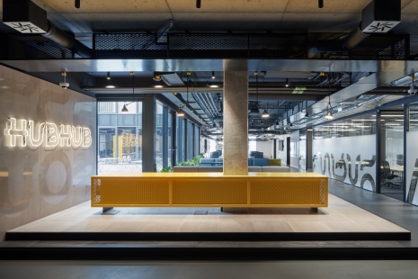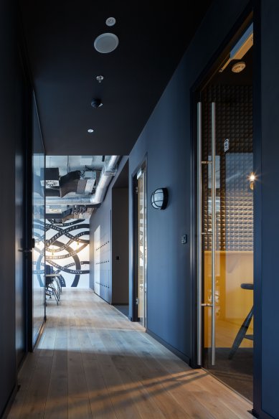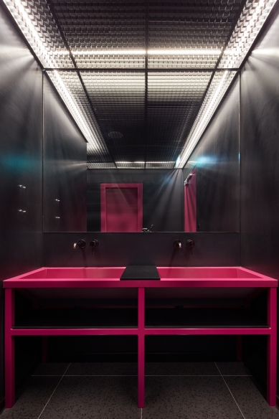Our services include offering a comprehensive solution for construction and interior renovations. We primarily implement interiors for offices, restaurants, shops, and bank branches, including not only our own construction work but also the supply of the complete range of technical facilities (TZB). For 30 years, we have been a sought-after supplier offering always above-standard services with reasonable pricing policy. Our project team manages contracts from the signing of the contract until the handover to the client, supported continuously by all components and departments of our company. Thanks to modern technical support for production operations and the professional approach of all employees at BRICK, the interior implementation company meets the demands for securing construction professions and complete custom interior manufacturing, all at a high level of project management and craftsmanship of the materials used.
In the past few years, BRICK has participated in the realization of a number of awarded office interior projects and collaborated with many leading Czech architectural studios.
Take a look at some of our realizations:
TRASK Solutions, 2018 (Studio Perspektiv)
Sanswiss, 2020 (Vrtiška & Žák)
EOH IT Hub, 2019 (Studio Perspektiv)
Deloitte, 2018 (Atelier Kunc Architects)
BASE 4 WORK, 2019 (Studio Perspektiv)
TESCO, 2019 (Studio A + LOM)
Byt Barrandov (Studio Perspektiv)
Accenture, 2018 (Jakub Cígler architekti)
HUB HUB, 2018 (Studio Perspektiv)
Storage Boxes LOCKERS
Our sister brand LOCKERS, which was created in collaboration with architects from the Perspective studio, is an elegant solution for storage spaces in various buildings. LOCKERS answer the questions of where to store everything from your tablet to your favorite mug if you have a shared workspace, or where to put your coat if you want to quietly enjoy an exhibition in a gallery. LOCKERS transform ordinary storage solutions into design statements.
The English translation is powered by AI tool. Switch to Czech to view the original text source.



