
Stempel & Tesař: Rodinné domy - výstava v centrále ČSOB
Pořadatel
ČSOB, Stempel&Tesař
Místo konání
Radlická 333/150, 150 57 Praha 5
Start
fri 07.2.2025 08:00
End
fri 28.2.2025 15:00
vernissage
thu 06.2.2025 18:00
ČSOB, Stempel&Tesař
Místo konání
Radlická 333/150, 150 57 Praha 5
Start
fri 07.2.2025 08:00
End
fri 28.2.2025 15:00
vernissage
thu 06.2.2025 18:00
Exhibitions
Czech Republic
Prague
Radlice
Ján Stempel
Jan Jakub Tesař
Stempel & Tesař architekti
Publisher
Tisková zpráva
Tisková zpráva
Ján Stempel and Jan Jakub Tesař design buildings that serve their inhabitants down to the last detail. In their portfolio, they have a hundred realizations over 17 years of their shared studio's existence, ranging from modern villas to sensitive reconstructions of rural buildings. More than twenty of them are currently on display until the end of February in the exhibition Stempel & Tesař: Family Houses, not coincidentally in the architecturally significant building of ČSOB in Prague 5.
Visitors can see atypical and originally designed family houses in large-format photographs by Filip Šlapal, supplemented by physical models. In most cases, these are realizations, with several exhibited models being designs of houses that are currently being completed or are in the concept phase.
The duo Stempel & Tesař states that they lack neither courage nor the desire to seek new solutions. One such example is the family house in Všenory, a small village above the Berounka Valley. The house towers on a steep slope like a tower on a very small footprint of 6x6m. The house, with its unique views, was nominated for the Czech Architecture Award in 2017 and won the title of Passive House of the Year in the same year.
The exhibition also features another prominent project, the reconstruction of a mill in Slapy, which advanced among the finalists for the Czech Architecture Award in 2018. The architects resolved moisture and the unsuitable layout of the house with a significant intervention, in which they sliced the mill building and glazed the resulting cross-section.
It will also showcase one of the recent realizations, Villa Sidonius. The authors describe it as a static, construction, and technological experiment. Located on a sharply sloping site, it resembles a bridge. The house consists of a prefabricated steel structure with monumental windows on reinforced concrete pillars, providing the owners with stunning views of the Berounka Valley and maximum sunlight.
The exhibition is held in the ČSOB headquarters, which consists of two architecturally dominant buildings. The older NHQ building was completed according to the design of the AP studio of Josef Pleskot in 2007, while the newer SHQ was completed in 2019. They were designed by Marek and Štěpán Chalupa. Both buildings are designed with an emphasis on minimalist aesthetics, an inspiring working environment, integration into the surrounding nature, and sustainability. The NHQ building received the LEED Gold certification, the first administrative building in Central Europe to do so, while SHQ holds a higher level of LEED Platinum certification.
“At ČSOB Hypoteční banka, and indeed throughout the entire ČSOB group, we share a common philosophy with the architectural studio Stempel & Tesař – to help people create environments where they live and thrive. While the architects realize their clients' dreams of a perfect home, we assist them on their path to being able to finance the housing they have chosen with their heart. We are paving the way for financially accessible and sustainable living. That’s why I am pleased that we have connected these common paths in the current exhibition and that it can be seen right here,” said Miroslav Zetek, Vice Chairman of the Board of Directors of ČSOB Hypoteční banka.
The architectural studio Stempel & Tesař architects was founded in Prague in 2008. The fundamental pillars of their work and thinking are responsibility, service, and humility. The goal is a rational and flawless outcome. They ask their clients to provide written exercises about what their dream house should look like. Only in this way can the architects design family houses in which the inhabitants enjoy living, and which are also comfortable and affordable to operate. Through careful selection of materials and technologies, they design sustainable houses that perfectly blend into their surroundings.
Visitors can see atypical and originally designed family houses in large-format photographs by Filip Šlapal, supplemented by physical models. In most cases, these are realizations, with several exhibited models being designs of houses that are currently being completed or are in the concept phase.
The duo Stempel & Tesař states that they lack neither courage nor the desire to seek new solutions. One such example is the family house in Všenory, a small village above the Berounka Valley. The house towers on a steep slope like a tower on a very small footprint of 6x6m. The house, with its unique views, was nominated for the Czech Architecture Award in 2017 and won the title of Passive House of the Year in the same year.
The exhibition also features another prominent project, the reconstruction of a mill in Slapy, which advanced among the finalists for the Czech Architecture Award in 2018. The architects resolved moisture and the unsuitable layout of the house with a significant intervention, in which they sliced the mill building and glazed the resulting cross-section.
It will also showcase one of the recent realizations, Villa Sidonius. The authors describe it as a static, construction, and technological experiment. Located on a sharply sloping site, it resembles a bridge. The house consists of a prefabricated steel structure with monumental windows on reinforced concrete pillars, providing the owners with stunning views of the Berounka Valley and maximum sunlight.
The exhibition is held in the ČSOB headquarters, which consists of two architecturally dominant buildings. The older NHQ building was completed according to the design of the AP studio of Josef Pleskot in 2007, while the newer SHQ was completed in 2019. They were designed by Marek and Štěpán Chalupa. Both buildings are designed with an emphasis on minimalist aesthetics, an inspiring working environment, integration into the surrounding nature, and sustainability. The NHQ building received the LEED Gold certification, the first administrative building in Central Europe to do so, while SHQ holds a higher level of LEED Platinum certification.
“At ČSOB Hypoteční banka, and indeed throughout the entire ČSOB group, we share a common philosophy with the architectural studio Stempel & Tesař – to help people create environments where they live and thrive. While the architects realize their clients' dreams of a perfect home, we assist them on their path to being able to finance the housing they have chosen with their heart. We are paving the way for financially accessible and sustainable living. That’s why I am pleased that we have connected these common paths in the current exhibition and that it can be seen right here,” said Miroslav Zetek, Vice Chairman of the Board of Directors of ČSOB Hypoteční banka.
The architectural studio Stempel & Tesař architects was founded in Prague in 2008. The fundamental pillars of their work and thinking are responsibility, service, and humility. The goal is a rational and flawless outcome. They ask their clients to provide written exercises about what their dream house should look like. Only in this way can the architects design family houses in which the inhabitants enjoy living, and which are also comfortable and affordable to operate. Through careful selection of materials and technologies, they design sustainable houses that perfectly blend into their surroundings.
The English translation is powered by AI tool. Switch to Czech to view the original text source.
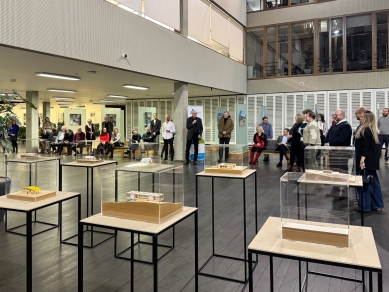
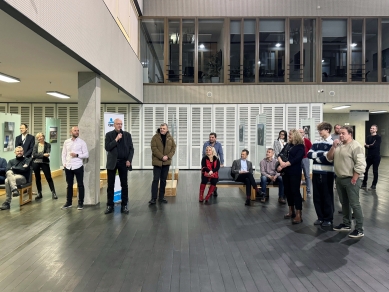
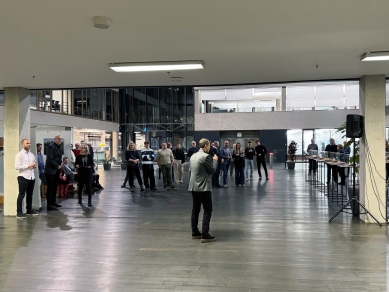
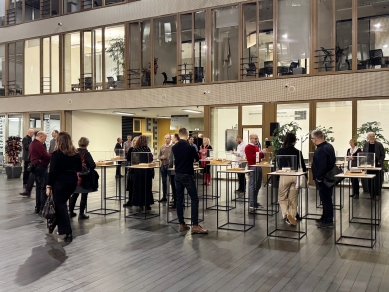
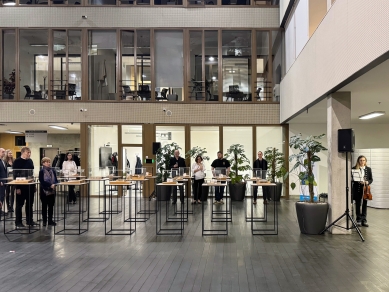
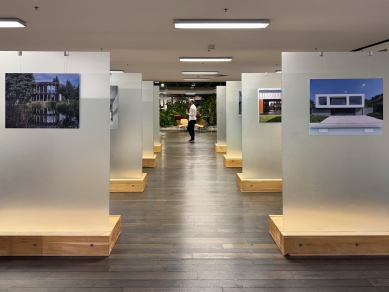
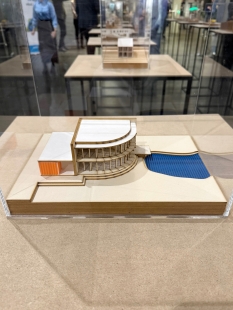
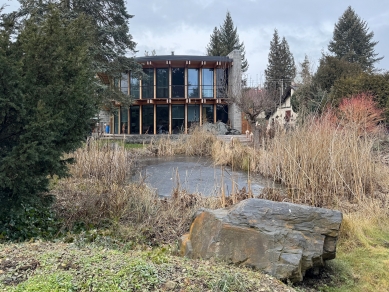
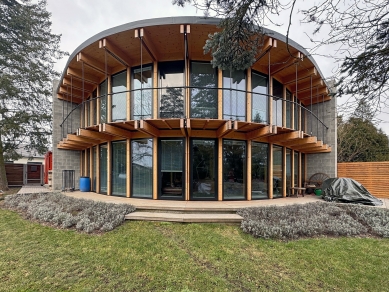
0 comments
add comment








