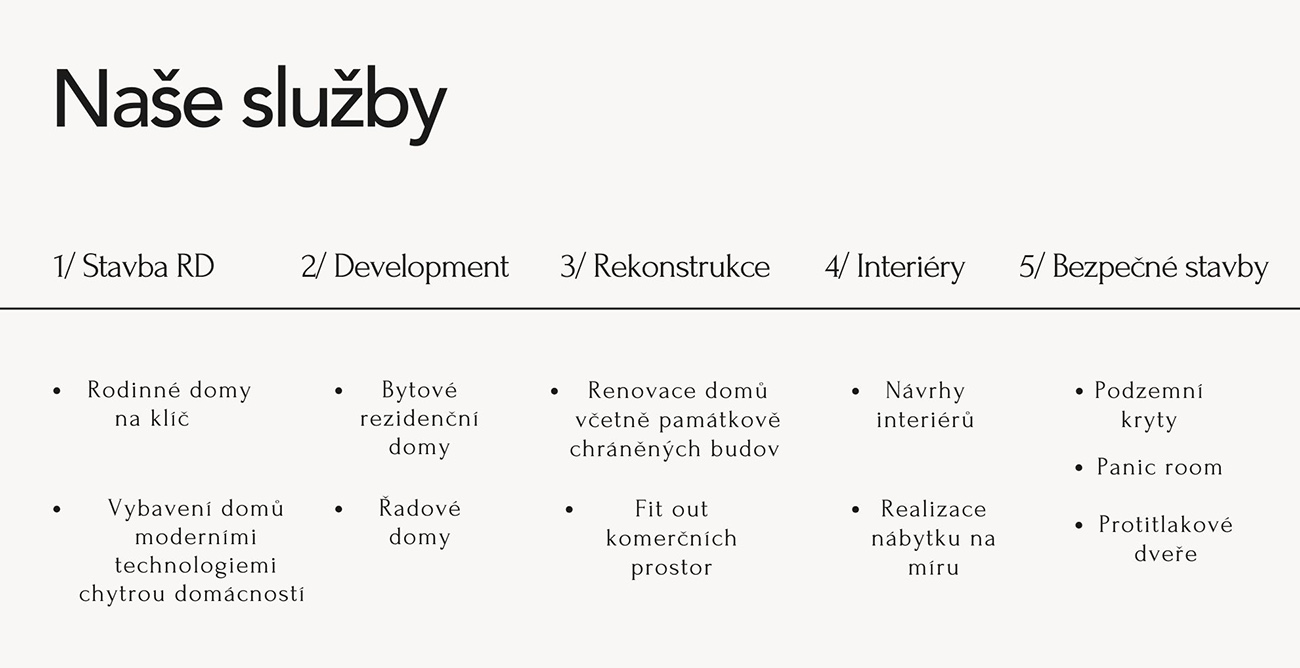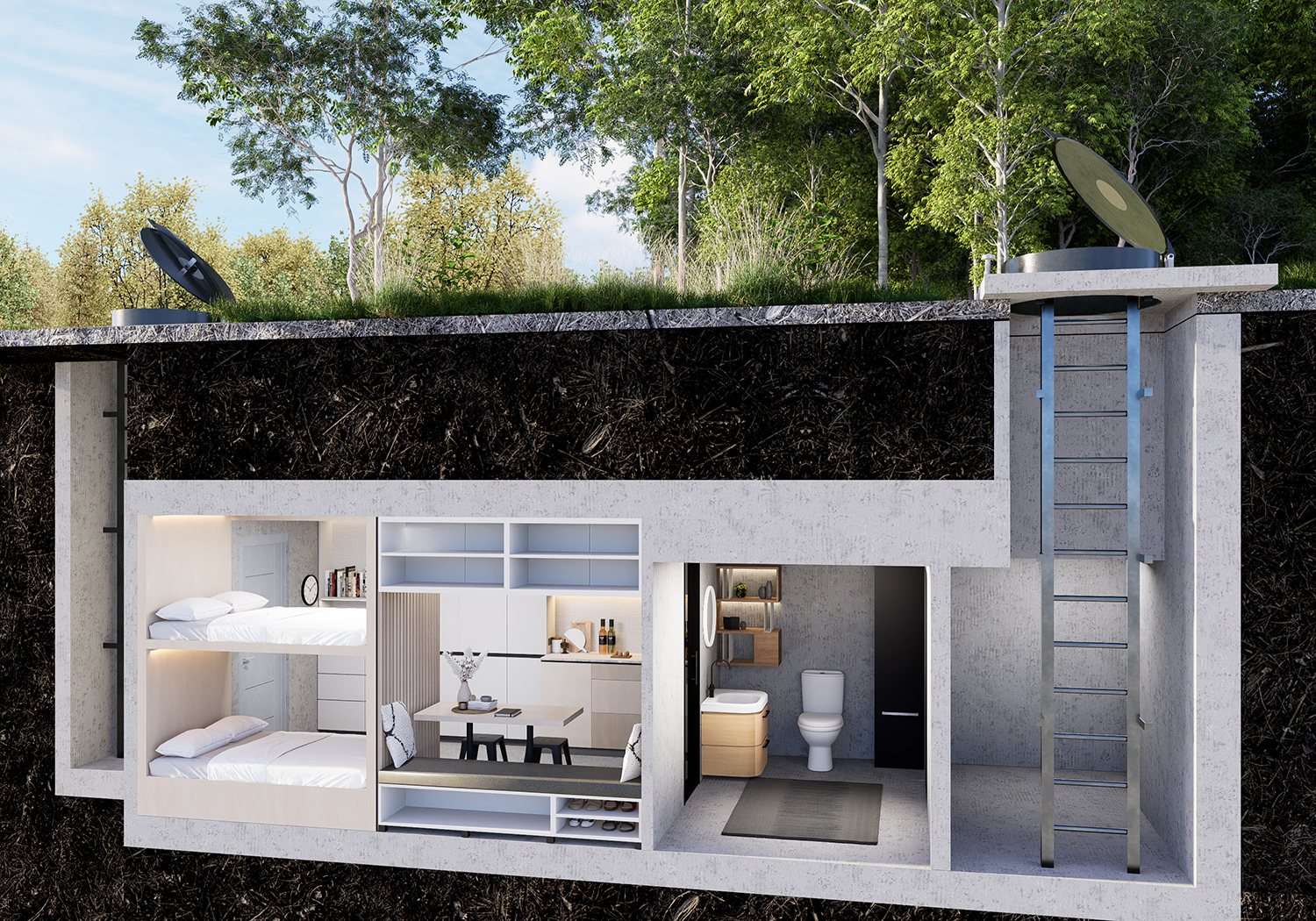YOUR VISION, OUR CRAFT
We are a construction company with over 20 years of experience, specializing in the construction of modern family houses and apartment complexes with an emphasis on technical sophistication, energy efficiency, and comfort. Thanks to our own carpentry shop, we are also able to fine-tune the house and equip it with custom interiors, thus delivering a finished house to the client.
HOW WE WORK
Every project is unique to us and we understand how crucial the entire process is for its future owner – from the initial preparation, through the actual realization, to the final furnishings and harmonization of the interior according to personal ideas of comfortable, practical, and beautiful living.Our priority is
an individual approach to each client,
the use of quality materials, professional workmanship, and above all,
a friendly and fair approach that leads to mutual satisfaction.
We guarantee quality and high expertise thanks to our team of experienced employees who perfectly understand their craft, as well as through
collaboration with verified suppliers, with whom we have successfully completed numerous projects.
Thanks to these values and comprehensive assurance of all steps, we can facilitate your journey to fulfill your dream of living.
OUR EXPERIENCE
We started with smaller projects and gradually grew towards more complex contracts. Currently, we are increasingly realizing luxury villas equipped with advanced technologies – from smart home systems to renewable sources and energy-saving measures that enhance the comfort and operational efficiency of the house.
We have experience in building family homes of various sizes as well as demanding renovations in the center of Prague – including historically protected buildings converted into hotels on Masná and Krakovská streets and the renovation of a large house on Štefánikova Street, which included new office spaces (e.g., Smille dental clinic and also storage facilities for Alza in the cellar areas).
We have also completed renovations of three church buildings (parishes) and larger development projects, such as the Novostrašnická apartment building in Prague 10 (54 new apartments) or a collection of five semi-detached houses in Říčany near Prague. Although we have grown, a personal approach to the client, flexibility in resolving details, and meticulousness in the execution of every contract remain decisive for us.
SPECIALIZATION
Our company perceives not only the current construction market but also global events and risks, including threats and disasters that we want to adapt to actively. We want to offer clients a unique combination of comfortable, efficient, and aesthetic living – but also safe.
That is why we dedicated two years to technical development and created know-how for building safe underground shelters. Our shelters offer the highest protection against the effects of nuclear weapons, including subsequent pressure waves, and are equipped with cutting-edge technologies. These shelters allow for safe stays from several months to several years (depending on size) without the need to replenish supplies.
We build them on private land, cottages, or gardens, next to existing family homes, or as a comprehensive construction of a new house with a security shelter. According to the client's wishes, we can design a custom shelter, but we also offer standard dimensions for better financial accessibility. We always carry out with emphasis on maximum discretion, technical precision, and long-term functionality.
PROJECTS
Villa Prague 8
This beautiful family house was realized from the ground up to the last interior detail. The house thus appears harmonious, user-friendly, and comfortable for all household members.
The house connects natural materials, such as wooden cladding and stone elements, with anthracite details and minimalist design. A dominant feature is the elegant steel structure of the parking area, which emphasizes the technical sophistication of the entire building.
The entire interior is harmoniously coordinated in light tones combining natural materials like wooden wall cladding, white marble on the kitchen island, handle-less lines, anthracite details, an oak staircase, delicate linen curtains, and light upholstery.
Family House Radimovice
This house won an award for outstanding solutions in the field of energy in family houses at the Construction of the Year Central Bohemia 2019 competition. The house was designed by architect Michal Kunc from Kunc Architects and architect Alžběta Vrabcová from DMAE studio.
The living room is attached to the main mass, thus creating a T-shaped floor composition. The combination of a massive, black block with a light, intangible, and glazed part gives the house dynamism and an authentic expression.
The intimacy of the living room arose thanks to the garden, as the exterior of the garden literally grows into the living room while providing sufficient privacy for the owners. To maximize the separation of this private part from the surroundings, part of the living room facing the street is shielded by sliding metal screens.
The interior is the opposite of the exterior, utilizing a combination of white colors, plaster, and wall cladding with laminate boards in wood decor. The bathrooms feature chrome accessories. The combination of soft tones from white, through wood decors to printed large-scale graphics on glass gives the interior a compact and welcoming expression.
The house is at a very high technological level: there is a recovery system with its own reverse-running heat pump. Heating is provided by a secondary heat pump, and the house has solar panels that charge batteries, including the option to charge an electric car. The entire house is managed by a smart home system from Inell.
Renovation of the Parish in Radotín
This newly renovated parish underwent a complete roof repair, including new covering and insulation of the facade with beautiful mosaic elements. The work also included the construction of new utilities and connections. Sensitive details were also renovated, such as historical elements on window sills and railings. A new layout of the attic spaces was created in the interior and the original flooring was refurbished.
An important part of the project was the establishment of a new community center on the ground floor of the parish with a separate entrance, which now serves for gatherings of parishioners and celebrations on various occasions, such as baptisms, weddings, or anniversaries.
The parish was renovated not only externally but also including the complete interior spaces. These were newly arranged and furnished with custom-made furniture created in our own carpentry shop. This succeeded in connecting the historical character of the building with modern functionality and long-lasting interior furnishings.
Apartment Interior in Barrandov
The English translation is powered by AI tool. Switch to Czech to view the original text source.

















































