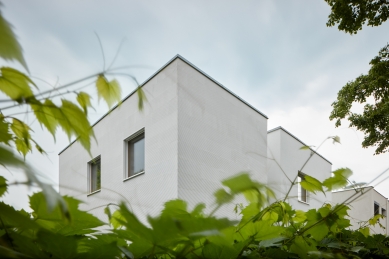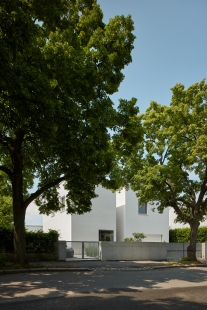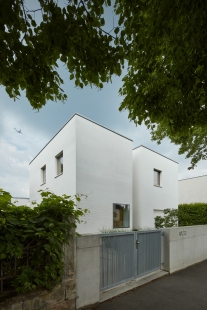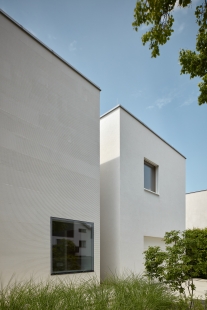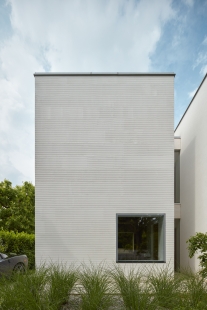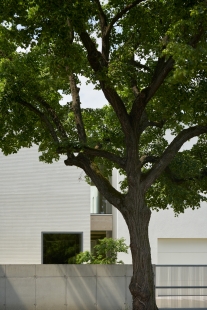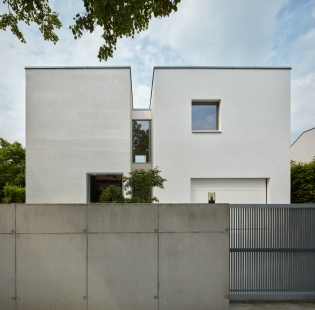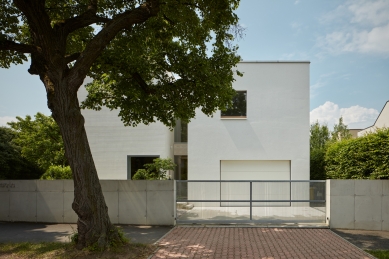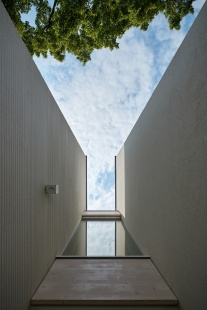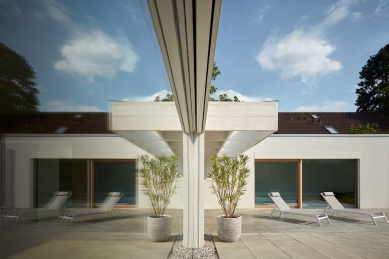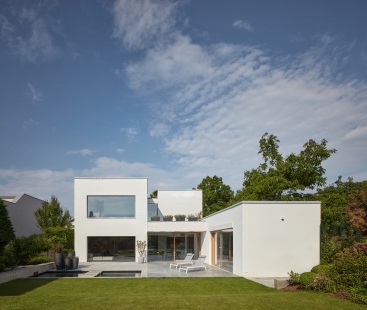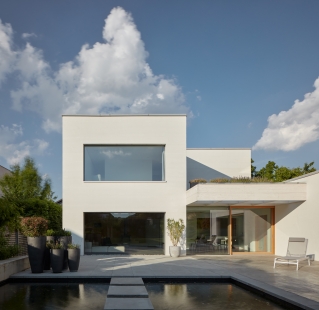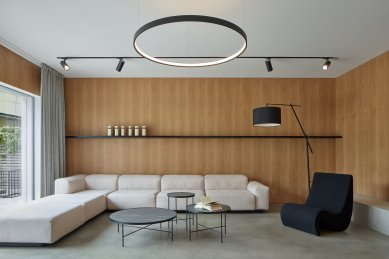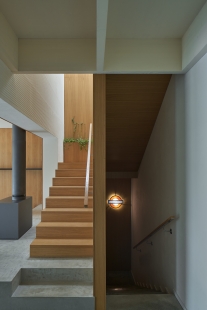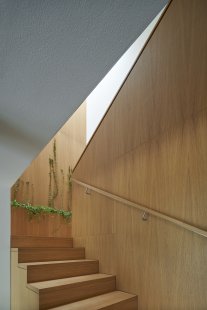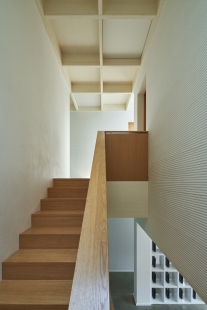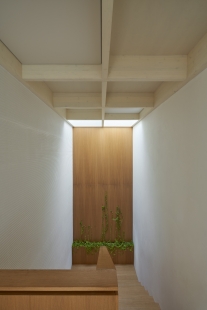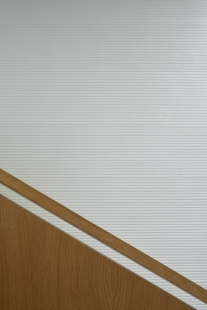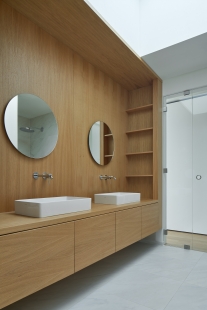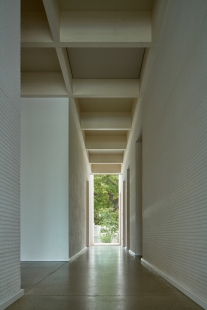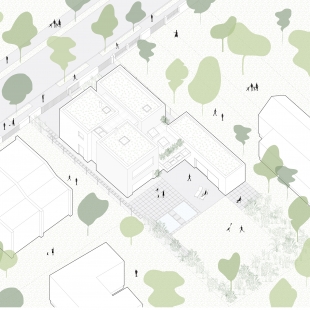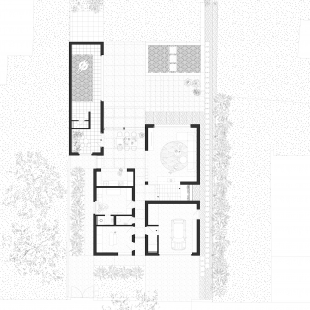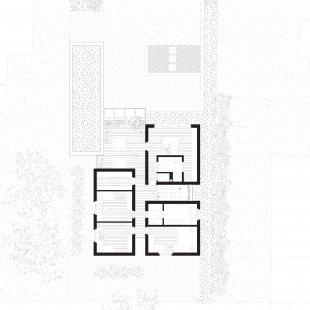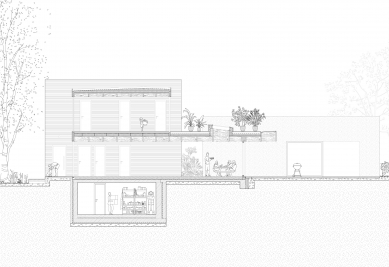
Family House Lhotka

The aim was to create a house with its own identity that would not be in a semantic or spatial conflict with the existing buildings, and above all, connect the interior with the exterior. The building completes the street line and is structured according to functional usage into separate building volumes that are scaled to resemble the constructions in the vicinity. The face of the house from the street is defined by height-dominant two-story volumes connected into a single unit on the contour of a square. The central wooden structure serves as a hallway and dining area. The expression of the building is supported by traditional material solutions and elementary facade divisions.
The building is operationally and volumetrically divided into four blocks. From the entrance hall or garage, one enters a hallway that divides the space into two parts. Behind the service area facing the street is an office with a view of greenery, and at the back towards the garden is a kitchen with a direct connection to the terrace and winter garden with a pool. The living room in the northwest part of the house is visually connected to the kitchen.
On the second floor, a quiet zone is located. The main bedroom with its own bathroom and walk-in closet faces the garden, while the other children's rooms share one bathroom and closet. The basement of the house is dominated by a social room complemented by additional service spaces of the house.
The floors and ceilings are made of monolithic reinforced concrete, and the exterior and interior walls are built from lime-sand bricks. The hallway and dining area are covered by a structure of glued wooden trusses. The building is designed to meet low-energy standards. Floor heating is ensured by a heat pump in combination with a gas boiler, which covers peak hours and thus allows the heat pump to operate in optimal mode. Radiant cooling is integrated into the ceiling. Air exchange is enabled by a pressure-controlled ventilation system with passive heat recovery of high efficiency. The ventilation intensity is automatically regulated. In the summer period, the system is used for nighttime pre-cooling of the building.
The building is operationally and volumetrically divided into four blocks. From the entrance hall or garage, one enters a hallway that divides the space into two parts. Behind the service area facing the street is an office with a view of greenery, and at the back towards the garden is a kitchen with a direct connection to the terrace and winter garden with a pool. The living room in the northwest part of the house is visually connected to the kitchen.
On the second floor, a quiet zone is located. The main bedroom with its own bathroom and walk-in closet faces the garden, while the other children's rooms share one bathroom and closet. The basement of the house is dominated by a social room complemented by additional service spaces of the house.
The floors and ceilings are made of monolithic reinforced concrete, and the exterior and interior walls are built from lime-sand bricks. The hallway and dining area are covered by a structure of glued wooden trusses. The building is designed to meet low-energy standards. Floor heating is ensured by a heat pump in combination with a gas boiler, which covers peak hours and thus allows the heat pump to operate in optimal mode. Radiant cooling is integrated into the ceiling. Air exchange is enabled by a pressure-controlled ventilation system with passive heat recovery of high efficiency. The ventilation intensity is automatically regulated. In the summer period, the system is used for nighttime pre-cooling of the building.
The English translation is powered by AI tool. Switch to Czech to view the original text source.
0 comments
add comment


