
Duplex in Oberweningen by L3P Architects
Swiss studio L3P Architekten has completed a pair of family houses in Oberweningen, both of which had to fit onto a constrained plot on the outskirts of Zurich. The authors liken their approach to that of a sculptor: “the two halves of the house were first separated and then further processed, resulting in two slightly shifted polygonal masses that benefit from their proximity.” The opposing facades are slightly rotated to prevent direct views. In the narrow space between the two houses, there is a water surface with a bottom covered in gravel, towards which large glazed areas face from the interior. The sloping plot is also reflected in the floor plan and the function of each level. While the interior masonry walls are plastered, the exterior walls are made of exposed concrete. The building's skin, designed by the architects in collaboration with artist Thomas Sonderegger, consists of galvanized steel panels treated to ensure a lively texture on one side and to enhance the monolithic appearance of the overall structure on the other.
The English translation is powered by AI tool. Switch to Czech to view the original text source.
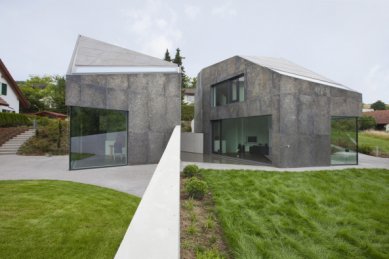
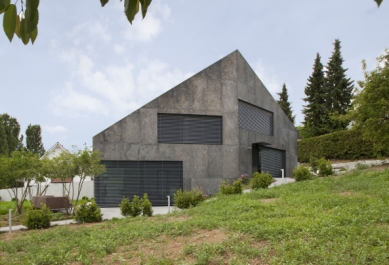
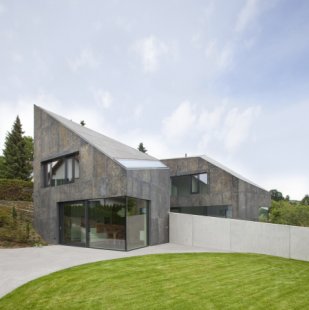
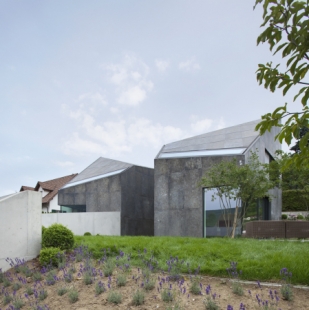
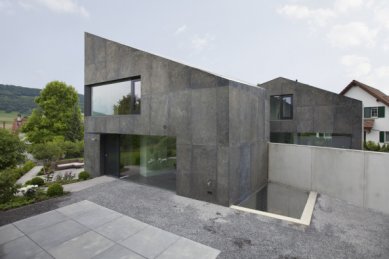
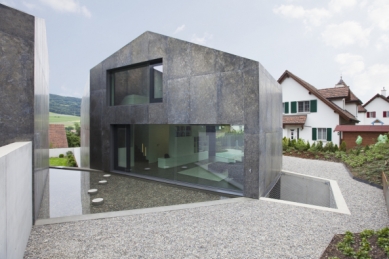


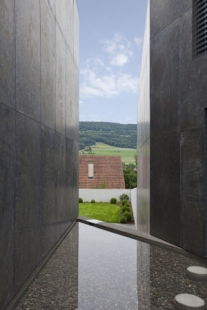
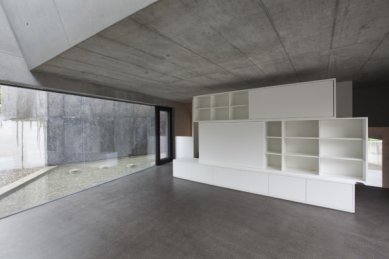
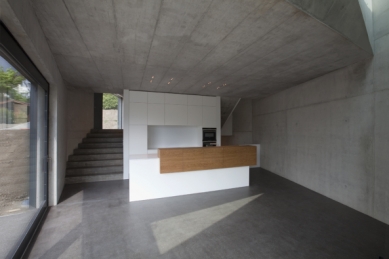
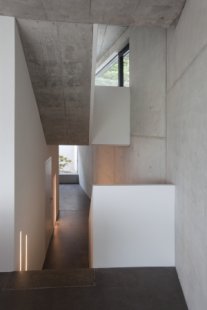
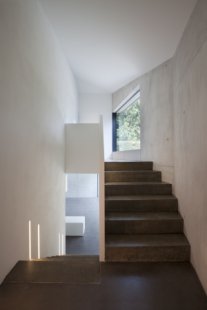


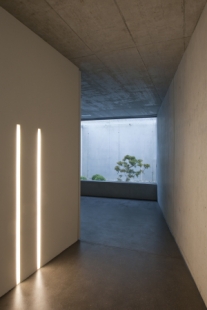
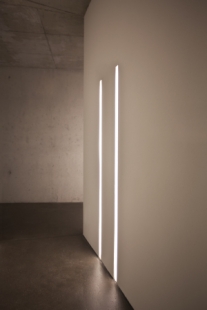
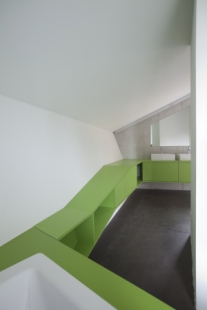
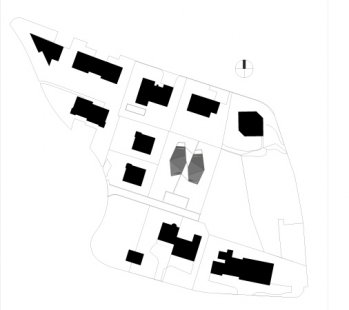
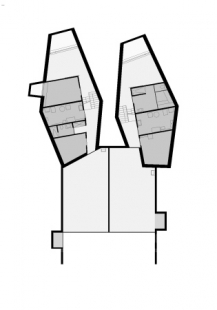
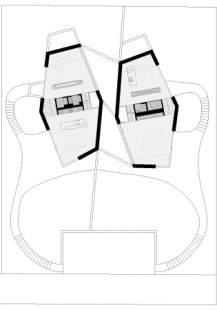
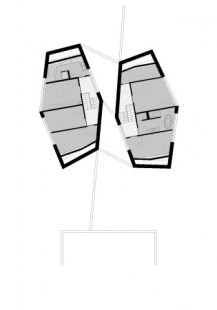
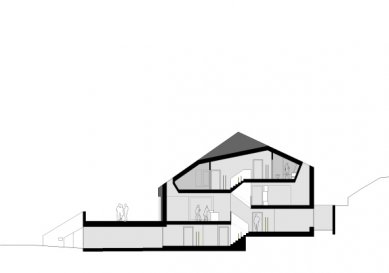
0 comments
add comment












