
Royal Arena in Copenhagen by 3XN
At the beginning of this year, a new multipurpose hall called Royal Arena was opened in the Ørestad district of Copenhagen. The project, costing 134 million euros with a capacity of up to 16,000 spectators, was designed by the local firm 3XN, who collaborated with the American firm HKS (experts in sports facilities) and British engineers ARUP (specialists in complex structural solutions). The building, covering an area of 35,000 m², is located in the administrative and commercial part of the Ørestad district in southern Copenhagen. The arena consists of a raised concrete base, accessed by wide staircases, and an oval upper section with a façade of vertical laminated beams. This 35-meter-high wooden shell also creates the impression of a partially drawn curtain, giving a glimpse into the foyer. The hall's spatial variability allows for the organization of various types of music concerts and sports events (including water and winter sports). Despite its large scale, the creators of the building aimed to create small squares and sheltered nooks that would "encourage interaction between residents and passers-by, thus creating playful moments."
More information >
More information >
The English translation is powered by AI tool. Switch to Czech to view the original text source.
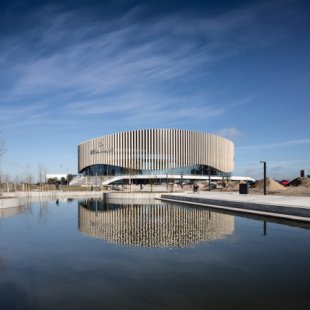
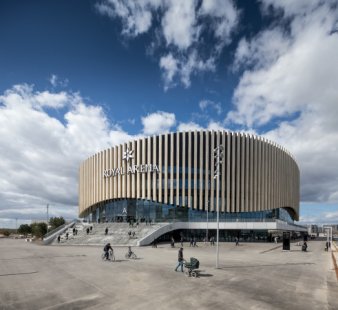
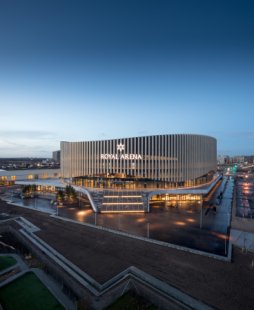
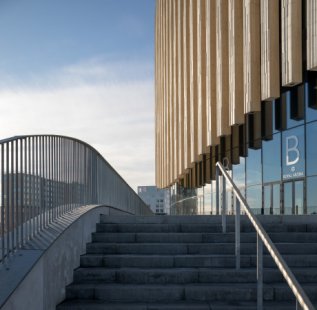
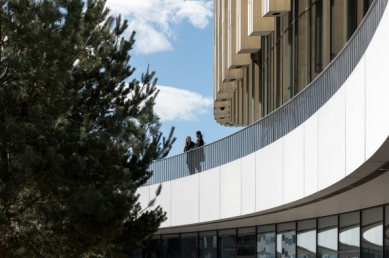

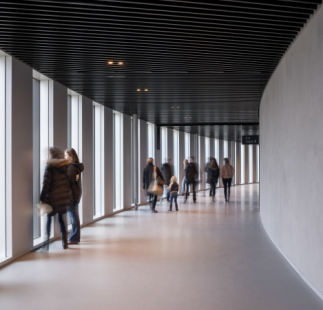
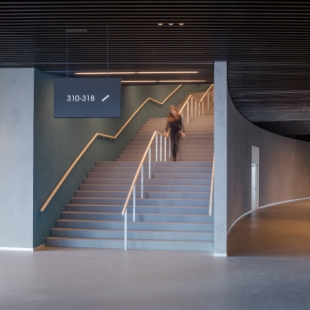
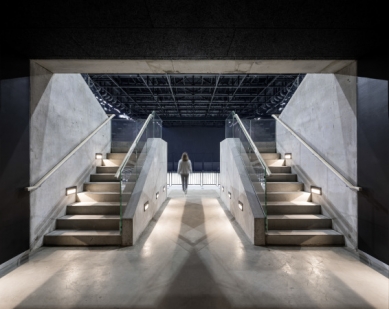
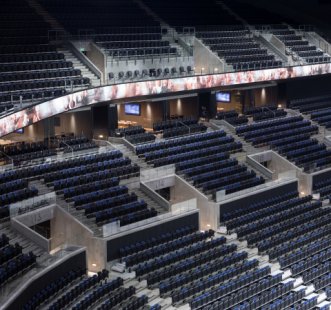
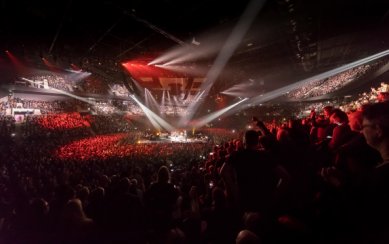
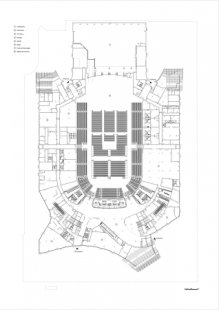
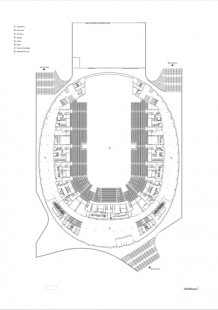
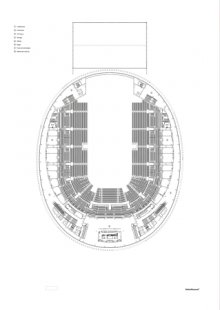
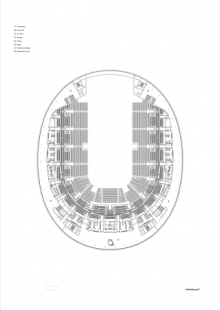
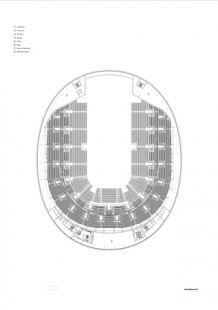

0 comments
add comment









