
Small House in Osaka by Hideshi Ave
A small two-story house named "Yamakin Building" is located in Japan's second-largest city. Its author is local architect Hideshi Ave, who has previously only realized interiors and smaller buildings. The very austere house offers just 60 m² of living space. Smooth white exterior walls inside are complemented by partitions clad in wooden panels. Windows and doors are fitted into the walls with minimal profiles. Built-in cabinets and shelves cleverly deal with the lack of space. The house contains three living zones, designed as boxes within a box. A staircase spirals around the house's perimeter and turns outward. On the ground floor is a studio, on the first floor is a bedroom with a bathroom, and on the second floor is the living area with a dining room and a built-in kitchen. The individual rooms are not separated by doors but are delineated by their arrangement and the suggestion of door frames. Windows of various sizes and asymmetrical placements, typical for Japanese architecture, break up the facades but primarily stage and offer specific views from the residential house.
The English translation is powered by AI tool. Switch to Czech to view the original text source.

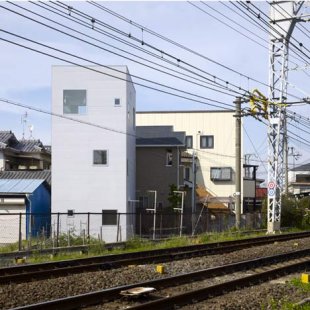




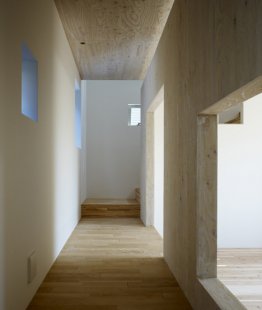
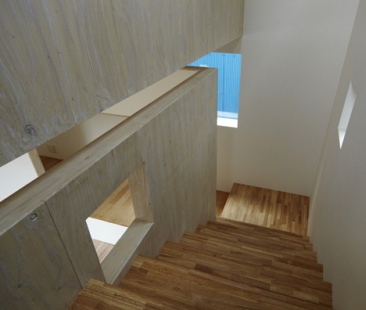
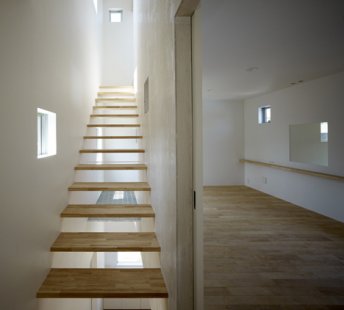
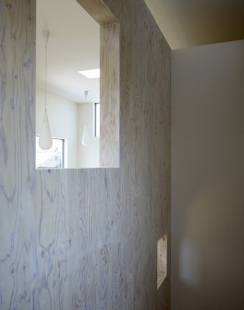
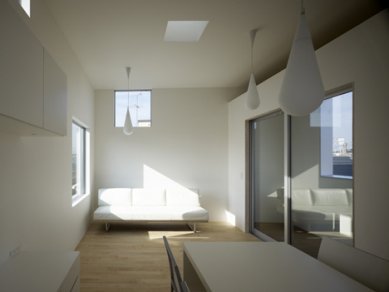

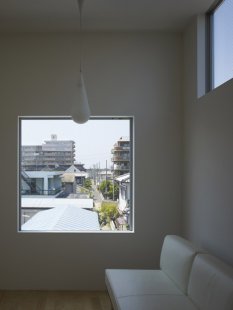
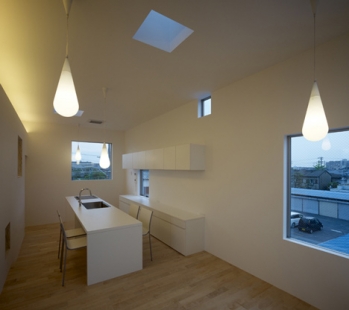
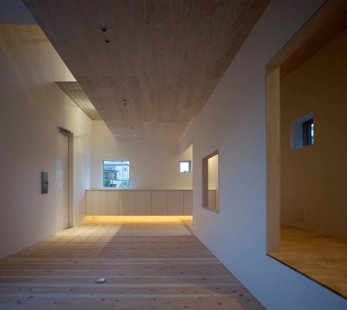
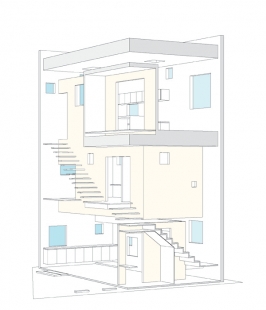



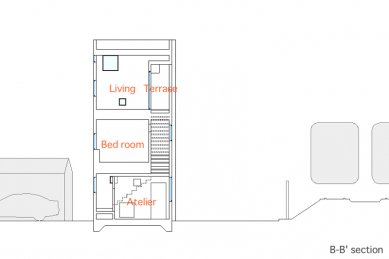
0 comments
add comment











