
Family House near Basel by Merki Schmid
In the village of Gelterkinden near Basel, a pair of Swiss architects, Guido Merki and Herbert Schmid, designed a minimalist family house in the hilly landscape. The supporting structure made of exposed concrete features large glazing that opens up to the landscape. The house oscillates between coziness (fireplace, solid wood), stark appearance (floors, walls, and ceilings made of exposed concrete), and luxury (outdoor gold blinds made of expanded metal). The access road to the house leads from the upper part of the plot, where the house only faces the entrance door. The facade, without windows, and the protruding metal panels evoke a more technical character. Perhaps only the chosen color of the grilles may suggest that a distribution station does not hide behind the walls. Access to the covered car entry is from the side of the house, where the basement is divided into two parts with separate staircases. The house has other peculiarities as well. The parents' and children's bedrooms are located at the farthest ends: adults on the roof with an outdoor pool and children on the lower floor with access to the garden.
The English translation is powered by AI tool. Switch to Czech to view the original text source.
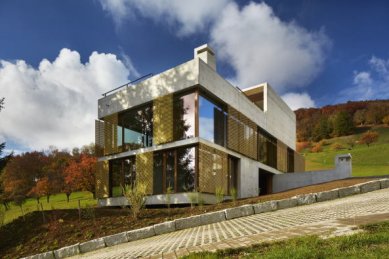


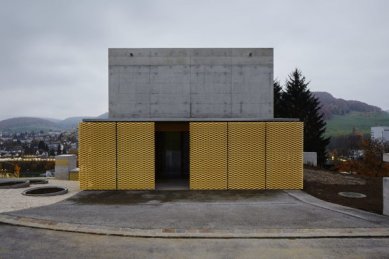
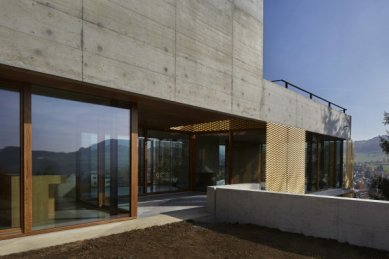

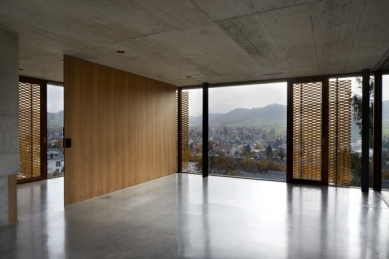
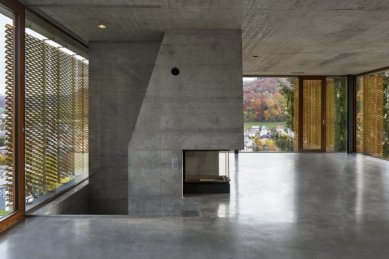
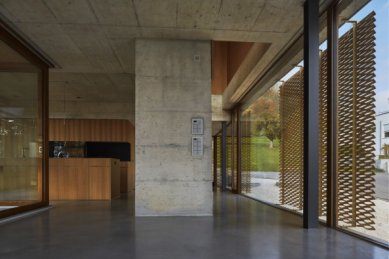
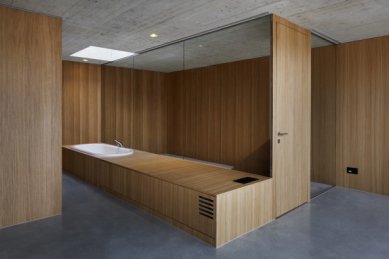
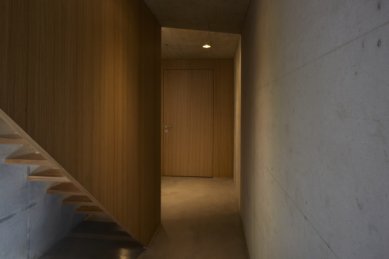
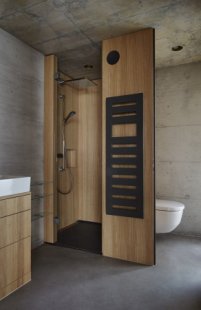
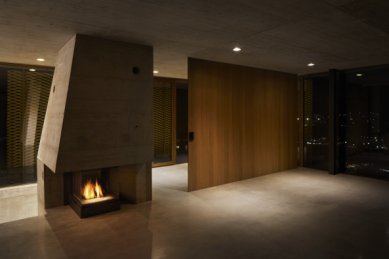
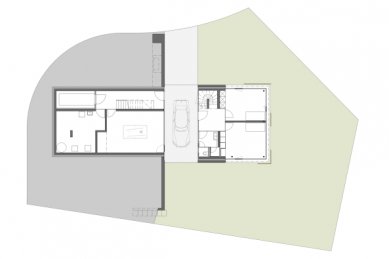
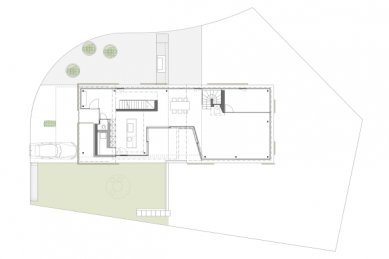
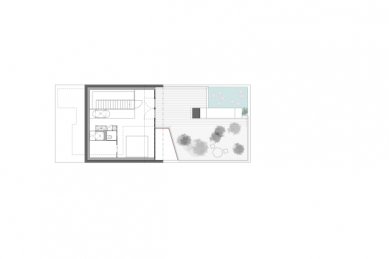

0 comments
add comment








