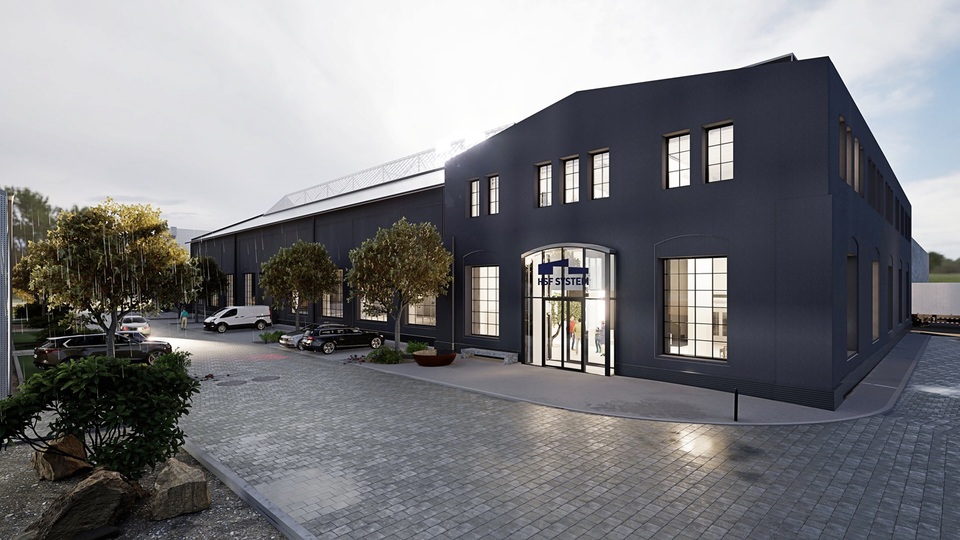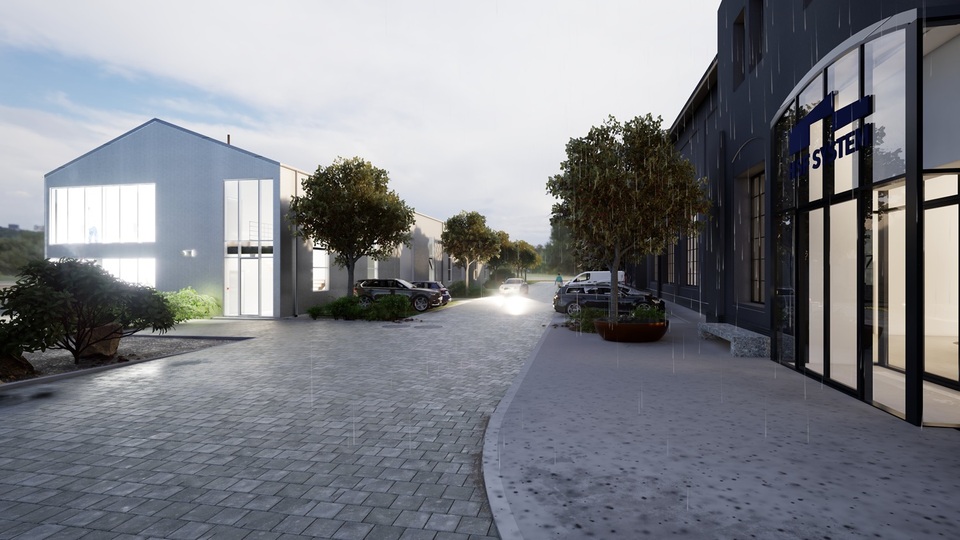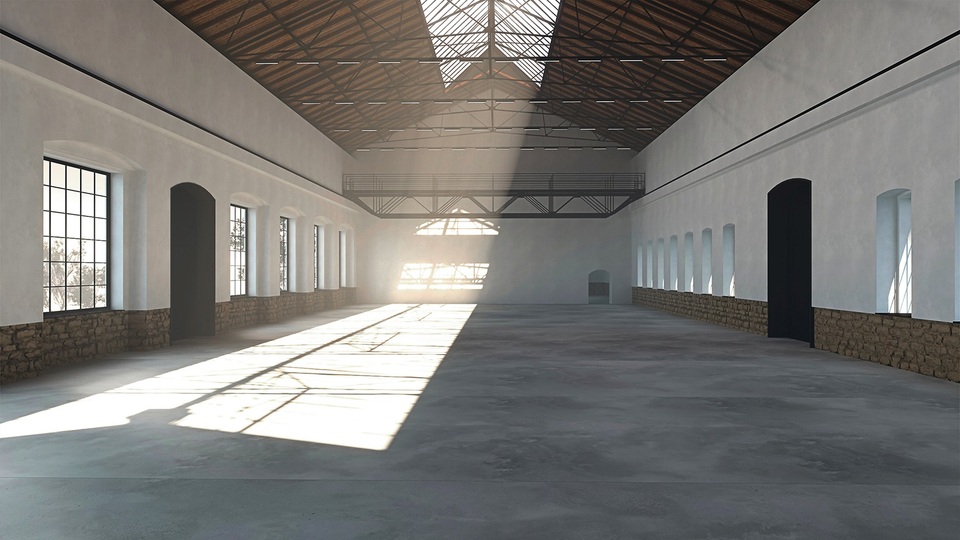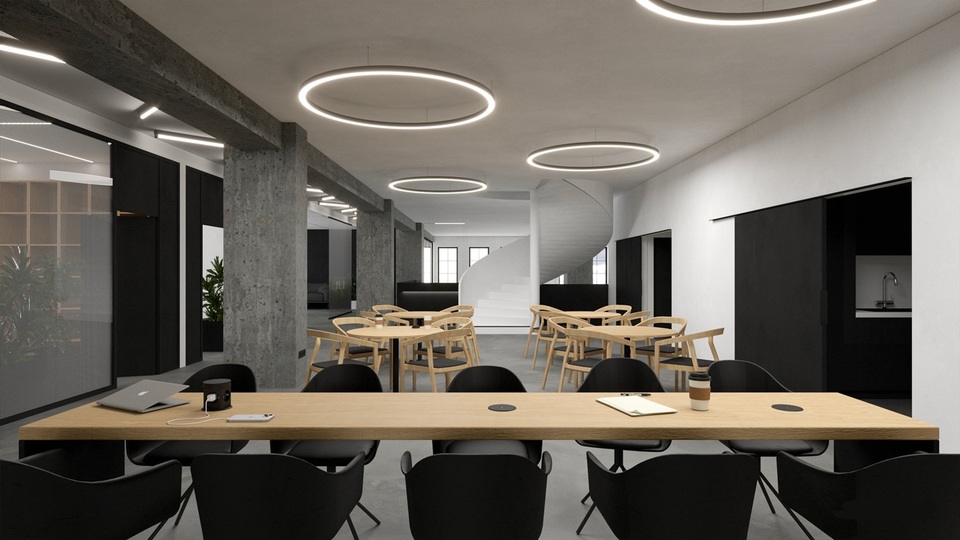
Revitalization of the Plzeň brownfield
 |
The development group ANTRACIT, which focuses on residential construction and logistics, manufacturing, and administrative projects in the Czech Republic and Slovakia, has decided to reconstruct the former industrial area strategically located near the main train station in Pilsen. The architectural design is based on the original industrial representation, complemented by contrasting contemporary elements. An attractive facility for companies will soon emerge on the built-up area of 2,860 square meters, which the ANTRACIT group is now beginning to approach as future tenants.
The goal of the design, which has been developed by the Ateliér Ostrava and PROFURE atelier studios, was to maintain the original character of the addressed structures and utilize all existing masonry perimeter constructions and the skeletal supporting system. The authors thus supported the cost-effectiveness of the entire solution while also referring to the historical footprint of the place with its unique genius loci. Non-load-bearing walls will be demolished and newly constructed according to functional, operational, and spatial requirements. Technically inadequate windows will be replaced with new thermal-insulation aluminum ones in an industrial style, and historical details will be revived on the facades.
 |
The existing structures, which will retain their period appearance, will be complemented by new volumes for the roof extension and storage hall, which are intended to appear contemporary, minimalist, and light. The old and new will be clearly distinguishable; however, both layers will be in mutual harmony. The attention of passersby should be drawn by the unconventional facade in the color of anthracite, used over the entire surface of the existing volumes, contrasting with the smaller commercial building rendered in silvery gray.
Administrative Facility and Storage
The main part of the design consists of an administrative building with a dominant vestibule, which is connected to a large storage hall, followed by another smaller one. Additionally, rental spaces with commercial or storage capacities have been created, which can be utilized by up to five companies. The masses of the administrative part – including its extension in the form of a wooden structure – have a green roof that serves as a terrace with a view of the area. |
The interior spaces are designed contemporary, yet the industrial history of the structures allowed for spatial play in various places and the insertion of mezzanine floors into otherwise unused areas. Dominating the entrance hall of the administrative building is a large two-armed staircase, designed as a standalone sculptural element, which includes facilities for reception and storage spaces.
The materials chosen for the interior were selected to reference the industrial character of the structures. White plaster, glass, concrete, and wood prevail here. In the main storage hall, the crane track and the original truss structure supporting the roof with the dominant ridge skylight have been preserved. All functional areas on the ground floor are accessible from the ground level through separate entrances and are positioned to allow for easy traffic servicing of individual storage spaces.
 |
In the western part of the site, a new private forecourt with benches, greenery, and parking for employees of the individual companies has been created. The area represents a cohesive space that will be able to meet even the most modern administrative and storage requirements of future tenants, all in a high-quality architectural environment.
www.antracitproperty.sk
The English translation is powered by AI tool. Switch to Czech to view the original text source.
0 comments
add comment










