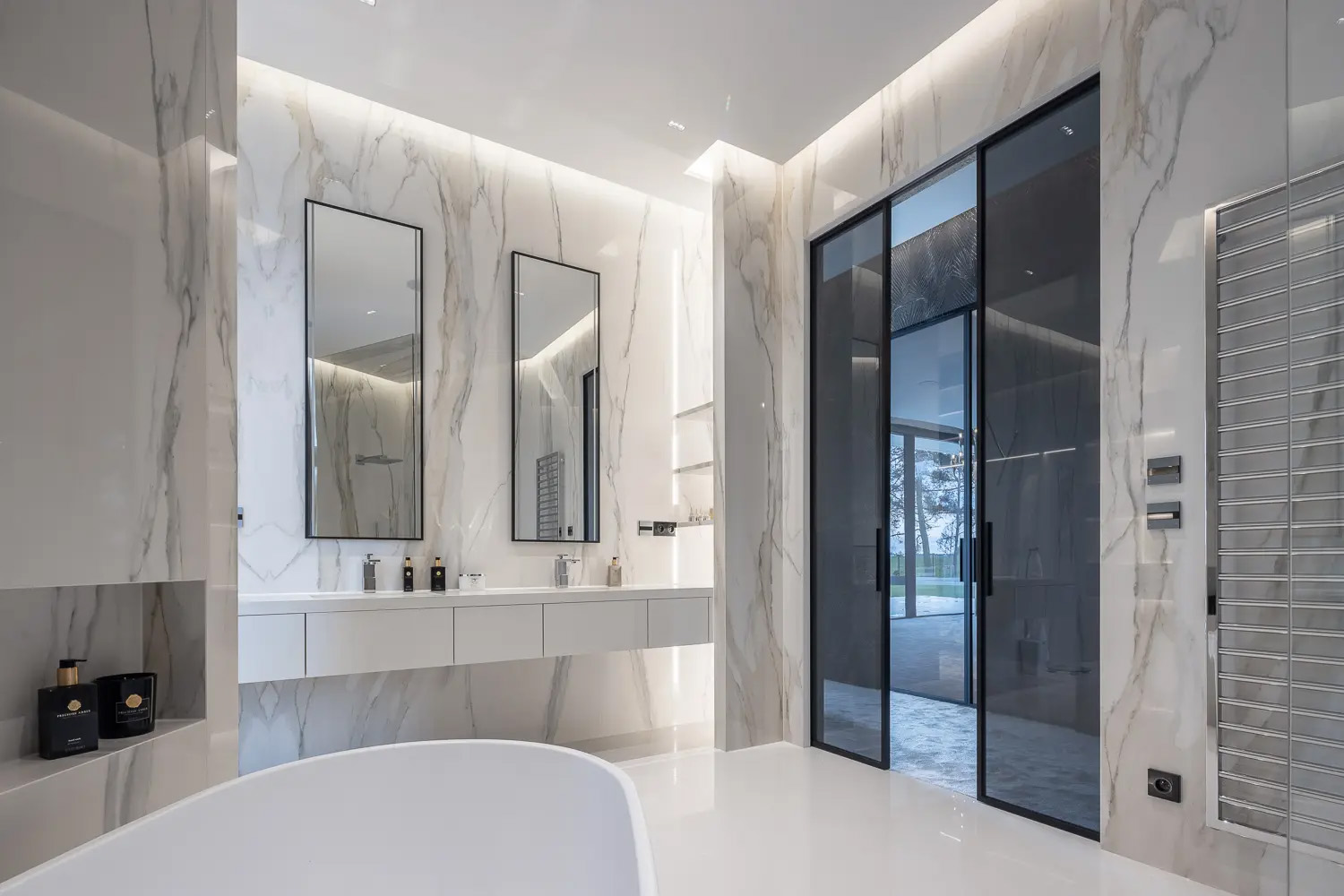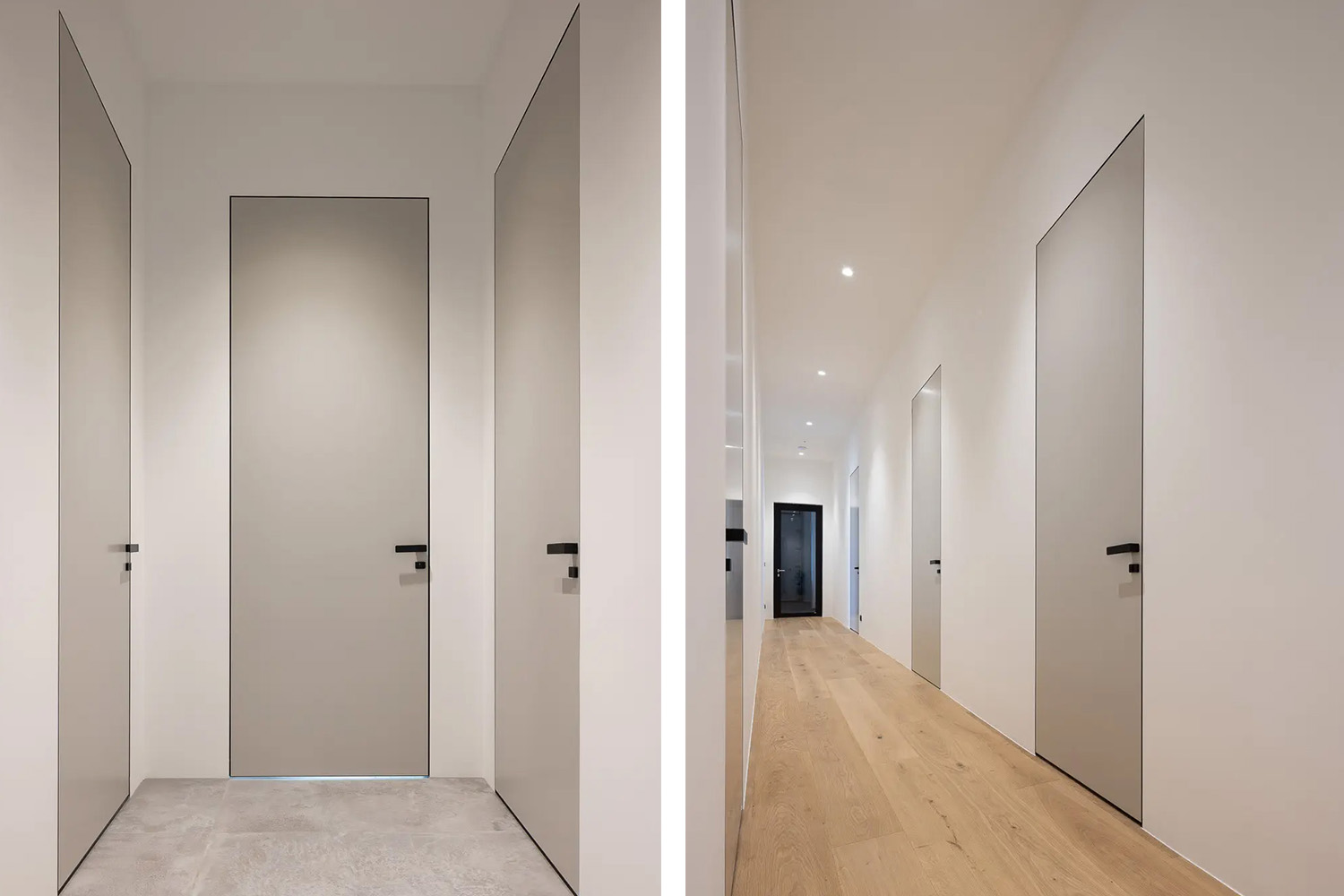
Vila Regent: Symbiosis of space, light, and emotions
 |
When an investor decides to build a new house, it is often a journey full of challenges, but also opportunities to create a unique interior that reflects the personality and lifestyle of its inhabitants. The Regent Villa is no exception. The creation of this original interior is not only the vision and courage of the investor but also the precise work of the designer, who managed to connect aesthetics, functionality, and atmosphere into a harmonious whole.
The Journey to Interior Perfection
Based on recommendations, the investor approached designer Daniela Staněk Dvořáková from the SIMPLIN studio with a framework idea for the interior. During the creation process, many aspects needed to be specified, and the right materials selected. Throughout their consultations, they always found common ground, even though the path to it involved numerous compromises on both sides. However, the results always matched the set vision and high aesthetic standards. |
| Large glazed areas create an atmosphere of openness and lightness |
"In designing the interior, I emphasized light and space from the very beginning. My work is very much about feelings and emotions. I created an interior that, thanks to the large glazed areas, has become almost part of the surrounding landscape, creating an incredible atmosphere of openness and lightness," describes the main principles behind the project preparation Daniela Staněk Dvořáková, under whose guidance it was successfully realized.
Inspiration and Material Selection
The space of the villa itself served as a tremendous inspiration, its generosity and the light that flows in through the large-format windows. An important role was also played by the lifestyle of the family who will live there - harmony with nature, a relationship with physical activities, and an emphasis on intense family life. Thus, the interior was created with consideration for functionality, comfort, and simultaneously aesthetic experience. Top-quality materials and products from renowned manufacturers were used in the realization. |
| The interior was created with consideration for functionality, comfort, and simultaneously with an aesthetic experience. |
The interior was created with consideration for functionality, comfort, and simultaneously with an aesthetic experience
Here is a list of the most important items. The lighting was provided by the company Profilighting s.r.o., large-format tiles were supplied by Proceram a.s., and the designer interior accessories, wallpapers, carpets, and upholstery products come from SIMPLIN s.r.o.
An important element of the interior is the premium pivot and sliding doors from JAP FUTURE, which met the designer's requirement for exceptional height and precise execution. "The pivot doors MASTER with a transom in a concealed frame AKTIVE have no problem with the exceptional height, which, in this case, was 2,700 mm. Stability is guaranteed by a unique construction made of an aluminum frame so that the residential architects and designers don’t have to limit themselves or worry about any dysfunction," specifies the managing director of JAP FUTURE Petr Paksi and adds: "The design highlight is also the glazed sliding doors IDEANET into the JAP pocket door, which naturally separate living and service rooms. Moreover, they perfectly complemented the minimalist trend of the interior."
 |
| Glazed sliding door IDEA NET into pocket door JAP |
 |
| Pivot doors MASTER in concealed frame AKTIVE, height 2,700 mm |
Technical Challenges and Innovative Solutions
One of the most demanding elements of the project was the main staircase. "A major challenge was to solve the backlighting of individual steps in such a way that the LED strips would not reflect in the cladding material," explains designer Daniela Staněk Dvořáková. This effect was achieved using LED strips on magnets, which not only allows for an elegant appearance but also enables easier access in case of a malfunction and overall simpler manipulation during replacement. The overall impression is further enhanced by the luxurious Rain chandelier from LODES, whose subtle reflections create an exclusive atmosphere in the space.Another technical challenge was the embedding of furniture into plasterboard pockets combined with backlighting – this was realized for the first time at a ceiling height of 3,600 mm, and the result exceeded expectations.
 |
| Luxurious chandelier RAIN and main staircase with backlighting of individual steps |
Final Impression and Atmosphere
The entire interior of the Regent Villa feels airy, light, and sophisticated at the same time. "However, the greatest value is the feeling that the space evokes - it is not just a place to live, but a space that inspires and brings harmony," concludes Daniela Staněk Dvořáková, owner of the interior studio SIMPLIN. The cherry on top has become the lighting concept, which creates an unforgettable atmosphere in the interior and emphasizes its unique character.The Regent Villa is an example of the perfect combination of precise design, quality materials, and innovative technical solutions. It is an interior that is not only admired but primarily experienced.
Photo: JAP FUTURE
www.japcz.cz
The English translation is powered by AI tool. Switch to Czech to view the original text source.
0 comments
add comment








