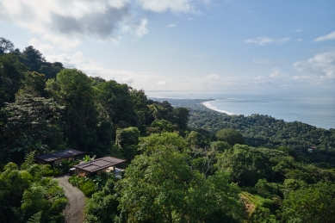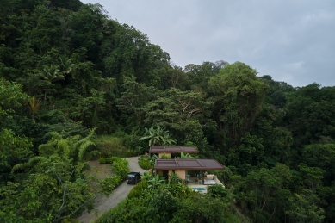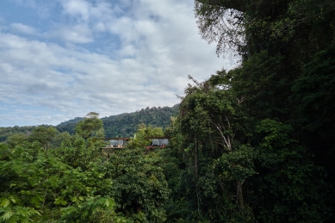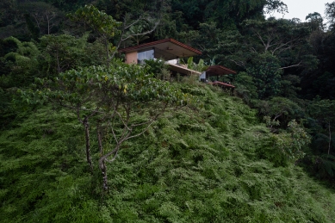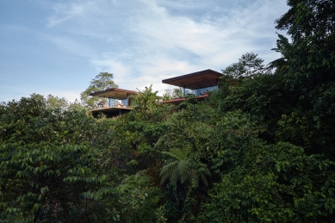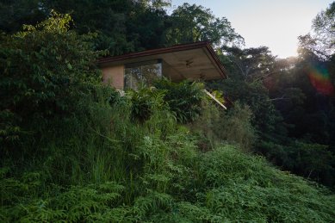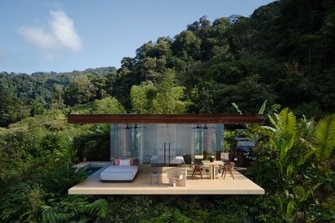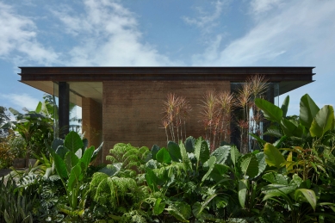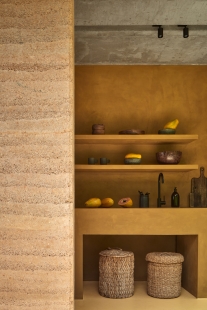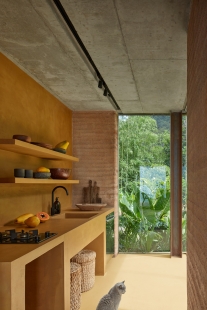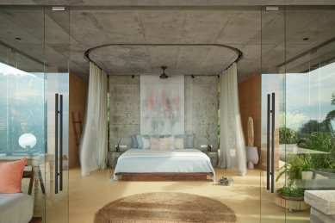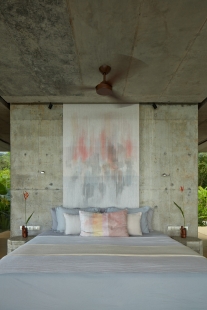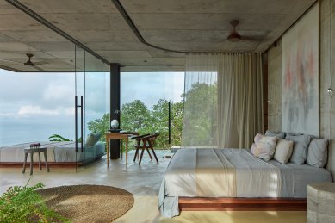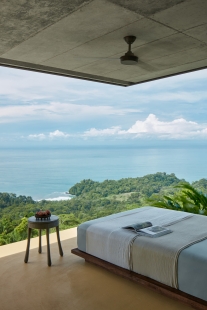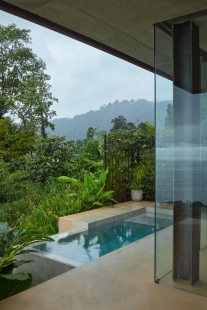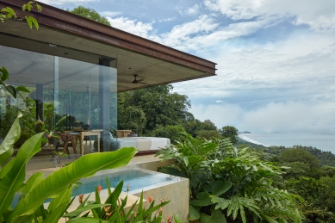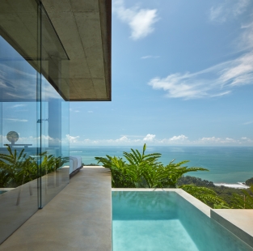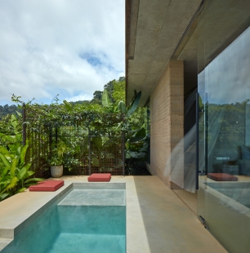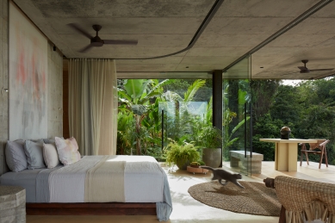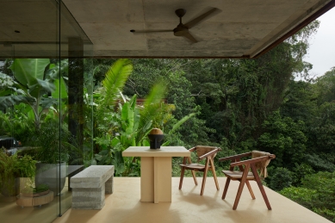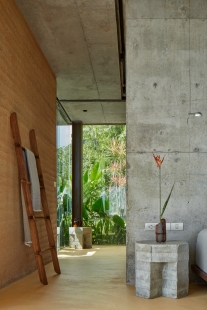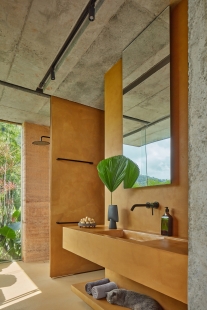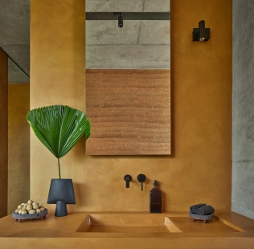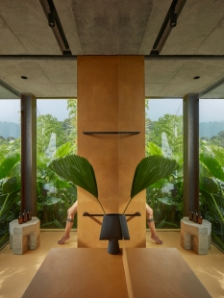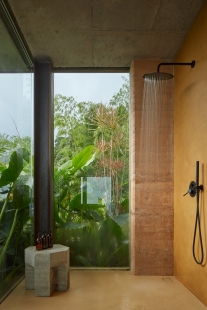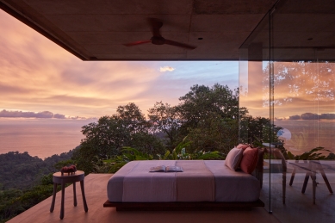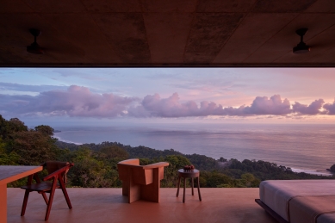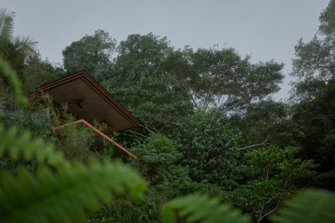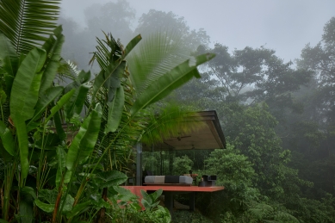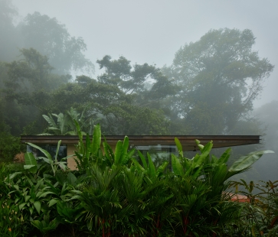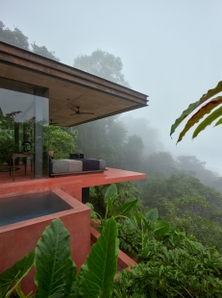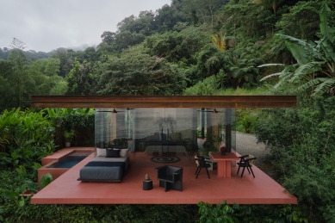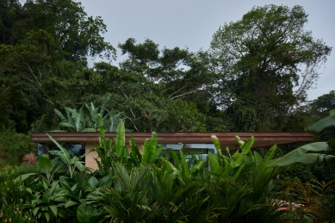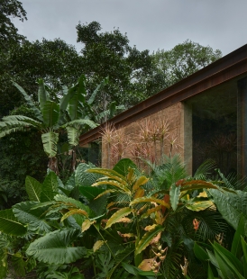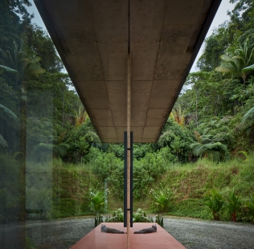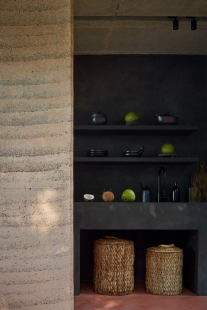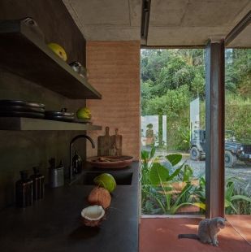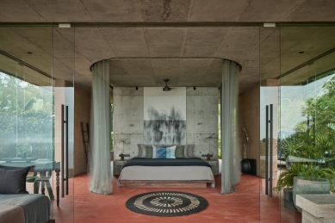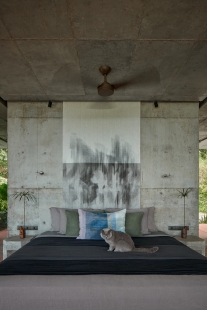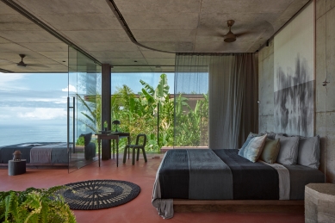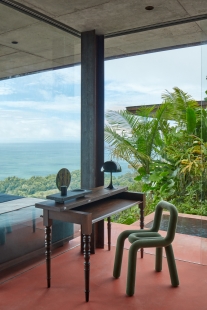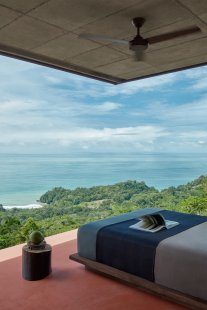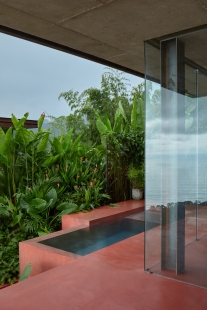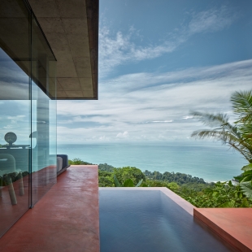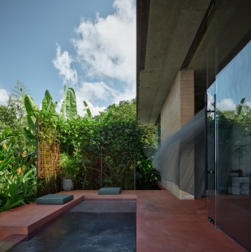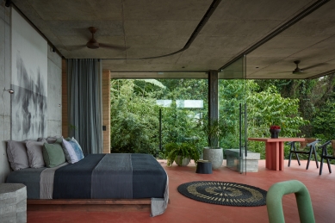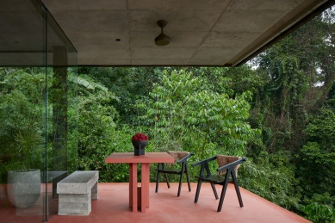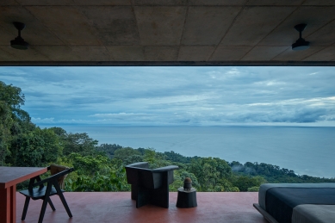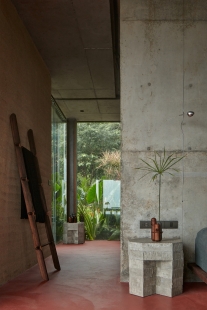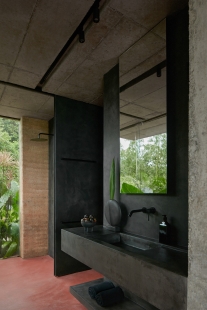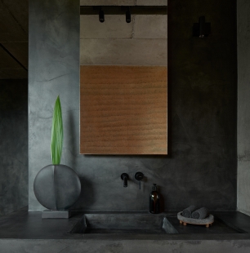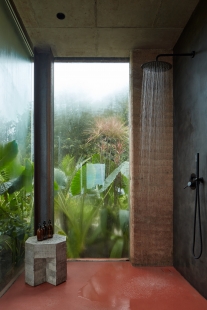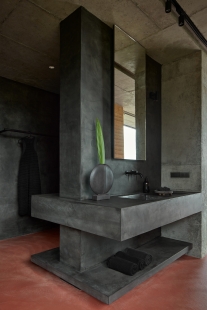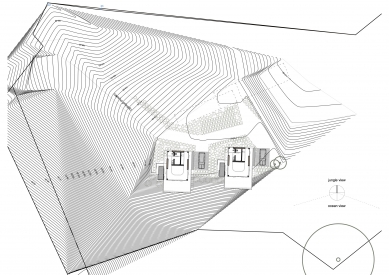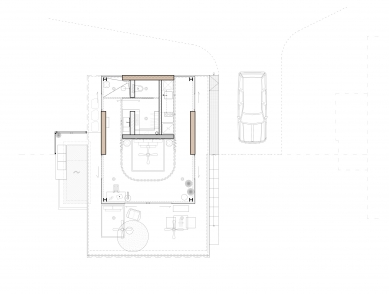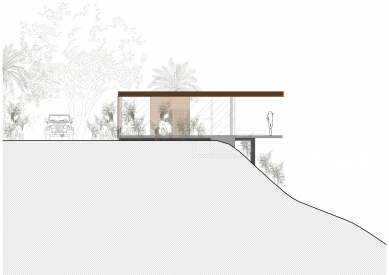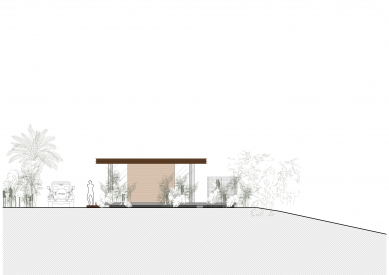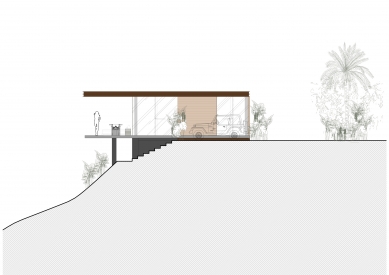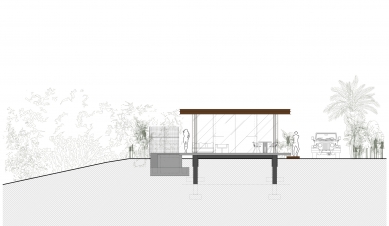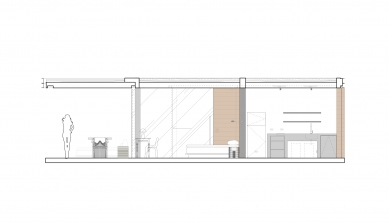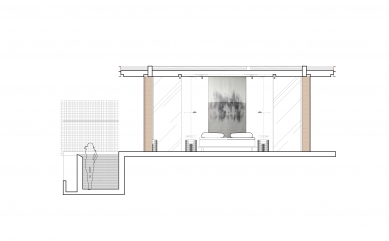
Achiote

This is the very first "rammed earth" realization in Costa Rica. We completely utilized the clay soil from the construction excavations to build all the outer walls.
On a plot of land measuring 11,000 m² at an elevation of 300 m above sea level, I designed two smaller villas that partially levitate above the steep southern slope in a hill overgrown with jungle near Uvita. Both villas are intended for short-term recreational rentals. The built area of each is 90 m².
My intention was to design sustainable houses with biophilic interiors that would be sophisticatedly thought out while their shaping would be strongly minimalist and clean. No unnecessary elements, but also nothing missing.
The architecture of the villas is deliberately in contrast to the lush tropical vegetation with their slim and sharp lines, while the chosen materials and colors perfectly blend in with the surroundings.
Both villas are architecturally the same. The materials, layout solutions, and orientation to the cardinal points are identical. However, they differ in their interiors, primarily in their color concepts, which also partially translate into the exteriors.
The architectural design is based on the genius loci, the orientation of the building plot towards the endless views of the Pacific Ocean, and the morphology of the terrain. The color concept of the interiors responds to the energies that were perceivable in the villa sites even before their construction.
Although the villas are only 12 m apart, each has distinct vibrations that I have allowed to be infused into the interiors.
The Jasper villa (light) reflects YIN energy. It is connected to the ocean and the sky, not only visually but also in its vibrations. The color concept in sandy shades responds to this connection.
The Jade villa (dark) reflects YANG energies. In the Jade villa, there is a sense of connection with the Earth and the jungle.
Here too, the chosen color concept responds to these energies, and the red-terra cotta color of the concrete floor slab allows the shade of the local soil to penetrate into the interior of the house.
From the moment of arrival, both villas are very discreet, appearing modest. They are lined with newly planted tropical plants on the sides. However, as soon as you pass through the villa towards the levitating terraces, in just a few steps, the view of the ocean begins to open up, and you find yourself in the generous space of the main bedroom with adjoining terraces and a nearby infinity cooling pool.
It feels as if with a snap of the fingers you suddenly find yourself in a different villa from the one you entered.
I placed extreme emphasis on all construction-architectural details and their interconnections.
The raw visible materials of the clay walls and concrete are complemented by acknowledged steel HEB profiles, which support the concrete monolithic slab ceiling. Beams and the building's crown penetrate right to the upper edge of the roof, which is lined with a pair of steel "U" profiles. They also function as a cornice.
All facades facing the endless view of the ocean are designed with frameless glass. The profiles of the sliding and fixed parts of the glazed facades are embedded in grooves in the concrete ceiling slab. Similarly, the installation of interior lighting strips and the adjoining strip for the mosquito net and curtains around the bed is handled.
The concrete floor slabs are equipped with a non-slip structured cement coating, which is colored differently in each villa. The remaining interior walls, including the custom-designed concrete furniture, are also finished with cement coatings, but here in a smooth matte finish.
I chose the most durable materials with regard to the Costa Rican climate and high humidity.
For the implementation of the clay "rammed earth" walls, I invited an experienced specialist from Brazil, the owner of Terra Compacta, because no one in Costa Rica had any experience with this construction method so far. Daniel Mantovani from Terra Compacta trained several local craftsmen, and together they can claim their precedence for the implementation of rammed earth architecture in Costa Rica.
Minimalist architecture is also reflected in the interiors, where there are no doors except for the large-format sliding panel in the shower and toilet area. That also functions as a coat rack wall with a large mirror. The furnishings and interior equipment were largely designed and custom-made. The kitchen unit, sink, shelves, standalone nightstands, and bench are cast from concrete.
Inspiration for some concrete pieces came from the work of the Belgian design studio Bram Vanderbeke, whose work I greatly admire.
The remaining furniture, lighting, accessories, and art were carefully selected with regard to originality, often directly from designers from across all continents.
On a plot of land measuring 11,000 m² at an elevation of 300 m above sea level, I designed two smaller villas that partially levitate above the steep southern slope in a hill overgrown with jungle near Uvita. Both villas are intended for short-term recreational rentals. The built area of each is 90 m².
My intention was to design sustainable houses with biophilic interiors that would be sophisticatedly thought out while their shaping would be strongly minimalist and clean. No unnecessary elements, but also nothing missing.
The architecture of the villas is deliberately in contrast to the lush tropical vegetation with their slim and sharp lines, while the chosen materials and colors perfectly blend in with the surroundings.
Both villas are architecturally the same. The materials, layout solutions, and orientation to the cardinal points are identical. However, they differ in their interiors, primarily in their color concepts, which also partially translate into the exteriors.
The architectural design is based on the genius loci, the orientation of the building plot towards the endless views of the Pacific Ocean, and the morphology of the terrain. The color concept of the interiors responds to the energies that were perceivable in the villa sites even before their construction.
Although the villas are only 12 m apart, each has distinct vibrations that I have allowed to be infused into the interiors.
The Jasper villa (light) reflects YIN energy. It is connected to the ocean and the sky, not only visually but also in its vibrations. The color concept in sandy shades responds to this connection.
The Jade villa (dark) reflects YANG energies. In the Jade villa, there is a sense of connection with the Earth and the jungle.
Here too, the chosen color concept responds to these energies, and the red-terra cotta color of the concrete floor slab allows the shade of the local soil to penetrate into the interior of the house.
From the moment of arrival, both villas are very discreet, appearing modest. They are lined with newly planted tropical plants on the sides. However, as soon as you pass through the villa towards the levitating terraces, in just a few steps, the view of the ocean begins to open up, and you find yourself in the generous space of the main bedroom with adjoining terraces and a nearby infinity cooling pool.
It feels as if with a snap of the fingers you suddenly find yourself in a different villa from the one you entered.
I placed extreme emphasis on all construction-architectural details and their interconnections.
The raw visible materials of the clay walls and concrete are complemented by acknowledged steel HEB profiles, which support the concrete monolithic slab ceiling. Beams and the building's crown penetrate right to the upper edge of the roof, which is lined with a pair of steel "U" profiles. They also function as a cornice.
All facades facing the endless view of the ocean are designed with frameless glass. The profiles of the sliding and fixed parts of the glazed facades are embedded in grooves in the concrete ceiling slab. Similarly, the installation of interior lighting strips and the adjoining strip for the mosquito net and curtains around the bed is handled.
The concrete floor slabs are equipped with a non-slip structured cement coating, which is colored differently in each villa. The remaining interior walls, including the custom-designed concrete furniture, are also finished with cement coatings, but here in a smooth matte finish.
I chose the most durable materials with regard to the Costa Rican climate and high humidity.
For the implementation of the clay "rammed earth" walls, I invited an experienced specialist from Brazil, the owner of Terra Compacta, because no one in Costa Rica had any experience with this construction method so far. Daniel Mantovani from Terra Compacta trained several local craftsmen, and together they can claim their precedence for the implementation of rammed earth architecture in Costa Rica.
Minimalist architecture is also reflected in the interiors, where there are no doors except for the large-format sliding panel in the shower and toilet area. That also functions as a coat rack wall with a large mirror. The furnishings and interior equipment were largely designed and custom-made. The kitchen unit, sink, shelves, standalone nightstands, and bench are cast from concrete.
Inspiration for some concrete pieces came from the work of the Belgian design studio Bram Vanderbeke, whose work I greatly admire.
The remaining furniture, lighting, accessories, and art were carefully selected with regard to originality, often directly from designers from across all continents.
The English translation is powered by AI tool. Switch to Czech to view the original text source.
0 comments
add comment


