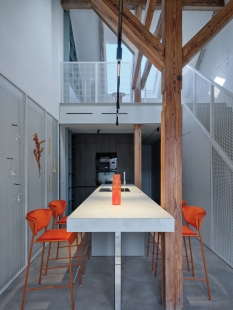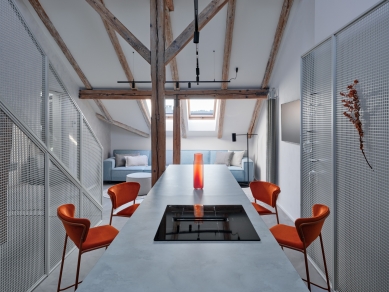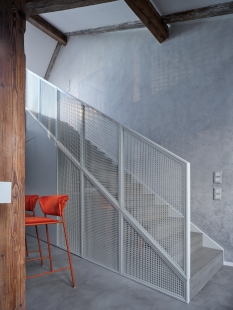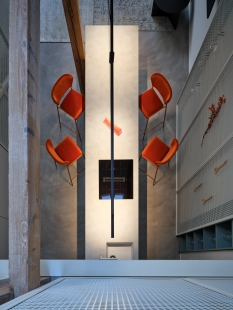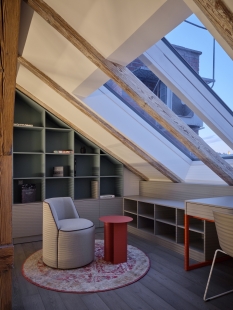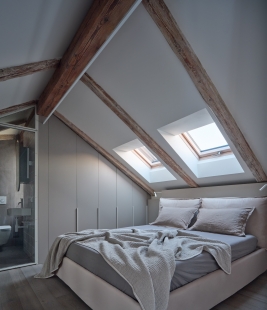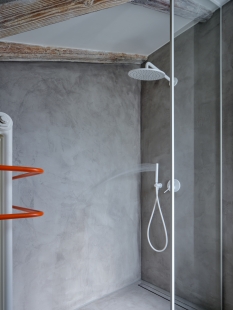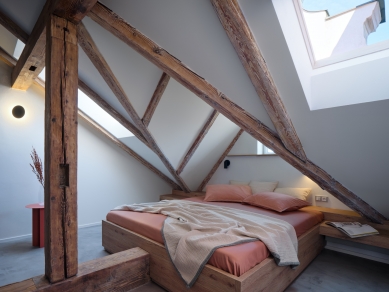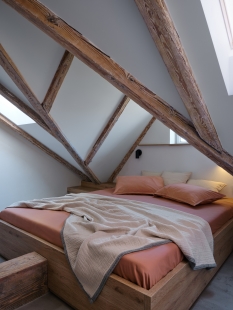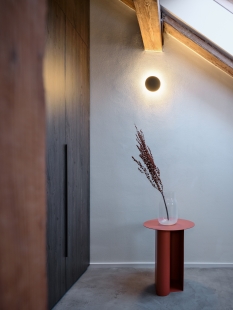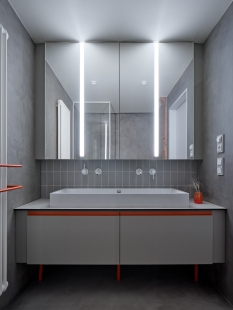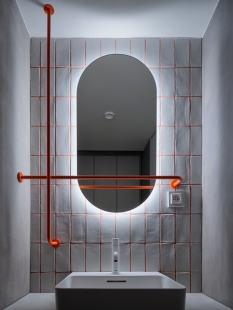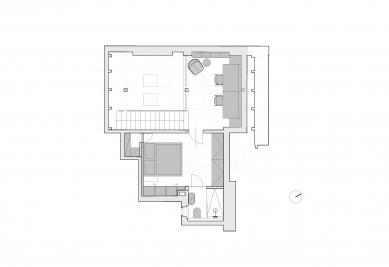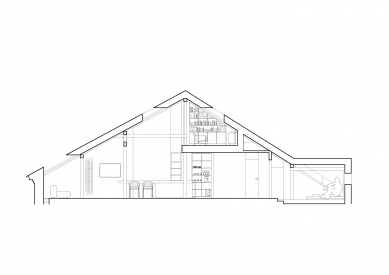
<translation>Apartment Arbesovo Square</translation>

The reconstruction of the attic spaces of the historical house on Arbes Square focused on creating a two-level attic apartment intended for exclusive rental. Before starting the design, the original documentation for the building permit for the entire floor was processed by architect Pavel Hnilička. Subsequently, the client approached us with a request for an interior design and potential adjustment of the layout.
The entire floor was divided into four residential units, one of which was part of our design. The layout of the apartment was changed only minimally with regard to technical possibilities and the position of connection points. The client wished to create a timeless yet unusual space that would attract potential tenants. Important aspects included the practicality and sustainability of the surfaces and materials used.
The client gave us free rein regarding the conceptual solution for the entire attic. The space, which appeared rather dark due to the smaller roof windows, was transformed into a bright and airy interior with attractive color or material accents. The basic element became a creamy white surface in a matte finish, enriched with various textures and subtle shades of gray and blue, as well as the use of bleached wood. This foundation was enlivened with accents in turquoise and terracotta color, which were applied to solitary elements.
A separate mass is located in the space—a dark block, a low cube placed in a high open space with a high roof. This mass, containing a tall kitchen cabinet, hallway cladding, and a wardrobe in the bedroom, is materially unified and positioned under the gallery ceiling in dark walnut decor. The result is a contrast of the inserted mass adjacent to one of the perimeter walls.
The upper floor remains in soft shades of creamy and gray color. A striking element, along with the wooden structure of the fireplace, is the steel staircase with atypically designed railings made of matte-painted steel profiles with inserted perforated sheets in a similar color scheme. In the lower part of the staircase, where there is storage space, the perforated sheet is backed by mirrored stainless steel. This combination creates a mirroring effect in the space, while also providing practical access to storage. Similarly, part of the hallway features a structure that is partially perforated and partially equipped with a mirror.
A significant challenge for us was the intricacy of the old attic space. We tried to address it by sensitively incorporating individual interior elements, which we designed and had produced, as is customary for us, mostly custom-made. The result is a harmonious contrast between modern inserted elements and the old story told by the beams of the original truss. This dialogue between the historical and the modern gives the space a unique character and creates an engaging environment for its inhabitants.
The entire floor was divided into four residential units, one of which was part of our design. The layout of the apartment was changed only minimally with regard to technical possibilities and the position of connection points. The client wished to create a timeless yet unusual space that would attract potential tenants. Important aspects included the practicality and sustainability of the surfaces and materials used.
The client gave us free rein regarding the conceptual solution for the entire attic. The space, which appeared rather dark due to the smaller roof windows, was transformed into a bright and airy interior with attractive color or material accents. The basic element became a creamy white surface in a matte finish, enriched with various textures and subtle shades of gray and blue, as well as the use of bleached wood. This foundation was enlivened with accents in turquoise and terracotta color, which were applied to solitary elements.
A separate mass is located in the space—a dark block, a low cube placed in a high open space with a high roof. This mass, containing a tall kitchen cabinet, hallway cladding, and a wardrobe in the bedroom, is materially unified and positioned under the gallery ceiling in dark walnut decor. The result is a contrast of the inserted mass adjacent to one of the perimeter walls.
The upper floor remains in soft shades of creamy and gray color. A striking element, along with the wooden structure of the fireplace, is the steel staircase with atypically designed railings made of matte-painted steel profiles with inserted perforated sheets in a similar color scheme. In the lower part of the staircase, where there is storage space, the perforated sheet is backed by mirrored stainless steel. This combination creates a mirroring effect in the space, while also providing practical access to storage. Similarly, part of the hallway features a structure that is partially perforated and partially equipped with a mirror.
A significant challenge for us was the intricacy of the old attic space. We tried to address it by sensitively incorporating individual interior elements, which we designed and had produced, as is customary for us, mostly custom-made. The result is a harmonious contrast between modern inserted elements and the old story told by the beams of the original truss. This dialogue between the historical and the modern gives the space a unique character and creates an engaging environment for its inhabitants.
The English translation is powered by AI tool. Switch to Czech to view the original text source.
0 comments
add comment



