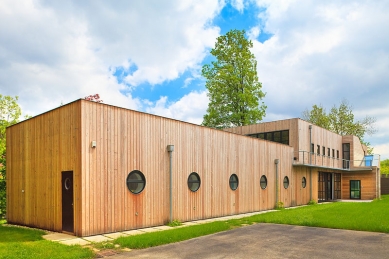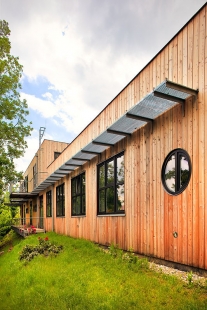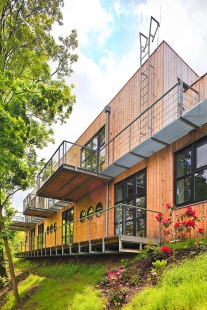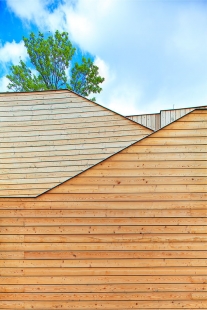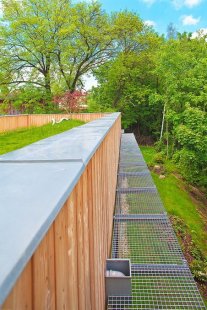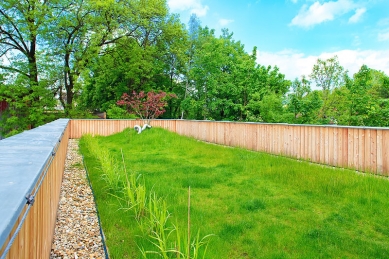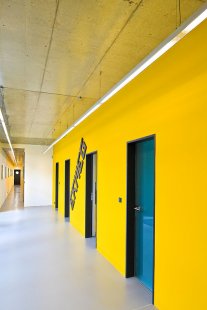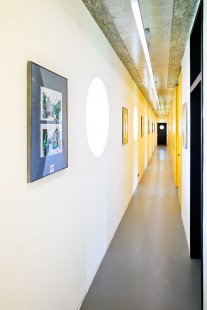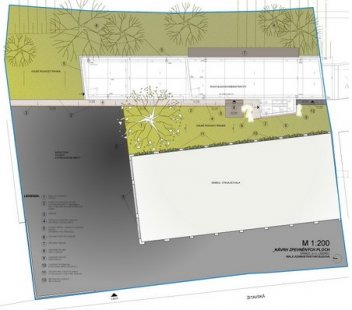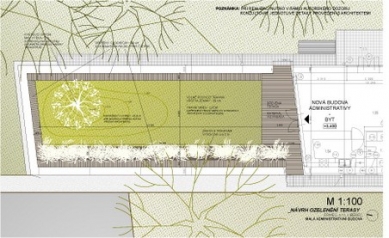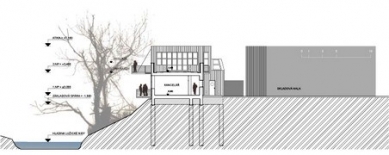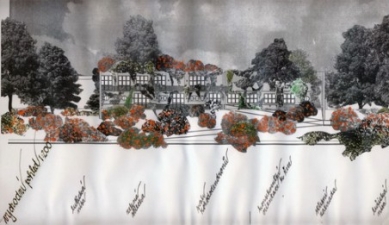
Administrative building Ermeg

Construction
The building is a classic masonry solid structure. The exterior walls are made of large-format blocks 44 cm wide (without the need for additional thermal insulation), and the walls are capped with a beam. A reinforced concrete slab with a span of 660 cm is tensioned between the exterior walls, which are the only load-bearing elements. This creates hall spaces that are completely flexible and variable.
Impact of the building on the environment and surroundings
The proposed object and the associated modifications to the surroundings clearly have a positive impact on the environment. Primarily by integrating the building as much as possible into the greenery. The dominant visible element is the green roof of the ground floor, which is designed as a garden, even with shaped terrain, where there is not only grass but also a tree and various types of plants, and it also has a recreational character. There are plans to gradually green the wooden façade with climbing plants, primarily evergreen ivy, of various leaf shapes and colors. The building transitions down to the River Nisa with green terraces. This is the first step towards the cultivation and revitalization of this forest park, which has served as a landfill just like until now on the adjacent plots.
The wooden cladding of the façades in natural colors without protective coatings is also ecological, allowing the wood to oxidize naturally. This will affect the color transformation of the façade throughout the life of the house.
Connection to the transportation network and paved areas
The new building utilizes the connection of the existing warehouse hall to public roads. Currently, this involves direct access to the site or direct exit from the site to Žitavská Street.
The front part of the undeveloped plot closer to the street consists of paved areas temporarily used for parking trucks. The existing warehouse structure and the newly constructed administrative building are interconnected through a common parking area for the personal vehicles of employees and visitors. The resulting atrium between the buildings is completely grassed over, and along the building is an access path made of atypical concrete slabs and a wooden deck at the entrance to both the lower and upper parts of the administration. The remainder of the plot towards the river is treated as a grassy area with cultivated greenery.
In the future, a new drainage network will be established in the area of the plot. It would be advantageous if the planned noise barriers of the new road network were treated as green mounds with mature trees. The forest park on the slope to the Lužická Nisa would thus penetrate into the industrial zone with a "green tongue," significantly enhancing its quality.
Benefit and originality of the building
The benefit of this building, in our opinion, is the revitalization of the impersonal and deteriorating industrial zone by bringing life in the form of administration, consequently increasing visitor numbers from a different spectrum of people necessarily related to industrial production. Last but not least, it also breathes life into the wonderful environment of the green belt along the Lužická Nisa.
The building is a classic masonry solid structure. The exterior walls are made of large-format blocks 44 cm wide (without the need for additional thermal insulation), and the walls are capped with a beam. A reinforced concrete slab with a span of 660 cm is tensioned between the exterior walls, which are the only load-bearing elements. This creates hall spaces that are completely flexible and variable.
Impact of the building on the environment and surroundings
The proposed object and the associated modifications to the surroundings clearly have a positive impact on the environment. Primarily by integrating the building as much as possible into the greenery. The dominant visible element is the green roof of the ground floor, which is designed as a garden, even with shaped terrain, where there is not only grass but also a tree and various types of plants, and it also has a recreational character. There are plans to gradually green the wooden façade with climbing plants, primarily evergreen ivy, of various leaf shapes and colors. The building transitions down to the River Nisa with green terraces. This is the first step towards the cultivation and revitalization of this forest park, which has served as a landfill just like until now on the adjacent plots.
The wooden cladding of the façades in natural colors without protective coatings is also ecological, allowing the wood to oxidize naturally. This will affect the color transformation of the façade throughout the life of the house.
Connection to the transportation network and paved areas
The new building utilizes the connection of the existing warehouse hall to public roads. Currently, this involves direct access to the site or direct exit from the site to Žitavská Street.
The front part of the undeveloped plot closer to the street consists of paved areas temporarily used for parking trucks. The existing warehouse structure and the newly constructed administrative building are interconnected through a common parking area for the personal vehicles of employees and visitors. The resulting atrium between the buildings is completely grassed over, and along the building is an access path made of atypical concrete slabs and a wooden deck at the entrance to both the lower and upper parts of the administration. The remainder of the plot towards the river is treated as a grassy area with cultivated greenery.
In the future, a new drainage network will be established in the area of the plot. It would be advantageous if the planned noise barriers of the new road network were treated as green mounds with mature trees. The forest park on the slope to the Lužická Nisa would thus penetrate into the industrial zone with a "green tongue," significantly enhancing its quality.
Benefit and originality of the building
The benefit of this building, in our opinion, is the revitalization of the impersonal and deteriorating industrial zone by bringing life in the form of administration, consequently increasing visitor numbers from a different spectrum of people necessarily related to industrial production. Last but not least, it also breathes life into the wonderful environment of the green belt along the Lužická Nisa.
The English translation is powered by AI tool. Switch to Czech to view the original text source.
0 comments
add comment


