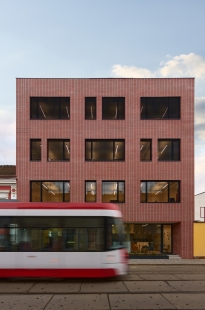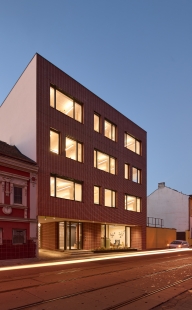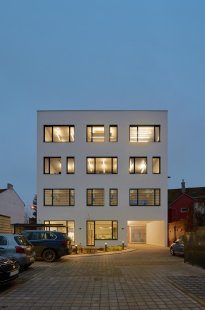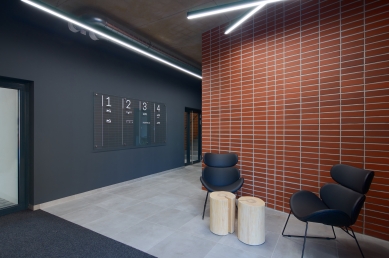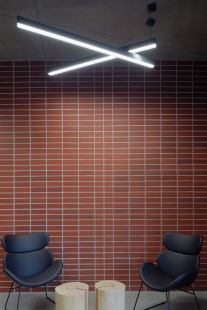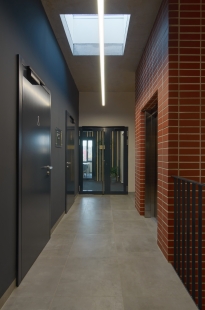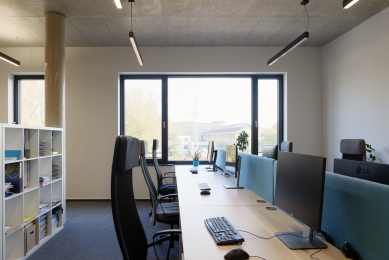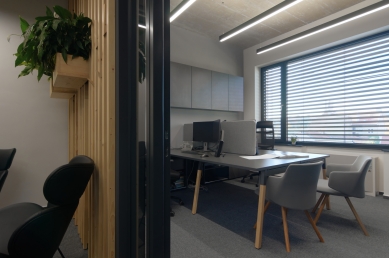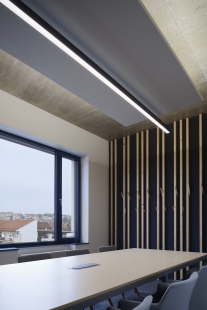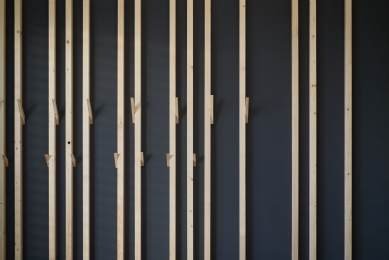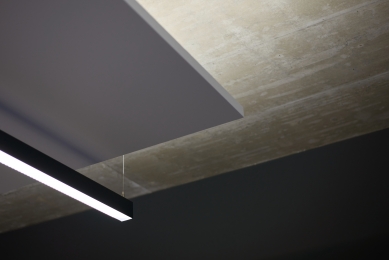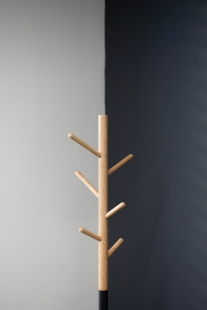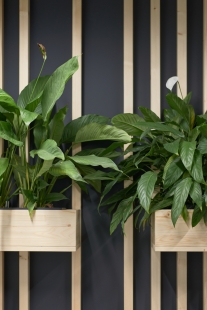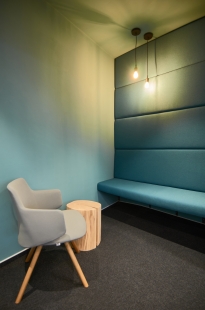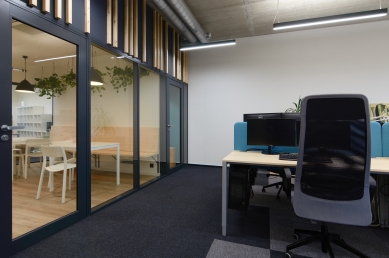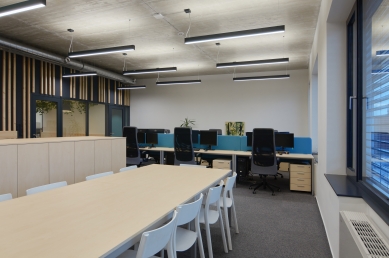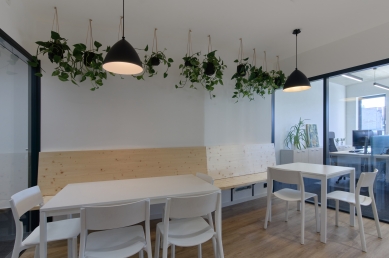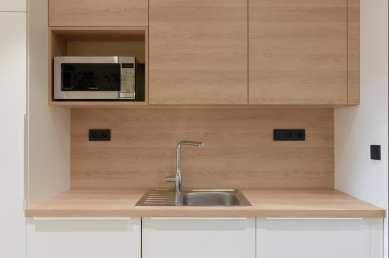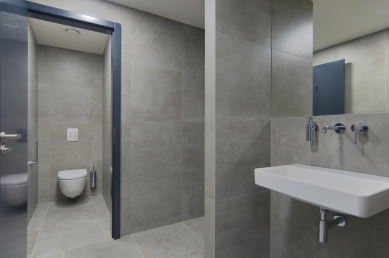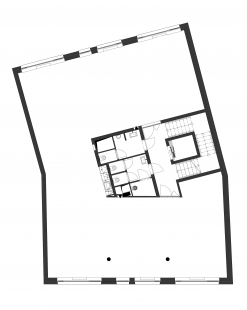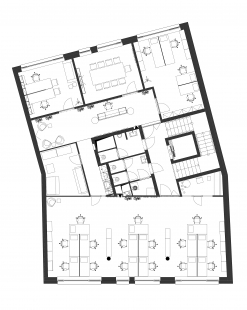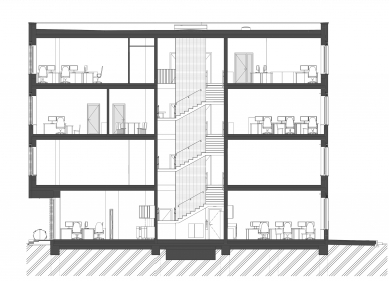
Administrative object Dukelská Brno

One of the biggest challenges for architects is often designing their own housing. We experienced this ourselves at our own headquarters. A new administrative building has risen on the site of a former apartment building, which was demolished due to its unsatisfactory structural and technical condition.
It is a form-pure, four-story building without a basement and with a flat roof, which respects the outlines of the plot and surrounding buildings with its shape. The building contains office spaces with facilities – meeting rooms, restrooms, and so on. Through the passage, we can reach the remaining part of the plot behind the building, where there are parking spaces designed using permeable grass paving.
The proposed building is designed to be as clean as possible in terms of architecture and mass composition, with an emphasis on urban character, and it features a flat roof with access to the roof. The designed building responds to the enhancement of the urban street, while also considering the already existing buildings nearby – for example, the building at the corner of Dukelská třída / Gargulákova, Dukelská třída 70, the buildings on Nováčkova Street, and the apartment blocks along Svitavské embankment.
In the coming period, it is also anticipated that the neighboring gap to the north and the gap opposite across Dukelská třída will be filled with similarly shaped and urban-forming structures.
It is a form-pure, four-story building without a basement and with a flat roof, which respects the outlines of the plot and surrounding buildings with its shape. The building contains office spaces with facilities – meeting rooms, restrooms, and so on. Through the passage, we can reach the remaining part of the plot behind the building, where there are parking spaces designed using permeable grass paving.
The proposed building is designed to be as clean as possible in terms of architecture and mass composition, with an emphasis on urban character, and it features a flat roof with access to the roof. The designed building responds to the enhancement of the urban street, while also considering the already existing buildings nearby – for example, the building at the corner of Dukelská třída / Gargulákova, Dukelská třída 70, the buildings on Nováčkova Street, and the apartment blocks along Svitavské embankment.
In the coming period, it is also anticipated that the neighboring gap to the north and the gap opposite across Dukelská třída will be filled with similarly shaped and urban-forming structures.
The English translation is powered by AI tool. Switch to Czech to view the original text source.
0 comments
add comment



