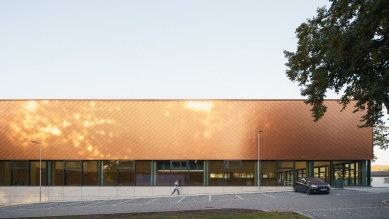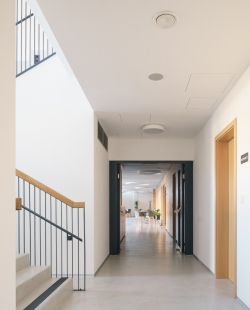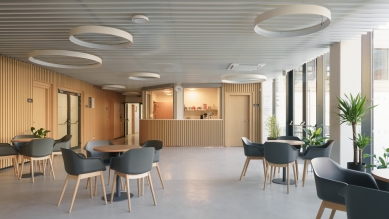
Multifunctional Sports Hall of Josef Kaluha

The new multifunctional sports hall serves the students of Palachova Elementary and Kindergarten, sports clubs, and the general public. Thanks to its versatility, it provides facilities for school education, sports tournaments, concerts, and theatrical performances, becoming an active part of the social life of the city.
The hall is located on the edge of the Brandýs city heritage zone. It replaced an unused park and playground surrounded by a busy traffic intersection and an adjacent parking lot at the train station. The design of the new building and the modification of its surroundings had to address a number of inputs, from spatial and other requirements of the regulatory plan of the heritage zone to the ambitious capacity of the building. The aim was to find a solution to create a clear urban concept with an active ground floor and a suitable form of the building in the vicinity of the historical neo-Renaissance building of the elementary school from 1905 and the classroom extension from 2019.
The goal of the design was to create a building appropriate to its primary function as a gymnasium, but also sufficiently representative for the city's social occasions. The semi-buried hall opens up at the ground level with a glazed façade. From the adjacent park, it is possible to observe what is happening inside as if from a grandstand. On the northern side, at the main entrance, the foyer is also connected with the outdoor space defined by a terrain staircase and the existing classroom extension through glazed façades. The façade templates in copper color connect with the roofing of the surrounding houses, which are highlighted from further perspectives, while the material also relates to the cladding of the classroom extension. The surrounding trees in close proximity to the building enhance the façade, and the irregular passage of light and casting of shadows adds another dimension to the roof.
The layout of the building is conceived as a flexible space – the gym can be divided into three smaller units with partition curtains, complemented by a multipurpose hall and facilities for athletes as well as 300 spectators. The building meets passive standards, with heating provided by heat pumps connected to ground wells. The green roof helps maintain a favorable microclimate and manages rainwater. The energy balance is supported by a photovoltaic power plant installed on the roof of the building.
The hall is located on the edge of the Brandýs city heritage zone. It replaced an unused park and playground surrounded by a busy traffic intersection and an adjacent parking lot at the train station. The design of the new building and the modification of its surroundings had to address a number of inputs, from spatial and other requirements of the regulatory plan of the heritage zone to the ambitious capacity of the building. The aim was to find a solution to create a clear urban concept with an active ground floor and a suitable form of the building in the vicinity of the historical neo-Renaissance building of the elementary school from 1905 and the classroom extension from 2019.
The goal of the design was to create a building appropriate to its primary function as a gymnasium, but also sufficiently representative for the city's social occasions. The semi-buried hall opens up at the ground level with a glazed façade. From the adjacent park, it is possible to observe what is happening inside as if from a grandstand. On the northern side, at the main entrance, the foyer is also connected with the outdoor space defined by a terrain staircase and the existing classroom extension through glazed façades. The façade templates in copper color connect with the roofing of the surrounding houses, which are highlighted from further perspectives, while the material also relates to the cladding of the classroom extension. The surrounding trees in close proximity to the building enhance the façade, and the irregular passage of light and casting of shadows adds another dimension to the roof.
The layout of the building is conceived as a flexible space – the gym can be divided into three smaller units with partition curtains, complemented by a multipurpose hall and facilities for athletes as well as 300 spectators. The building meets passive standards, with heating provided by heat pumps connected to ground wells. The green roof helps maintain a favorable microclimate and manages rainwater. The energy balance is supported by a photovoltaic power plant installed on the roof of the building.
The English translation is powered by AI tool. Switch to Czech to view the original text source.
1 comment
add comment
Subject
Author
Date
pěkné!
Tereza H
10.04.25 02:24
show all comments





















