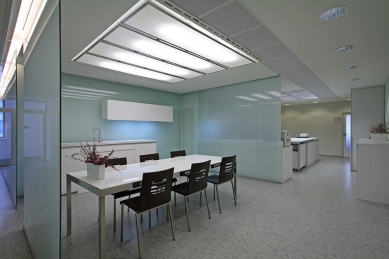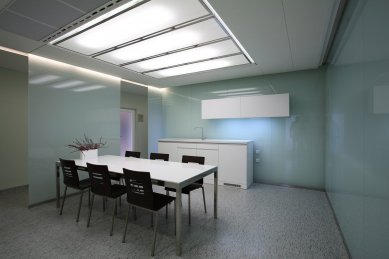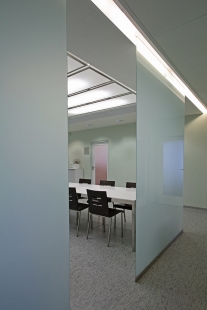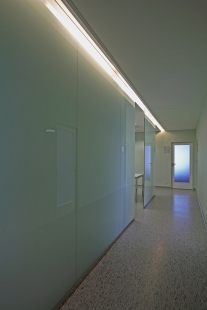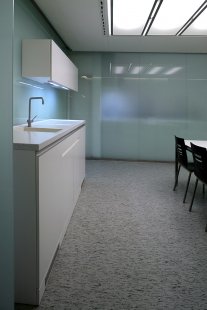
Administrative space of the company SHP

The interior design proposal by SHP s.r.o. focused on the entrance and operational spaces of the three upper floors in a five-story administrative building.
The entrance is located in the staircase between the 2nd and 3rd floors. The staircase is used by several companies on the 1st and 2nd floors. Our task was to functionally divide the stairway space while maintaining optical connectivity. We solved this by suspending large glass panels into the mirror of the staircase and connecting glass entrance doors at the landing. The static solution was the responsibility of the investor, who specializes in the statics of building and bridge structures.
The center of activity is located on the third floor, where there is a reception and meeting area in the middle of the layout as well as a space for completing and shipping orders. The theme here was to create an impression of daylight and airiness - ventilation, which is lacking. The entrances to the executive offices and workspaces are oriented here. The wall cladding and partition walls are made of frosted glass, with indirect linear lighting placed along the ceiling. Above the meeting table, there is an atypically designed recessed light fixture in the ceiling.
The furniture is in a white gloss finish, with a matte finish in the work area, and the walls are painted in a gray-green color corresponding to the shade of the frosted glass; the floor is made of white DLP.
The task for the interior design of the 4th floor was to functionally and acoustically separate the individual workspaces of groups while maintaining the character of optically connected large open offices. We proposed a system of optical separation of work groups to the height of a seated person and clear atypical glass partitions up to the ceilings. The glass walls are mounted in stainless steel profiles at the floor and ceiling, in some places directly into the furniture sets. In connection with the atypically designed office furniture and partition walls, there was an optical play between the transparent glass walls and solid surfaces. The tea kitchen, meeting space, and copying center are sufficiently illuminated through the glass walls, even though they are located in the middle of the layout. Again, we used a combination of melamine boards and laminate in light gray (a combination of matte and gloss). The niche of the kitchen countertop refreshes the space with greenery and is installed in a set of storage cabinets.
The entire area of the fifth floor features a meeting and lecture hall with supporting facilities. Here, we explored the possibility of dividing it into two separate smaller spaces and organizing the layout for various uses. The task also included the presentation of the company's realizations. The walls of the hall are largely glazed, providing a beautiful view of Brno. On the remaining solid walls, we placed a system of metal cladding with large-format photographs of bridges. The panels can be slid, moved, or removed, and the areas can be used for displaying drawings or projections.
The entrance is located in the staircase between the 2nd and 3rd floors. The staircase is used by several companies on the 1st and 2nd floors. Our task was to functionally divide the stairway space while maintaining optical connectivity. We solved this by suspending large glass panels into the mirror of the staircase and connecting glass entrance doors at the landing. The static solution was the responsibility of the investor, who specializes in the statics of building and bridge structures.
The center of activity is located on the third floor, where there is a reception and meeting area in the middle of the layout as well as a space for completing and shipping orders. The theme here was to create an impression of daylight and airiness - ventilation, which is lacking. The entrances to the executive offices and workspaces are oriented here. The wall cladding and partition walls are made of frosted glass, with indirect linear lighting placed along the ceiling. Above the meeting table, there is an atypically designed recessed light fixture in the ceiling.
The furniture is in a white gloss finish, with a matte finish in the work area, and the walls are painted in a gray-green color corresponding to the shade of the frosted glass; the floor is made of white DLP.
The task for the interior design of the 4th floor was to functionally and acoustically separate the individual workspaces of groups while maintaining the character of optically connected large open offices. We proposed a system of optical separation of work groups to the height of a seated person and clear atypical glass partitions up to the ceilings. The glass walls are mounted in stainless steel profiles at the floor and ceiling, in some places directly into the furniture sets. In connection with the atypically designed office furniture and partition walls, there was an optical play between the transparent glass walls and solid surfaces. The tea kitchen, meeting space, and copying center are sufficiently illuminated through the glass walls, even though they are located in the middle of the layout. Again, we used a combination of melamine boards and laminate in light gray (a combination of matte and gloss). The niche of the kitchen countertop refreshes the space with greenery and is installed in a set of storage cabinets.
The entire area of the fifth floor features a meeting and lecture hall with supporting facilities. Here, we explored the possibility of dividing it into two separate smaller spaces and organizing the layout for various uses. The task also included the presentation of the company's realizations. The walls of the hall are largely glazed, providing a beautiful view of Brno. On the remaining solid walls, we placed a system of metal cladding with large-format photographs of bridges. The panels can be slid, moved, or removed, and the areas can be used for displaying drawings or projections.
The English translation is powered by AI tool. Switch to Czech to view the original text source.
2 comments
add comment
Subject
Author
Date
TOŽ
MUFNA
12.10.10 04:28
Hezké!
Marketa Hrůšová
12.10.10 06:30
show all comments


