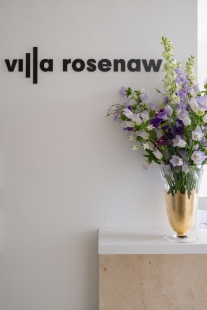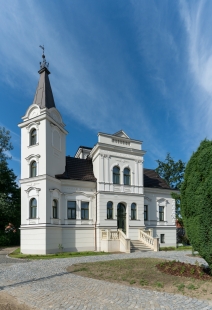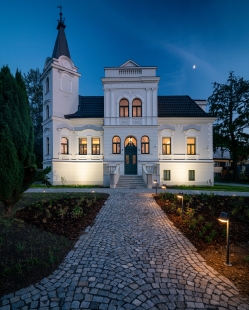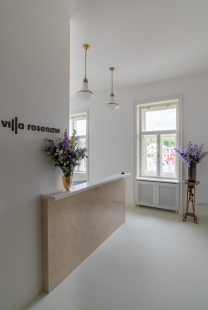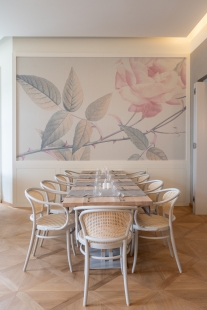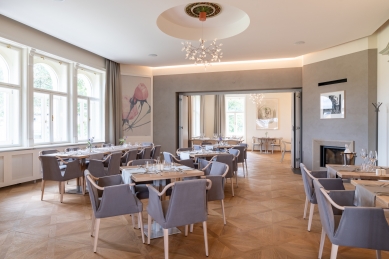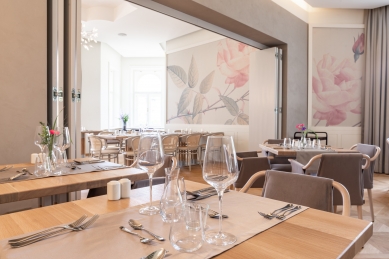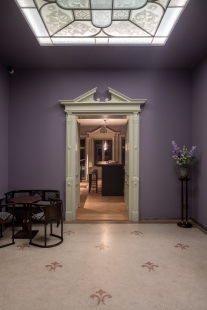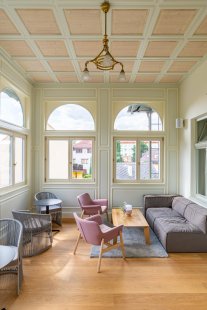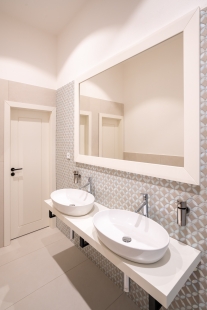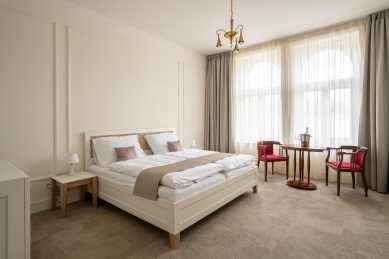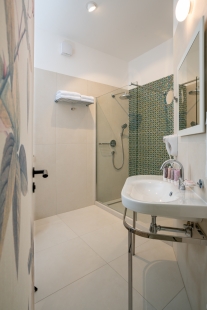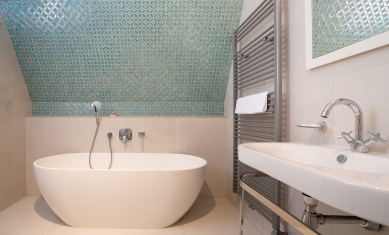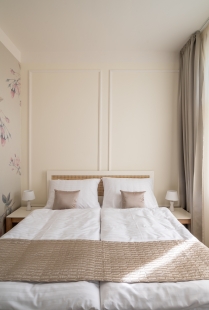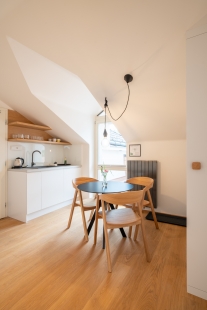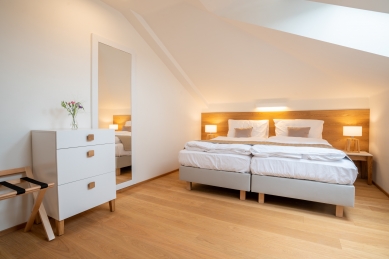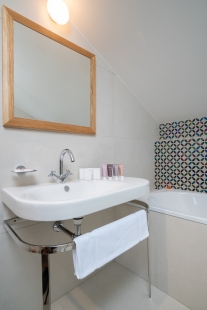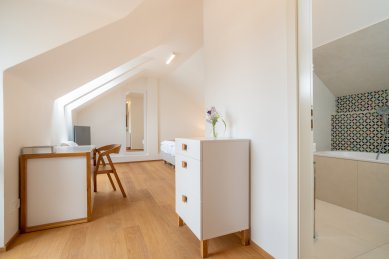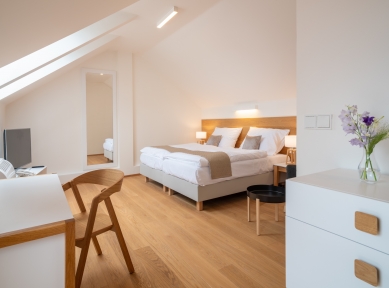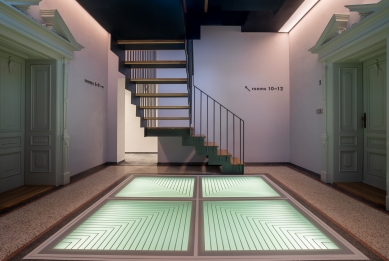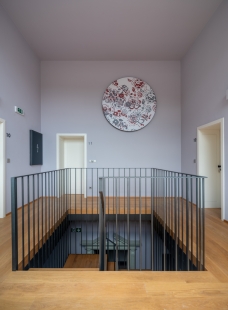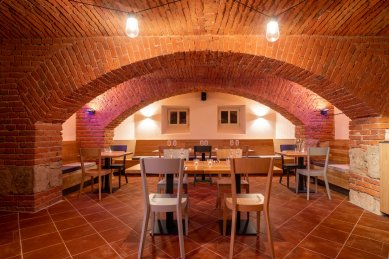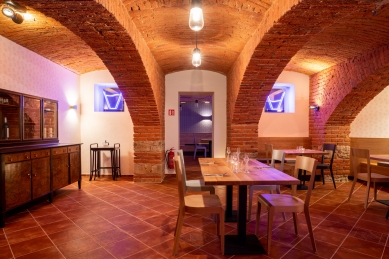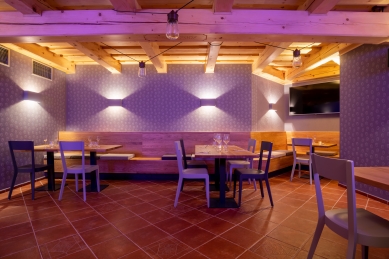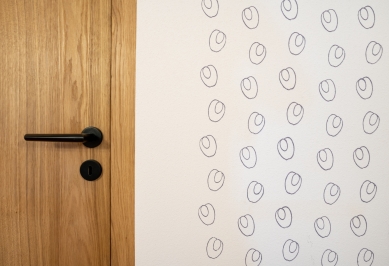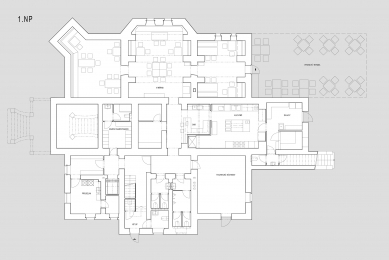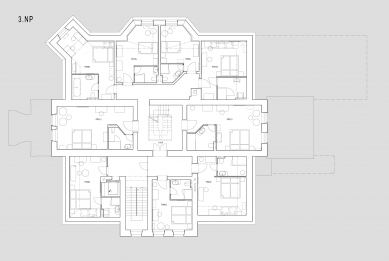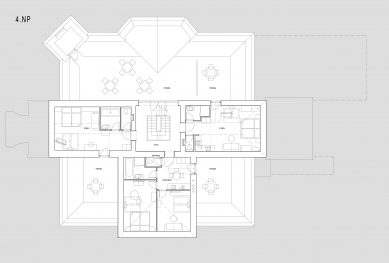
Interior of Villa Rosenaw
hotel, restaurant, wine cellar

The villa was built at the beginning of the 20th century in the eastern part of the paper mill and brewery complex in Rožnov pod Radhoštěm. According to the owners' family, it was called Fassmann's Villa.
The current owners of the villa decided to renovate the building and use it for a hotel with a restaurant and wine bar – VILLA ROSENAW
In the four-story villa, the first two floors are used for the restaurant, wine bar, and hotel facilities. This part serves both hotel guests and the general public. The third and fourth floors are designated for guest accommodation. The interior retains many original architectural features – terrazzo inlaid floors, doors, sandstone staircases, railings, glass skylight, etc. All these elements have been successfully preserved and reconstructed.
Modern interventions in the building and interior were made where required by the new operations. Above the skylight, a new walkable, fire-resistant glass floor was installed. Between the third and fourth floors, which served as the villa's attic space, a steel staircase with a landing was designed. These newly created elements are derived from contemporary forms, materials, and detail processing, thereby creating a contrast with the original features.
In the basement of the building, which previously served as a cellar, we placed the wine bar in the brick-vaulted space. The plastered walls are adorned with roller painting. The benches, tables, and chairs are made of oak. Neon lights in the openings of the wine bar walls complement the decor. The main entrance to the villa is from the garden via sandstone steps. It leads visitors to the 2nd floor, where a richly decorated entrance area with stucco and a central hall opens up. This currently serves as the hotel lobby. The hall is illuminated through etched glass skylights. The restaurant features several sections with different atmospheres.
The restaurant is spacious, bright, and decorated with textile wallpapers featuring rose motifs, while the bar room has the atmosphere of a gentleman's club. The winter garden, with its glass walls facing the garden and relaxed seating, invites guests to enjoy coffee and pastries with the morning newspapers. By changing these moods in the different parts of the interior, we aim to bring it closer to its original character, when the villa was full of rooms, each serving a different purpose and having a unique visual design. In the guest accommodation area, there are a total of 12 rooms. Some are located in the original rooms of the villa, while others are in newly created attic spaces. In the original rooms, we find newly designed furniture supplemented with antique restored pieces supplied by a local antique dealer /lighting, chairs, coffee tables, plant stands…/
All graphic designs for this building were processed in the graphic studio WAL1, UPSALA grafic.
The current owners of the villa decided to renovate the building and use it for a hotel with a restaurant and wine bar – VILLA ROSENAW
In the four-story villa, the first two floors are used for the restaurant, wine bar, and hotel facilities. This part serves both hotel guests and the general public. The third and fourth floors are designated for guest accommodation. The interior retains many original architectural features – terrazzo inlaid floors, doors, sandstone staircases, railings, glass skylight, etc. All these elements have been successfully preserved and reconstructed.
Modern interventions in the building and interior were made where required by the new operations. Above the skylight, a new walkable, fire-resistant glass floor was installed. Between the third and fourth floors, which served as the villa's attic space, a steel staircase with a landing was designed. These newly created elements are derived from contemporary forms, materials, and detail processing, thereby creating a contrast with the original features.
In the basement of the building, which previously served as a cellar, we placed the wine bar in the brick-vaulted space. The plastered walls are adorned with roller painting. The benches, tables, and chairs are made of oak. Neon lights in the openings of the wine bar walls complement the decor. The main entrance to the villa is from the garden via sandstone steps. It leads visitors to the 2nd floor, where a richly decorated entrance area with stucco and a central hall opens up. This currently serves as the hotel lobby. The hall is illuminated through etched glass skylights. The restaurant features several sections with different atmospheres.
The restaurant is spacious, bright, and decorated with textile wallpapers featuring rose motifs, while the bar room has the atmosphere of a gentleman's club. The winter garden, with its glass walls facing the garden and relaxed seating, invites guests to enjoy coffee and pastries with the morning newspapers. By changing these moods in the different parts of the interior, we aim to bring it closer to its original character, when the villa was full of rooms, each serving a different purpose and having a unique visual design. In the guest accommodation area, there are a total of 12 rooms. Some are located in the original rooms of the villa, while others are in newly created attic spaces. In the original rooms, we find newly designed furniture supplemented with antique restored pieces supplied by a local antique dealer /lighting, chairs, coffee tables, plant stands…/
All graphic designs for this building were processed in the graphic studio WAL1, UPSALA grafic.
The English translation is powered by AI tool. Switch to Czech to view the original text source.
0 comments
add comment


