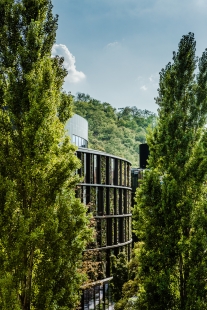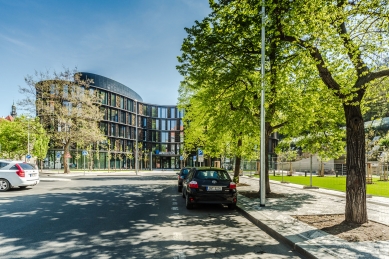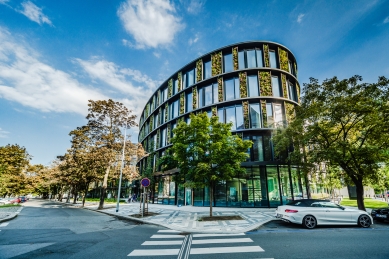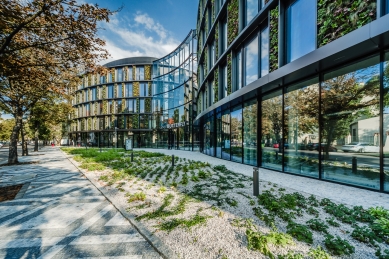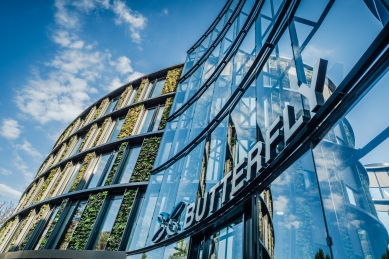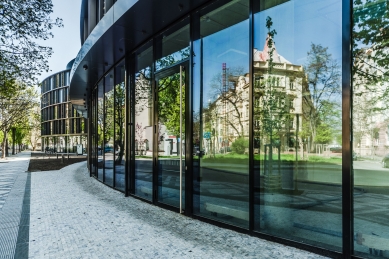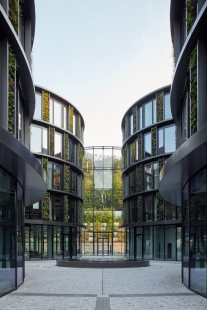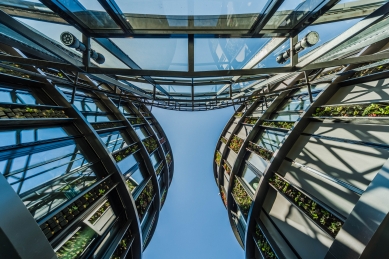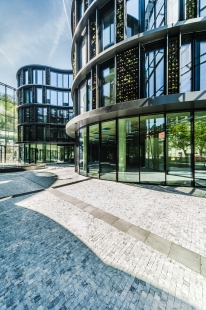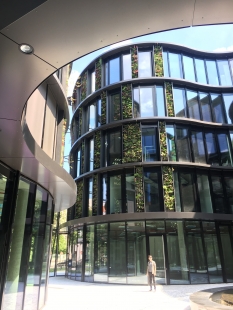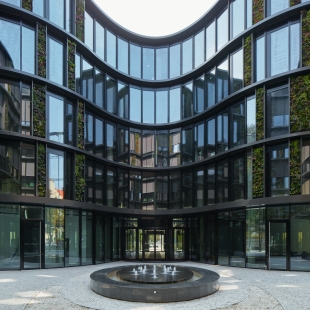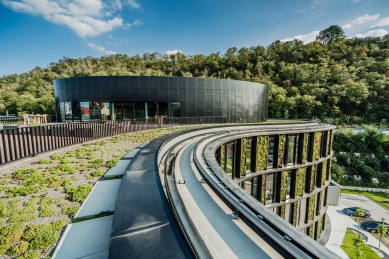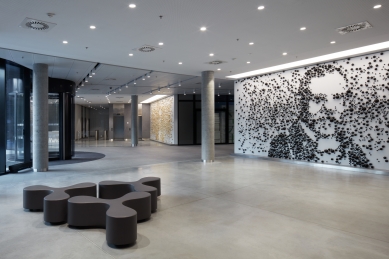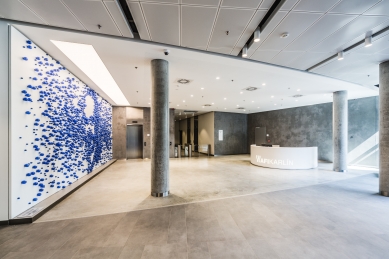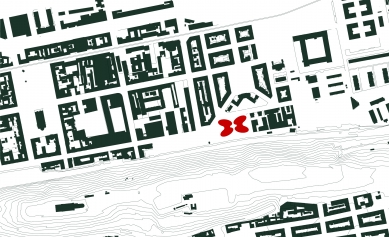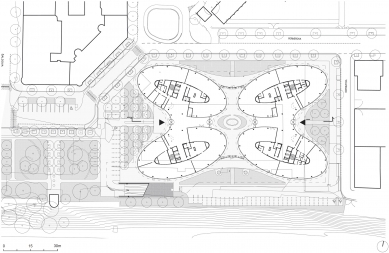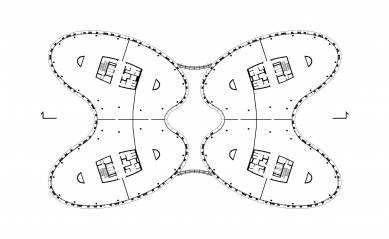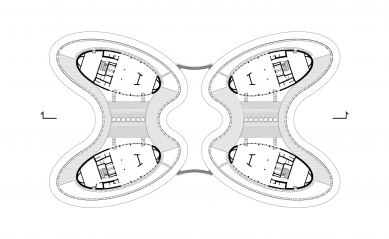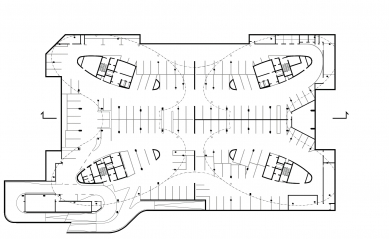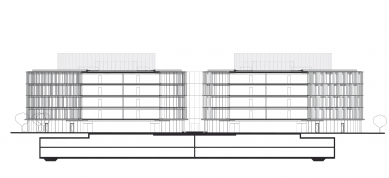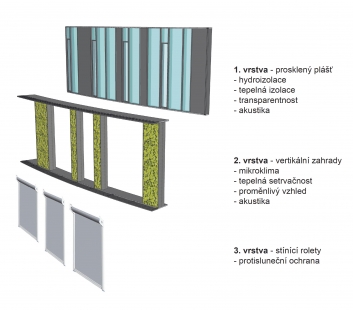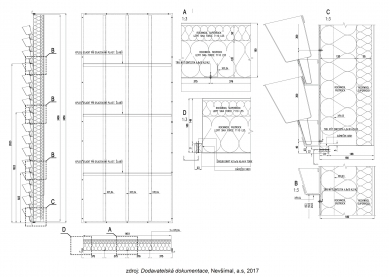
AFI KARLIN Butterfly

Karlín is an interesting and diverse neighborhood with a good urban scale. Its character is friendly and cultivated, full of life, diversity, and culture. Karlín is a former Prague suburb. It lies in the valley floor of the Vltava River between Libeň and New Town and is bordered by the areas of Vltava–Těšnov–foothill of the Vítkov hill–Švábky–Libeňský bridge. For the last 10 years, Karlín has been in a phase of massive development and transformation and is an excellent example of successful regeneration with an exceptional number of transformed brownfields and industrial sites.
In the context of Karlín, where residential blocks mix with original factories (solitaires), we see the exceptional nature of the land and the building of AFI Karlín BUTTERFLY in three significant moments. The building here serves as the end of an axial street that runs through the entire neighborhood along the foothills of Vítkov, situated at the junction of orthogonal blocks and blocks with diagonal geometry with the dominant school at Lyčkovo náměstí, which it sympathizes with, and as one of the few new administrative buildings, it enjoys proximity to and the majestic greenery of the Vítkov hill.
The modern building, clearly designed to be "friendly" and pleasant to the touch, is surrounded by four thematic gardens - north (winter), south (summer), east (spring), and west (autumn). These publicly accessible gardens attract visitors, initiating a dialogue between the building, the neighborhood, and the people living and working nearby.
ARCHITECTURE
The surprising and distinctly different shape of the building compared to the neighboring structures is based on four ellipses connected into two wings with a central atrium. The shape was conceived as a conceptual connection between two opposing phenomena. It responds to the history of engineering factories in Karlín - a reminiscence of pistons while also assimilating the organic character of Vítkov. The result is a surprising new identity for the building with richly developed facade details, open gardens, and a friendly face toward its surroundings.
AFI Karlín BUTTERFLY was designed as an intelligent building with a clear ecological goal to achieve not only a high rating for low energy consumption but also to provide visual and physical comfort to its users and visitors. It was designed with the aim of creating a place with a pleasant working environment and a human scale. The final building has an almost baroque character, where dynamic energy merges with calm confidence and trust, as if the building has stood here forever.
The dynamics of AFI Karlín BUTTERFLY are supported by its facades - transforming the building into a living organism that grows, changes, and moves through time. At the same time, the facades insulate the building and produce oxygen into the immediate surroundings. Vertical green gardens also improve acoustic conditions in the nearby area. Technically, the facade is composed of a multi-layered curtain wall system made from high-quality triple glazing with a coated layer, exterior electrically controlled textile blinds, insulated metal panels from KINGSPAN, and over 40,000 living plants with automatic irrigation. Natural ventilation is ensured by metal flaps in the facade system.
The central atrium was designed as a space through which the building "breathes," where people can step outside while still being indoors. It is a multifunctional space with dual psychology - it is usually a place for contemplation, surrounded by curves, embraced by greenery, and calmed by the sound of flowing water – but it can also be a space for various events, active, vibrant, and cultural.
PROGRAM
In terms of function, AFI Karlín BUTTERFLY is a typical development project with a ground floor designated for retail use, showrooms, shops, cafes, and a restaurant. The building thus offers comfort not only to its users but also supports business activities for the residents of this urban area and pedestrians. The ground floor from Pernerova Street (the northern facade) will contain retail units, shops, and a café, while on the southern side facing Vítkov, there will be showrooms, a restaurant, and the building management offices.
Above the ground floor, there are five floors of open-plan offices with approximately 1980 m² of usable space on each floor in each wing, which can be divided into eight tenants or, depending on market demand, more. This is a strategy of flexibility, allowing the building to adapt to almost any development and the requirements of the real estate market.
Two underground levels are primarily designated for parking, as well as technical spaces, and there is also the option for the placement of tenant archives.
INTERIOR
For centuries, architects have successfully collaborated with artists in many ways, whether it has been about artworks in public spaces or the interiors of the lobbies of significant buildings. CMC believes that this collaboration enriches buildings and public spaces not only from the perspective of their users but also for the ordinary observer, pedestrian, or visitor. With the AFI Karlín BUTTERFLY building, we had a desire to give greater significance and emphasis on the relationship between the building and the place. We presented AFI EUROPE with an idea that would significantly strengthen the power of the concept of the building's organic envelope. CMC invited Maxim Velčovský (LASVIT), with whom they had collaborated previously, to help with the design of original artworks for the two lobbies and receptions.
Maxim came up with several interesting approaches. For CMC and AFI EUROPE, the most exciting aspect was that the genetic information "DNA" of Karlín is deeply connected with pioneers or strong personalities from its history, particularly with entrepreneurs Kolben and Křižík, Princess Karolina of Bavaria, and actress Scheinpflug. Maxim further worked on connecting the organic architecture of AFI Karlín BUTTERFLY, its living facade, with the idea of "DNA" and came up with the motif of a water droplet as a visual linking element. The portraits of Karlín personalities were then created by assembling them from water droplets materialized in handmade blown glass beads.
Each of the portraits has its specific position, color of glass, and consists of more than 3,500 handcrafted glass beads or water droplets. The portraits are also visible from the exterior, both by day and especially at night, when the building nearly disappears, and the pioneers and significant figures from Karlín's history come to life in the illuminated lobbies of AFI Karlín BUTTERFLY.
In the context of Karlín, where residential blocks mix with original factories (solitaires), we see the exceptional nature of the land and the building of AFI Karlín BUTTERFLY in three significant moments. The building here serves as the end of an axial street that runs through the entire neighborhood along the foothills of Vítkov, situated at the junction of orthogonal blocks and blocks with diagonal geometry with the dominant school at Lyčkovo náměstí, which it sympathizes with, and as one of the few new administrative buildings, it enjoys proximity to and the majestic greenery of the Vítkov hill.
The modern building, clearly designed to be "friendly" and pleasant to the touch, is surrounded by four thematic gardens - north (winter), south (summer), east (spring), and west (autumn). These publicly accessible gardens attract visitors, initiating a dialogue between the building, the neighborhood, and the people living and working nearby.
ARCHITECTURE
The surprising and distinctly different shape of the building compared to the neighboring structures is based on four ellipses connected into two wings with a central atrium. The shape was conceived as a conceptual connection between two opposing phenomena. It responds to the history of engineering factories in Karlín - a reminiscence of pistons while also assimilating the organic character of Vítkov. The result is a surprising new identity for the building with richly developed facade details, open gardens, and a friendly face toward its surroundings.
AFI Karlín BUTTERFLY was designed as an intelligent building with a clear ecological goal to achieve not only a high rating for low energy consumption but also to provide visual and physical comfort to its users and visitors. It was designed with the aim of creating a place with a pleasant working environment and a human scale. The final building has an almost baroque character, where dynamic energy merges with calm confidence and trust, as if the building has stood here forever.
The dynamics of AFI Karlín BUTTERFLY are supported by its facades - transforming the building into a living organism that grows, changes, and moves through time. At the same time, the facades insulate the building and produce oxygen into the immediate surroundings. Vertical green gardens also improve acoustic conditions in the nearby area. Technically, the facade is composed of a multi-layered curtain wall system made from high-quality triple glazing with a coated layer, exterior electrically controlled textile blinds, insulated metal panels from KINGSPAN, and over 40,000 living plants with automatic irrigation. Natural ventilation is ensured by metal flaps in the facade system.
The central atrium was designed as a space through which the building "breathes," where people can step outside while still being indoors. It is a multifunctional space with dual psychology - it is usually a place for contemplation, surrounded by curves, embraced by greenery, and calmed by the sound of flowing water – but it can also be a space for various events, active, vibrant, and cultural.
PROGRAM
In terms of function, AFI Karlín BUTTERFLY is a typical development project with a ground floor designated for retail use, showrooms, shops, cafes, and a restaurant. The building thus offers comfort not only to its users but also supports business activities for the residents of this urban area and pedestrians. The ground floor from Pernerova Street (the northern facade) will contain retail units, shops, and a café, while on the southern side facing Vítkov, there will be showrooms, a restaurant, and the building management offices.
Above the ground floor, there are five floors of open-plan offices with approximately 1980 m² of usable space on each floor in each wing, which can be divided into eight tenants or, depending on market demand, more. This is a strategy of flexibility, allowing the building to adapt to almost any development and the requirements of the real estate market.
Two underground levels are primarily designated for parking, as well as technical spaces, and there is also the option for the placement of tenant archives.
INTERIOR
For centuries, architects have successfully collaborated with artists in many ways, whether it has been about artworks in public spaces or the interiors of the lobbies of significant buildings. CMC believes that this collaboration enriches buildings and public spaces not only from the perspective of their users but also for the ordinary observer, pedestrian, or visitor. With the AFI Karlín BUTTERFLY building, we had a desire to give greater significance and emphasis on the relationship between the building and the place. We presented AFI EUROPE with an idea that would significantly strengthen the power of the concept of the building's organic envelope. CMC invited Maxim Velčovský (LASVIT), with whom they had collaborated previously, to help with the design of original artworks for the two lobbies and receptions.
Maxim came up with several interesting approaches. For CMC and AFI EUROPE, the most exciting aspect was that the genetic information "DNA" of Karlín is deeply connected with pioneers or strong personalities from its history, particularly with entrepreneurs Kolben and Křižík, Princess Karolina of Bavaria, and actress Scheinpflug. Maxim further worked on connecting the organic architecture of AFI Karlín BUTTERFLY, its living facade, with the idea of "DNA" and came up with the motif of a water droplet as a visual linking element. The portraits of Karlín personalities were then created by assembling them from water droplets materialized in handmade blown glass beads.
Each of the portraits has its specific position, color of glass, and consists of more than 3,500 handcrafted glass beads or water droplets. The portraits are also visible from the exterior, both by day and especially at night, when the building nearly disappears, and the pioneers and significant figures from Karlín's history come to life in the illuminated lobbies of AFI Karlín BUTTERFLY.
The English translation is powered by AI tool. Switch to Czech to view the original text source.
0 comments
add comment


