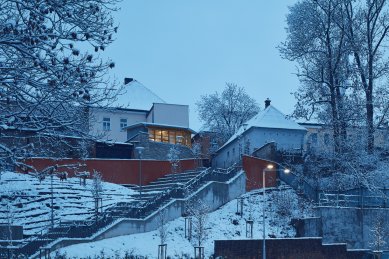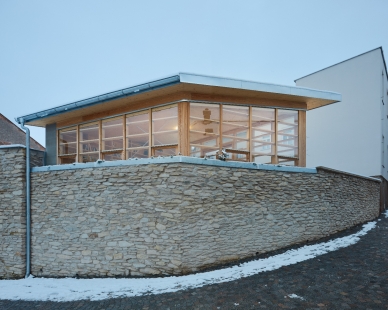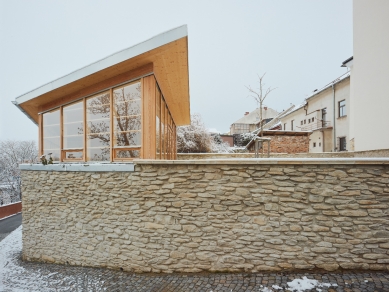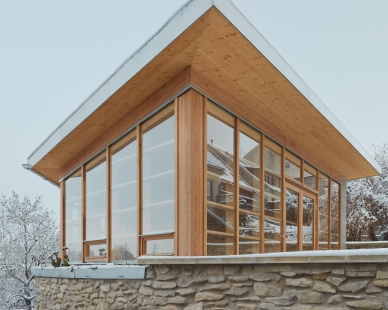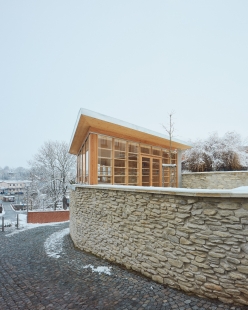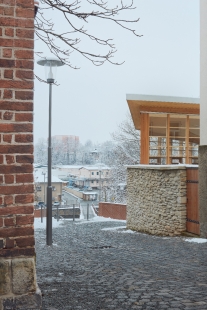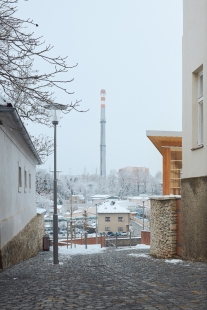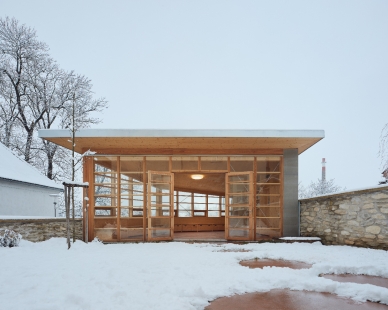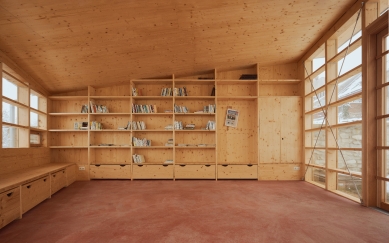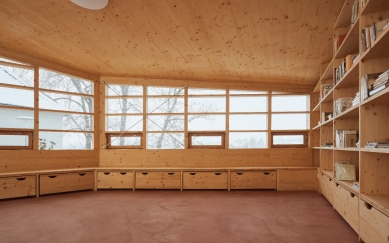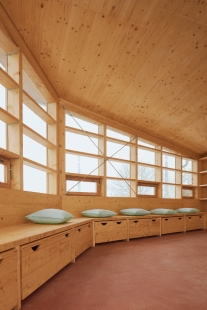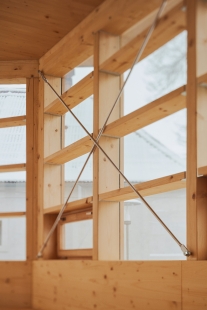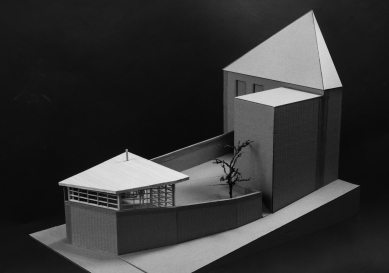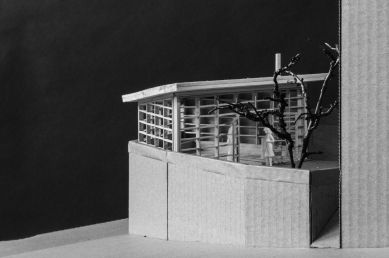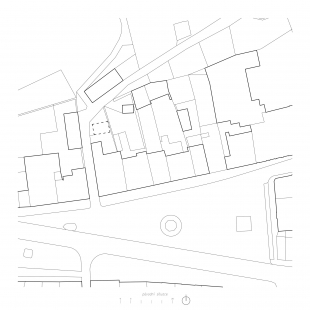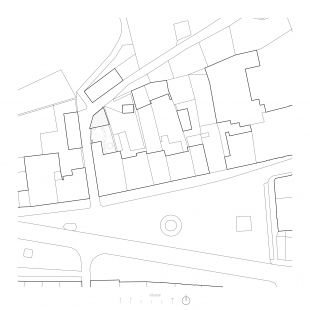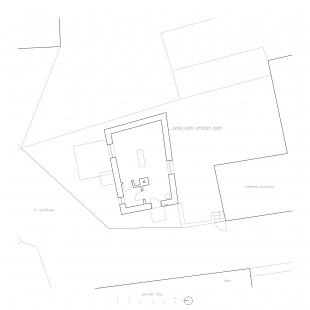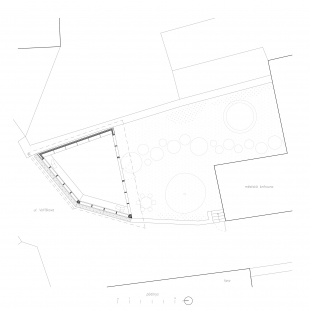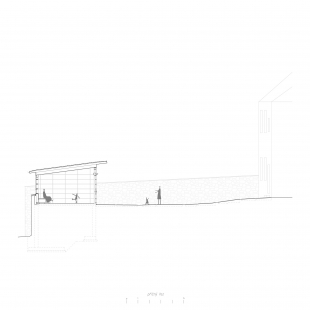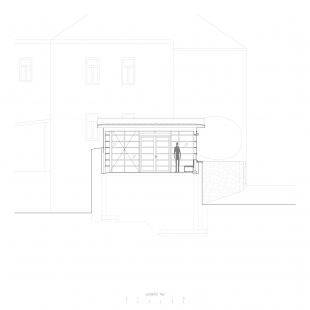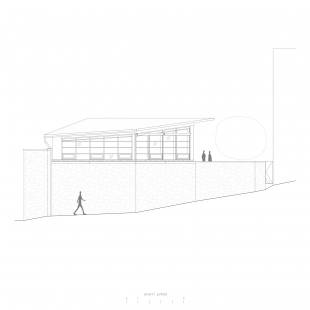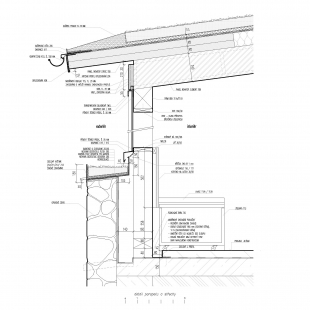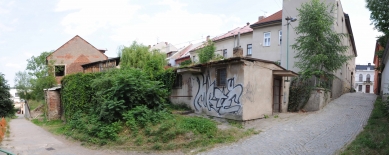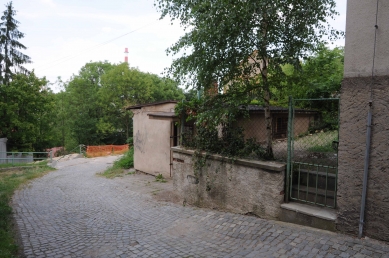
The pavilion of the city library in Vamberk

In 2015, we met with the former deputy mayor of the town of Vamberk, Jan Rejzl, at a very neglected spot behind the town square, towards the Zdobnice River.
The place is on the connection between the square and the factories, and every day a large number of people pass through it. The small house of the former toilets, the broken stairs to the river with an aging factory, the ruin of a former house, and the back facades of buildings created a sharp decadence from a place that had its potential.
The agreement was: let’s start with something small, so the transformation can be seen soon.
The city library, which is one of the neighboring buildings of the neglected area, needs a gazebo for the mother’s center, reading, and evening events, so the solution was clear and meaningful.
The creation of the project took just over 1 year, and the realization of the gazebo was accomplished in two phases over nearly 3 years.
Meanwhile, the factory and the adjacent stay stairs from the Tsunami studio were revitalized, and the deputy mayor became the mayor.
Gazebo
The communication around the library, the area of the former municipal toilets, and the garden of the city library are owned by the city. Therefore, it was possible to adjust the space of the parcel by changing the boundaries of the land with regard to maximizing the expansion of the library's garden. At its end, in the shape of a cornerstone, the gazebo is located. A retaining stone wall is part of the design, which urbanistically reinforces the place and corresponds material-wise with the rectory across the street. It also creates a base for the wooden structure of the gazebo and a larger stay garden of the library.
The gazebo is in the shape of an irregular quadrilateral. The structure is wood-glass, transparent from the garden side, allowing the landscape beyond to be perceived through the gazebo. The sloping green roof, when viewed from the upper floors of the library, enhances the perception of the garden and connects it with the green landscape in the distance. The pathway from the library to the gazebo consists of round concrete stepping stones of the same color as the gazebo's floor. The gazebo serves as a summer library, playroom, exhibition, and lecture space. Benches for seating serve as storage space, and shelves are meant for books. The private garden is accessible through the library and through a small gate from the street for public events independent of the library's operations.
The level of the garden at the gazebo is 3 m higher than the street. The foundation consists of a concrete base that supports the gazebo. It acts as a retaining wall for the garden and defines the street. The structure of the gazebo's walls combines spruce KVH posts with crossbeams braced with steel reinforcements and one solid, wooden, sandwich bioboard wall. The roof, made of sandwich construction with beams and bioboard, covers the entire space. The façade consists of larch elements and glass. The structure was assembled in a factory hall panel by panel, then disassembled again and constructed on-site, and subsequently fitted into the prepared surrounding walls.
A big thank you goes to the city, especially to Mr. Jan Rejzl, construction technician Ms. Zuzana Rousková, craftsmen, and collaborators.
The place is on the connection between the square and the factories, and every day a large number of people pass through it. The small house of the former toilets, the broken stairs to the river with an aging factory, the ruin of a former house, and the back facades of buildings created a sharp decadence from a place that had its potential.
The agreement was: let’s start with something small, so the transformation can be seen soon.
The city library, which is one of the neighboring buildings of the neglected area, needs a gazebo for the mother’s center, reading, and evening events, so the solution was clear and meaningful.
The creation of the project took just over 1 year, and the realization of the gazebo was accomplished in two phases over nearly 3 years.
Meanwhile, the factory and the adjacent stay stairs from the Tsunami studio were revitalized, and the deputy mayor became the mayor.
Gazebo
The communication around the library, the area of the former municipal toilets, and the garden of the city library are owned by the city. Therefore, it was possible to adjust the space of the parcel by changing the boundaries of the land with regard to maximizing the expansion of the library's garden. At its end, in the shape of a cornerstone, the gazebo is located. A retaining stone wall is part of the design, which urbanistically reinforces the place and corresponds material-wise with the rectory across the street. It also creates a base for the wooden structure of the gazebo and a larger stay garden of the library.
The gazebo is in the shape of an irregular quadrilateral. The structure is wood-glass, transparent from the garden side, allowing the landscape beyond to be perceived through the gazebo. The sloping green roof, when viewed from the upper floors of the library, enhances the perception of the garden and connects it with the green landscape in the distance. The pathway from the library to the gazebo consists of round concrete stepping stones of the same color as the gazebo's floor. The gazebo serves as a summer library, playroom, exhibition, and lecture space. Benches for seating serve as storage space, and shelves are meant for books. The private garden is accessible through the library and through a small gate from the street for public events independent of the library's operations.
The level of the garden at the gazebo is 3 m higher than the street. The foundation consists of a concrete base that supports the gazebo. It acts as a retaining wall for the garden and defines the street. The structure of the gazebo's walls combines spruce KVH posts with crossbeams braced with steel reinforcements and one solid, wooden, sandwich bioboard wall. The roof, made of sandwich construction with beams and bioboard, covers the entire space. The façade consists of larch elements and glass. The structure was assembled in a factory hall panel by panel, then disassembled again and constructed on-site, and subsequently fitted into the prepared surrounding walls.
A big thank you goes to the city, especially to Mr. Jan Rejzl, construction technician Ms. Zuzana Rousková, craftsmen, and collaborators.
Martin Kožnar
The English translation is powered by AI tool. Switch to Czech to view the original text source.
4 comments
add comment
Subject
Author
Date
Klobouk dolů
Vít Blaha
12.02.21 06:14
pěkné
snep
12.02.21 10:02
Pohoda
Vích
13.02.21 07:23
knihovna-altán
Dědicová
15.02.22 09:53
show all comments


