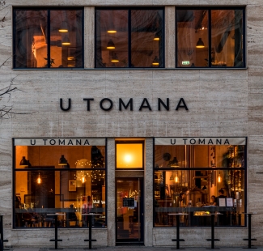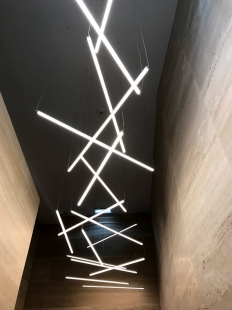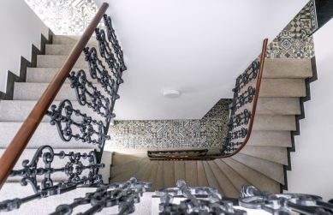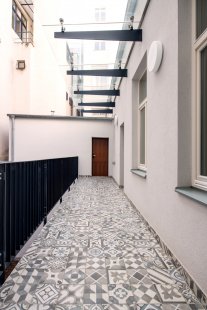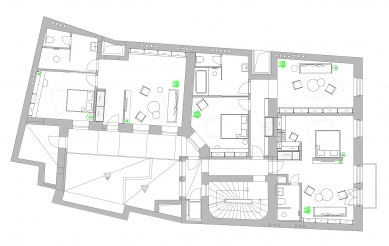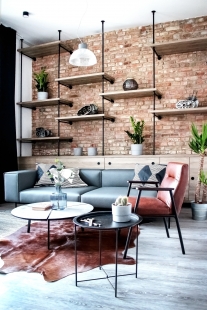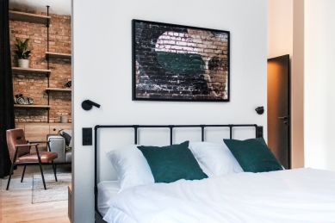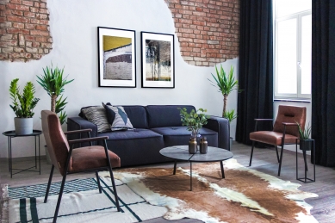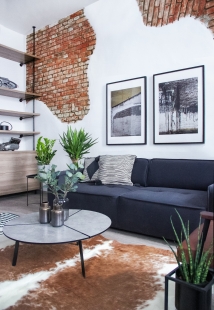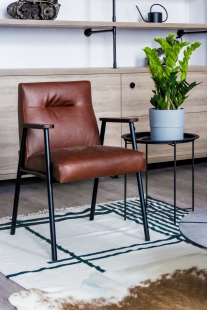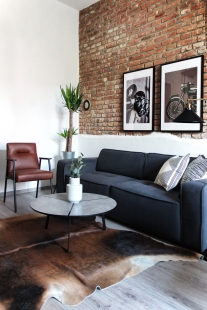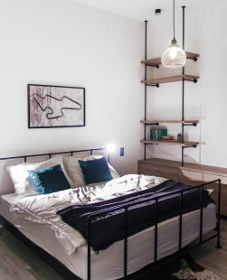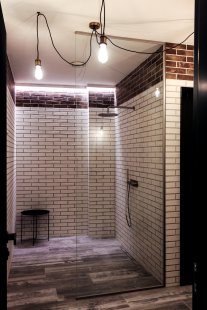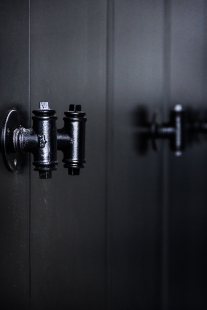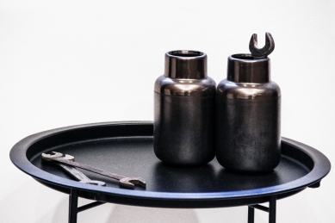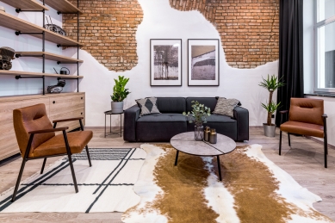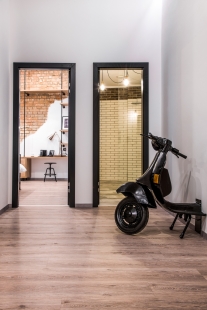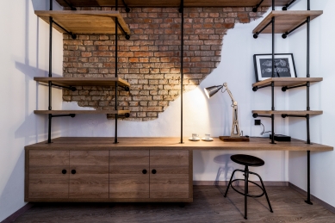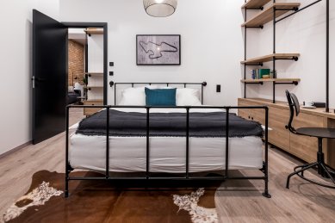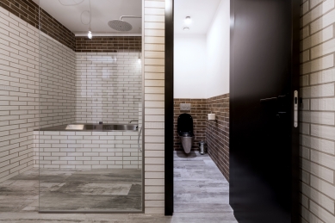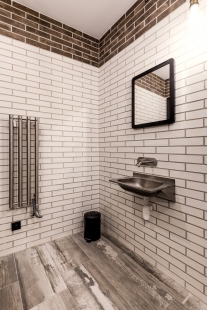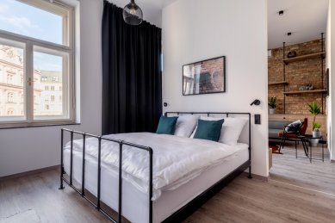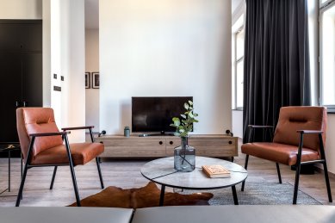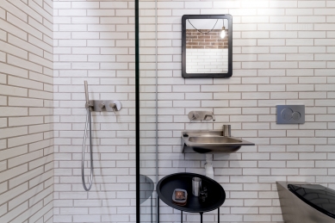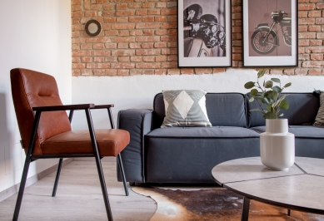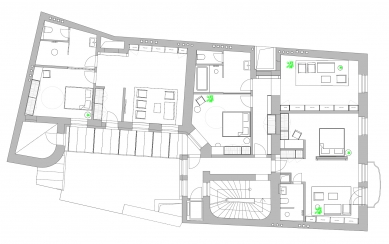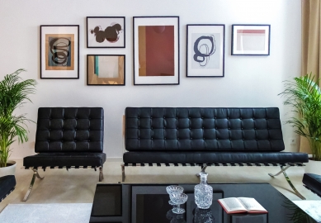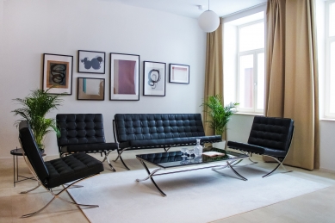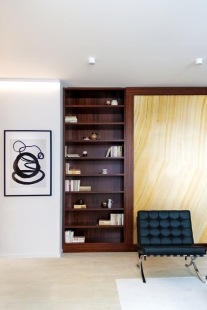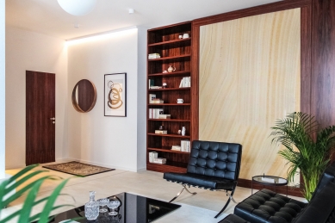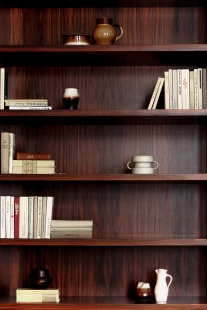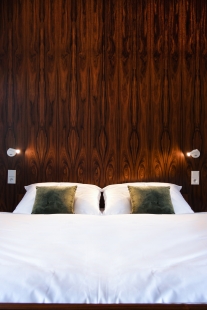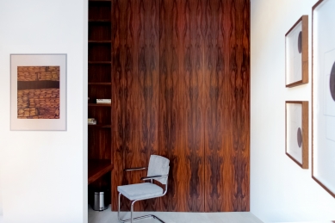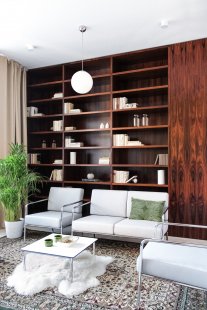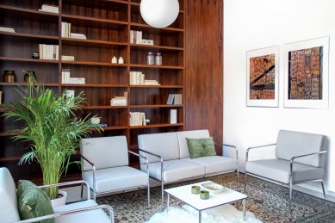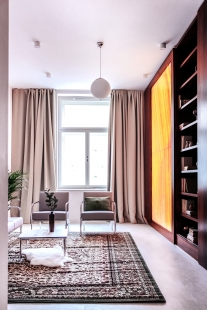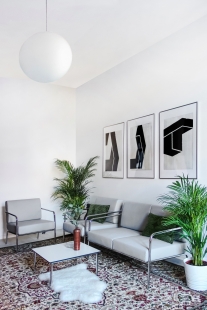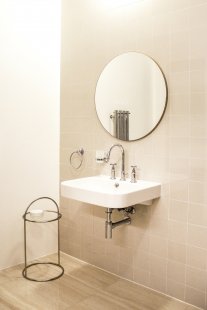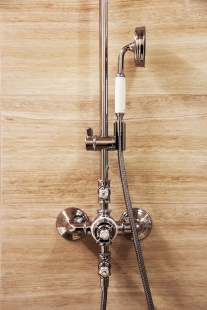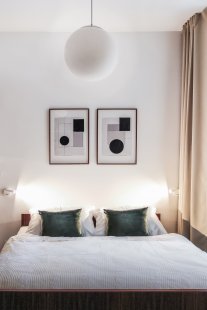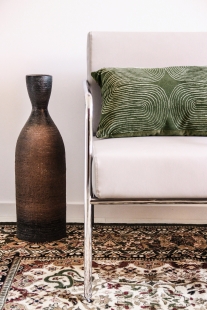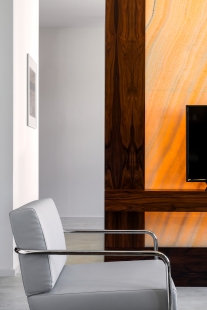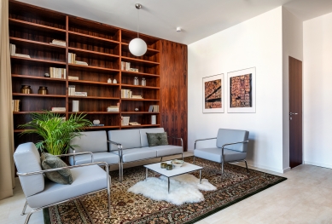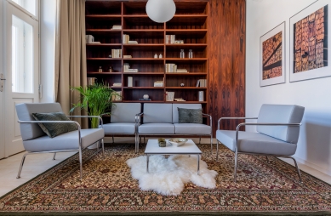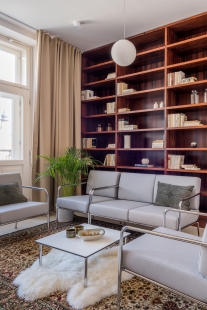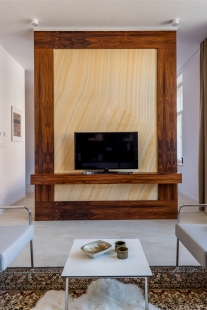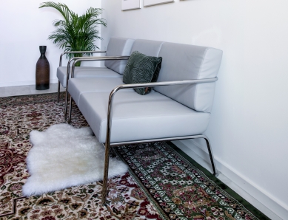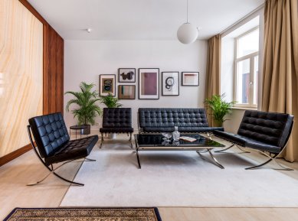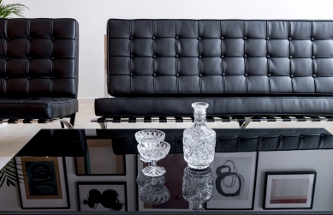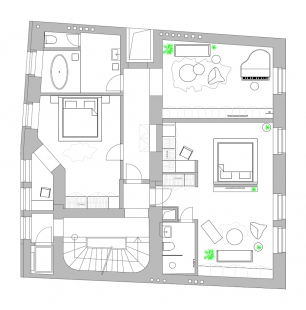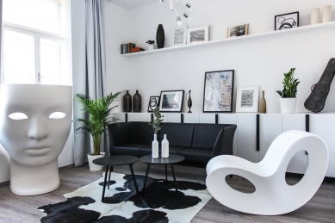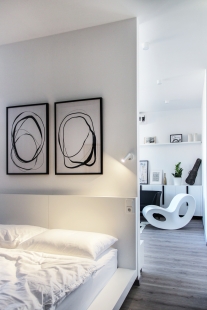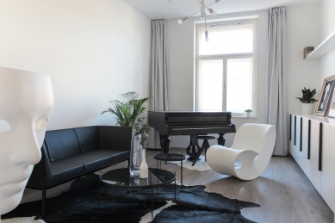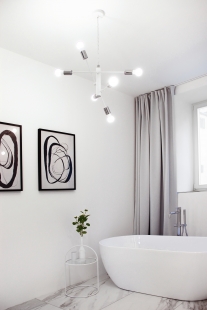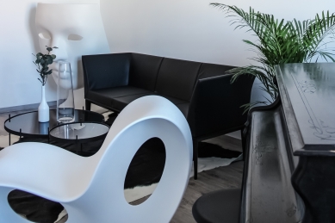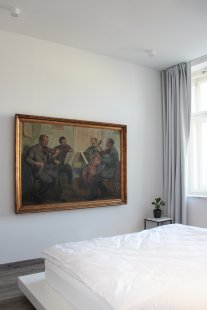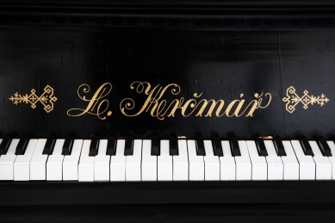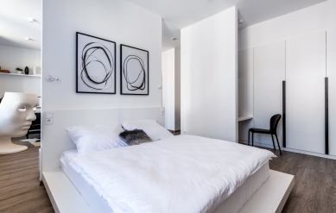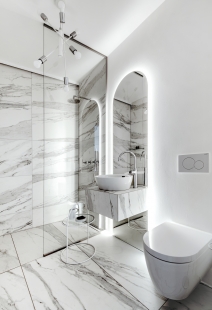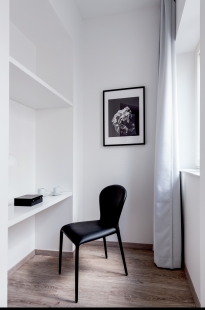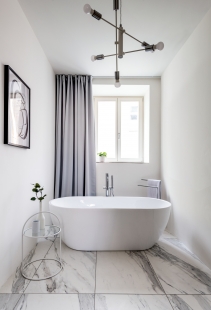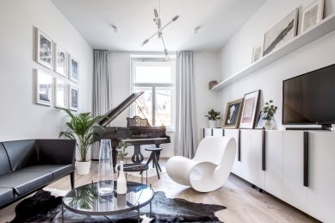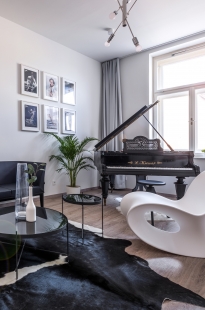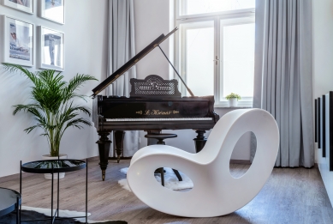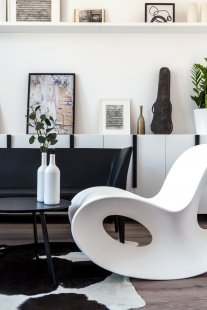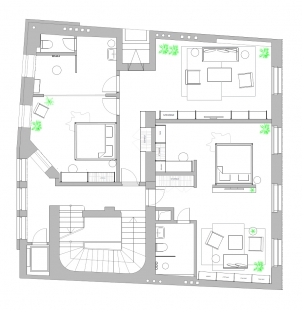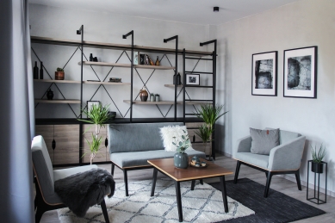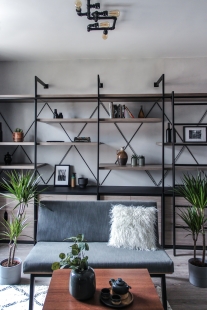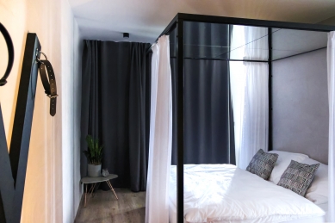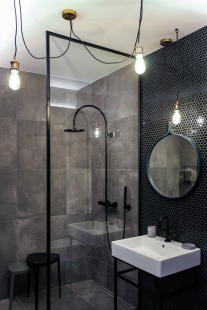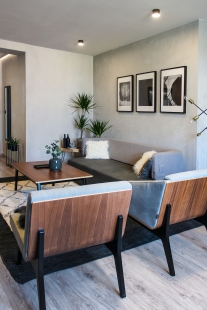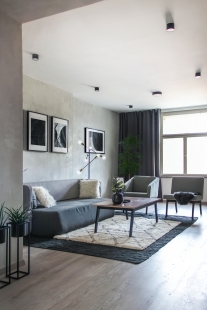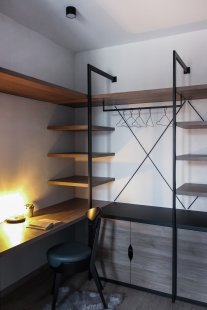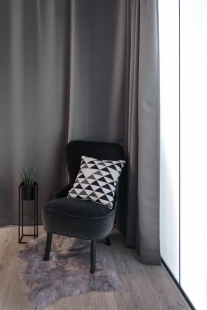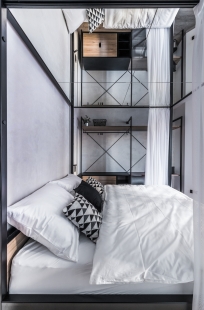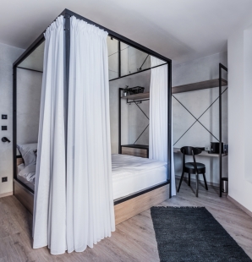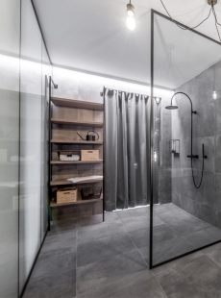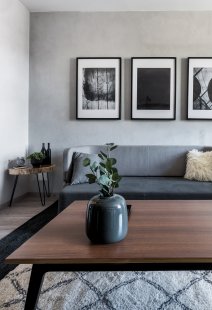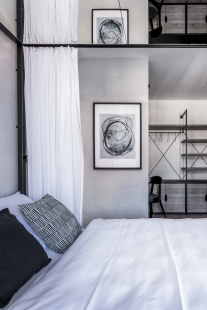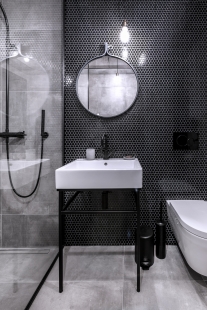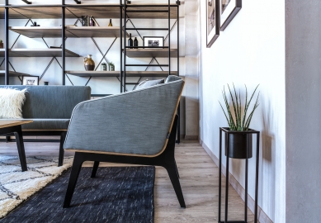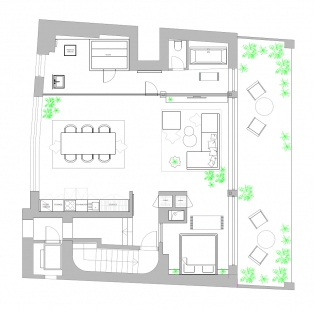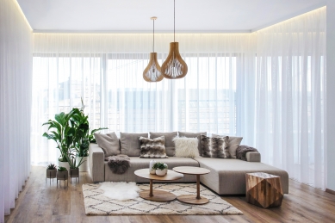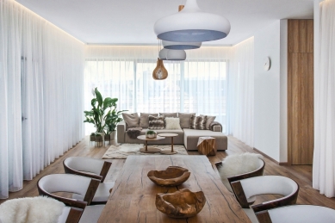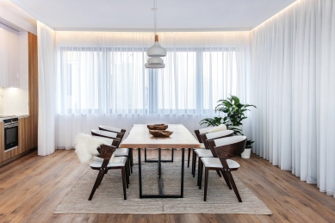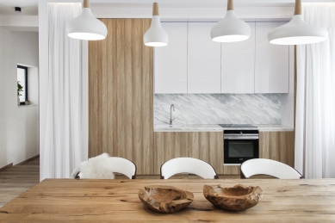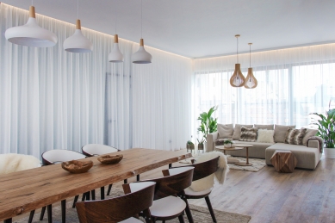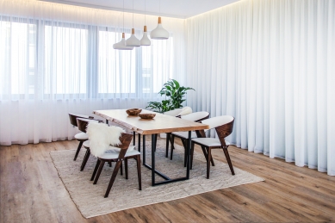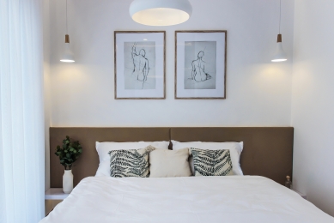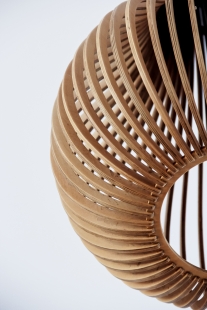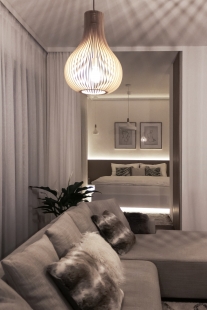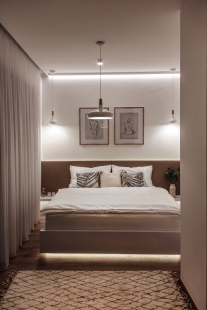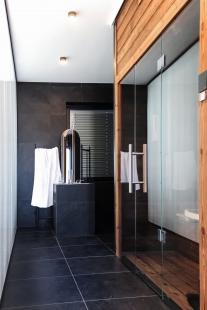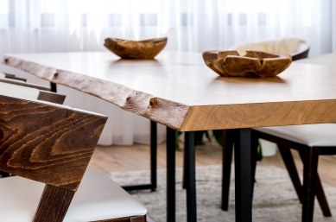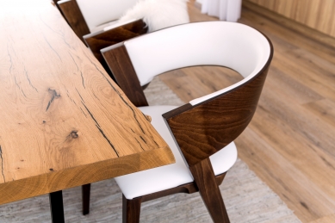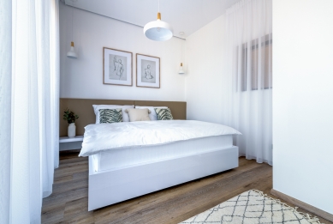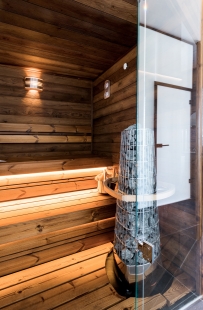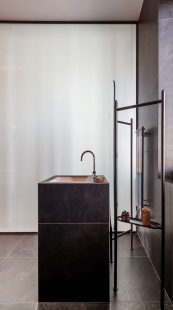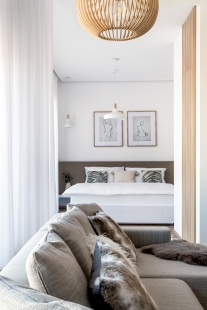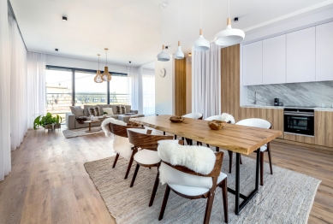
Apartments U Tomana

The reconstruction project of house number 22, by the studio a53 architects s.r.o., in Freedom Square in Brno presented two significant challenges. The main idea of the investor was to create a restaurant with its own brewery covering more than 400 m² (1st basement - 2nd floor) and thus bring a unique space to the main square in Brno, distinct from the numerous newly emerging businesses in the surrounding area. The second part of the assignment concerned five floors above the restaurant (3rd - 7th floors) that were to be filled with apartments for long-term or short-term rentals, ideologically connected and stylistically following the restaurant's concept.
During the first inspection of the house in January 2017, it was immediately clear that beneath the layers of disrespectful construction modifications from previous periods, the historical spaces concealed amazing potential.
We divided the individual themes by floors, resulting in
The apartments on the third floor reference the world-famous Brno Grand Prix circuit, where the atmosphere evokes an auto-moto workshop. The industrial character of the apartments is emphasized by exposed original brick walls, custom-designed steel furniture, industrial lighting, photos of famous racers, and components of old motorcycles displayed in the interiors.
The fourth floor draws on the rich functionalist tradition of the city. Brno was historically one of the main centers of Czech and European functionalism. Buildings such as Villa Tugendhat, Hotel Avion, the Brno Crematorium, and Morava Palace are just a fraction of the works that continue to embody this magnificent period. In our design, we incorporated functionalism into ebony wood furniture, backlit onyx walls, tubular furniture, chrome details, modernist art on the walls, and other period accessories that we found in antique shops and Brno flea markets.
The fifth floor embodies the artistic face of the city of Brno, with its vibrant theater, music, and visual arts scene. Historical spaces with high ceilings and white walls are adorned with thematic paintings, graphics, posters of performances from the Brno National Theatre, portraits of notable Brno artists, and folios of famous musical works by Brno composers. Custom-designed furniture was inspired by pianos, while the other interior details are simple and airy.
The apartments on the sixth floor were inspired by the Brno casemates - a well-known prison that was part of the Špilberk fortress. During World War I and II, thousands of civilians, including the world-renowned Brno conductor and bandleader Gustav Brom, were imprisoned at Špilberk. Since 1960, Špilberk has been managed by the Museum of the City of Brno and was declared a national cultural monument in 1962. On this floor, our intent was to create a slightly gloomy, prison-like atmosphere through minimalist furniture, monochromatic accessories, concrete walls, custom furniture with steel constructions reminiscent of bars, while prison cells are complemented with handcuffs and other torture devices.
The highest seventh floor refers to the tradition of Brno's public baths. Few people know how important a role public baths played in the city's history. In the 1930s, only one-third of all Brno apartments were equipped with basic sanitary facilities. Thus, residents of Brno conducted their hygiene in public baths, with one of the most famous being the work of architect Fuchs from 1932 in Zábrdovice. The apartment on the seventh floor combines the concept of public baths with the idea of a private spa experience and is designed as an open space, where the only dividing elements are semi-transparent curtains complemented by hidden lighting. Our goal was to create a relaxing, almost meditative atmosphere. Almost a third of the usable area is occupied by a bathroom with its own sauna, tropical shower, and a generous bathtub directly connected to a terrace overlooking Freedom Square. All materials used are in warm earthy colors and are underlined by abundant greenery.
On each floor, we created 2-3 different apartment layouts in accordance with the possibilities and limitations of the original object. In the smallest units (approx. 42 m²), we worked with an open layout, which allowed us to create an airy space that impresses hotel visitors more than its actual usable area. The larger units (approx. 60 - 80 m²) were divided into a living and private area separated by a glass wall from the generous bathroom. In all apartments, emphasis was placed on sufficient storage space and logical continuity of functional zones. In the common areas and staircases, the walls are adorned with period photographs and portraits of personalities that reference the themes of the respective floor's apartments.
During the first inspection of the house in January 2017, it was immediately clear that beneath the layers of disrespectful construction modifications from previous periods, the historical spaces concealed amazing potential.
Apartments U Tomana Design:
In designing the Apartments U Tomana, we drew from the location of the house in the main square of the city center, its character, and its rich history, which we gradually uncovered during the restaurant design. In an effort to enhance the concept related to the past and the famous Brno personalities, which permeated every detail of our restaurant interior design, the city of Brno itself naturally became our main inspiration in creating the apartments' concept. Its diverse history and contemporary atmosphere are unique. We wanted to create a space that would convey Brno to future residents, guests, neighbors, and visitors as we perceive it. We aimed to highlight the main characteristics, typical features, and forgotten beauties of the city. After lengthy discussions with clients and surveys of local residents' opinions, we decided to work with five themes that best capture the charm of the city of Brno.We divided the individual themes by floors, resulting in
The apartments on the third floor reference the world-famous Brno Grand Prix circuit, where the atmosphere evokes an auto-moto workshop. The industrial character of the apartments is emphasized by exposed original brick walls, custom-designed steel furniture, industrial lighting, photos of famous racers, and components of old motorcycles displayed in the interiors.
The fourth floor draws on the rich functionalist tradition of the city. Brno was historically one of the main centers of Czech and European functionalism. Buildings such as Villa Tugendhat, Hotel Avion, the Brno Crematorium, and Morava Palace are just a fraction of the works that continue to embody this magnificent period. In our design, we incorporated functionalism into ebony wood furniture, backlit onyx walls, tubular furniture, chrome details, modernist art on the walls, and other period accessories that we found in antique shops and Brno flea markets.
The fifth floor embodies the artistic face of the city of Brno, with its vibrant theater, music, and visual arts scene. Historical spaces with high ceilings and white walls are adorned with thematic paintings, graphics, posters of performances from the Brno National Theatre, portraits of notable Brno artists, and folios of famous musical works by Brno composers. Custom-designed furniture was inspired by pianos, while the other interior details are simple and airy.
The apartments on the sixth floor were inspired by the Brno casemates - a well-known prison that was part of the Špilberk fortress. During World War I and II, thousands of civilians, including the world-renowned Brno conductor and bandleader Gustav Brom, were imprisoned at Špilberk. Since 1960, Špilberk has been managed by the Museum of the City of Brno and was declared a national cultural monument in 1962. On this floor, our intent was to create a slightly gloomy, prison-like atmosphere through minimalist furniture, monochromatic accessories, concrete walls, custom furniture with steel constructions reminiscent of bars, while prison cells are complemented with handcuffs and other torture devices.
The highest seventh floor refers to the tradition of Brno's public baths. Few people know how important a role public baths played in the city's history. In the 1930s, only one-third of all Brno apartments were equipped with basic sanitary facilities. Thus, residents of Brno conducted their hygiene in public baths, with one of the most famous being the work of architect Fuchs from 1932 in Zábrdovice. The apartment on the seventh floor combines the concept of public baths with the idea of a private spa experience and is designed as an open space, where the only dividing elements are semi-transparent curtains complemented by hidden lighting. Our goal was to create a relaxing, almost meditative atmosphere. Almost a third of the usable area is occupied by a bathroom with its own sauna, tropical shower, and a generous bathtub directly connected to a terrace overlooking Freedom Square. All materials used are in warm earthy colors and are underlined by abundant greenery.
On each floor, we created 2-3 different apartment layouts in accordance with the possibilities and limitations of the original object. In the smallest units (approx. 42 m²), we worked with an open layout, which allowed us to create an airy space that impresses hotel visitors more than its actual usable area. The larger units (approx. 60 - 80 m²) were divided into a living and private area separated by a glass wall from the generous bathroom. In all apartments, emphasis was placed on sufficient storage space and logical continuity of functional zones. In the common areas and staircases, the walls are adorned with period photographs and portraits of personalities that reference the themes of the respective floor's apartments.
The English translation is powered by AI tool. Switch to Czech to view the original text source.
0 comments
add comment


