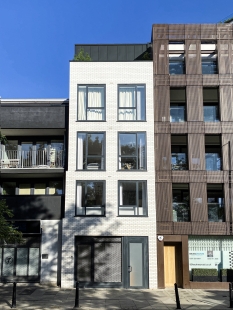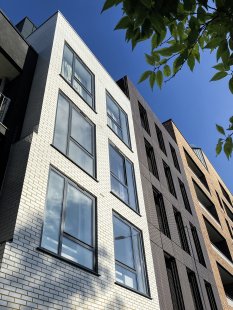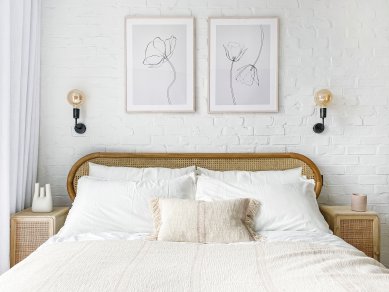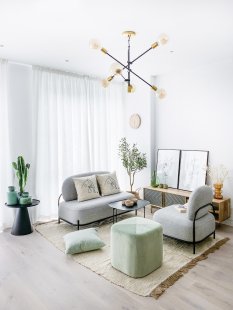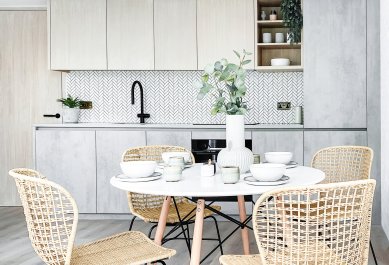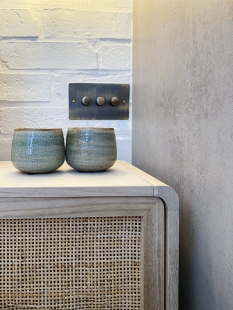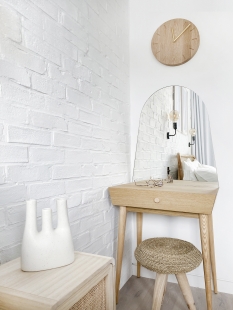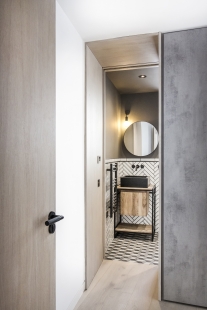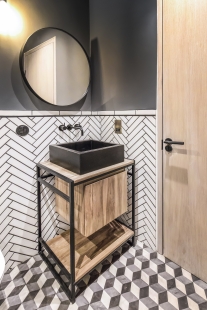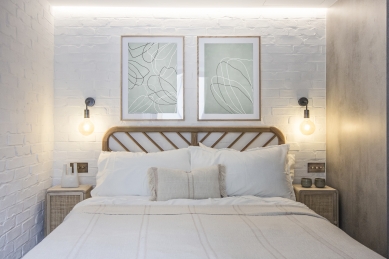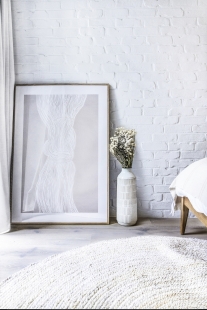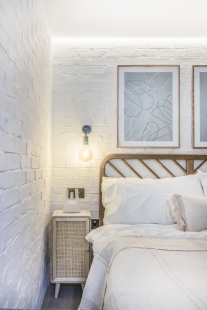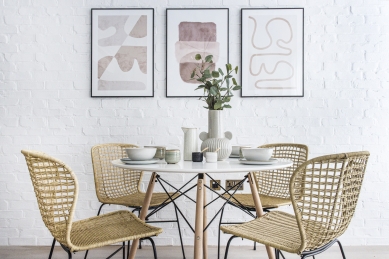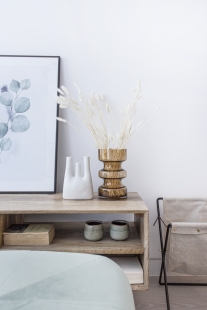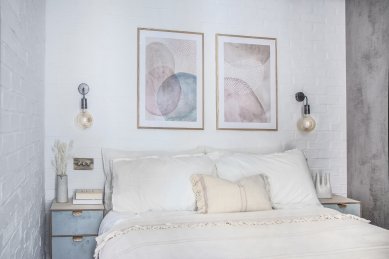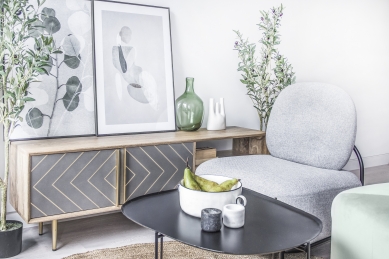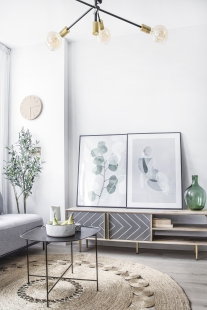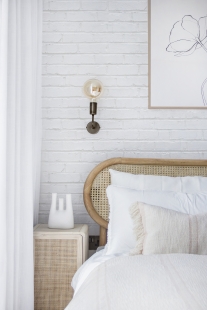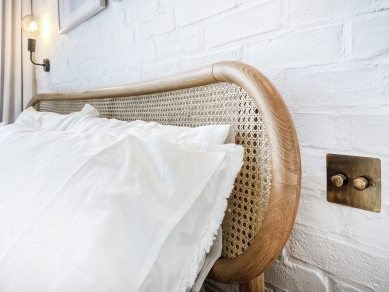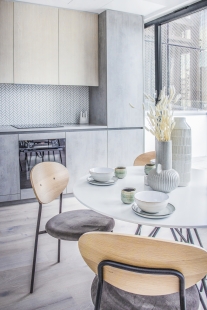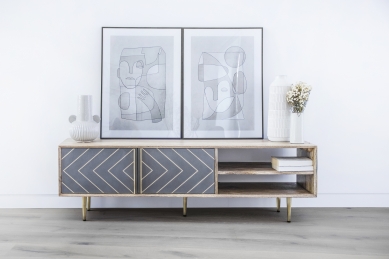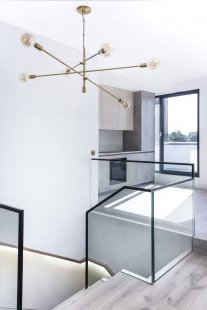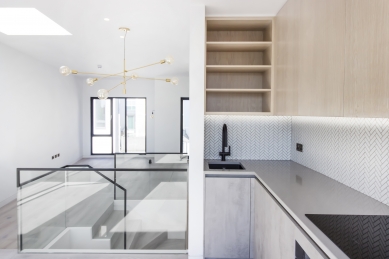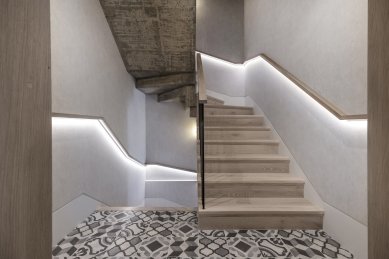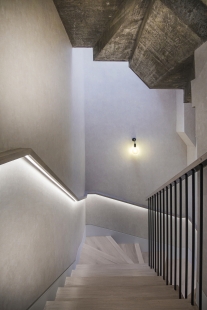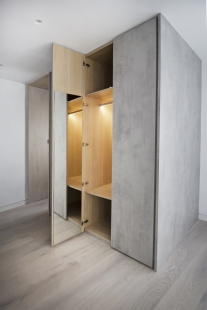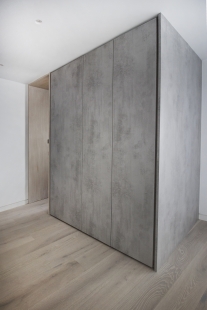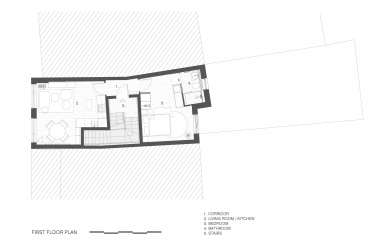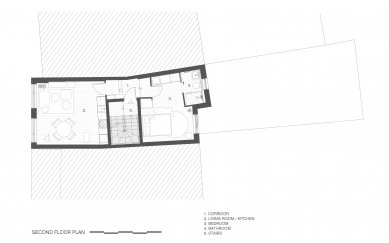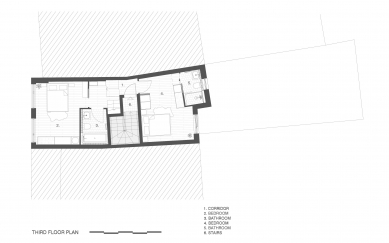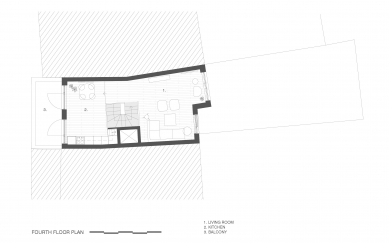
Hackney Rd Apartments

Located in Central London, originally known as the area with high crime rate and many other social issues, Hackney undergone a massive regeneration in the last few decades. Today, it is recognised as a very diverse, multicultural, and trendy neighbourhood with a thriving art scene, vibrant cultural and social background, full of number of stylish restaurants, bars, and small independent stores, and galleries.
Studio Identity Design has been approached by a London-based developer, Eurobridge, to collaborate on this new-built project, located in the very heart of this buzzing neighbourhood. When developing the building there were several challenges: the unusual shape of the given plot, the width of the plot, as well as the height difference between the neighbouring buildings. The ground floor of the new building serves for commercial purposes and fill the entire area of the plot. The remaining levels above were turned into apartment units, however, due to the given right to light restriction, those occupy only about 30% of the plot area.
The facade materiality reflects the character of the surrounding context. The glazed brick cladding and the snaplock cladding profiles furthermore represent a link to the industrial heritage of the area. All the apartments are accessible from the centrally located communal staircase. Thanks to the generous glazing is each apartment flooded with plenty of light throughout the day. At the top of the building, a two-storey penthouse features a centrally located roof skylight.
Lightness and airiness also represented the key concept when designing the interiors. We wanted all the apartments, despite their small size, to feel very bright. The interiors are full of contrasts, textures and patterns, and thus reflect the atmosphere of Hackney. Industrial elements are mixed with natural materials and soft pastel colors, tiles with strong patterns contrast with minimalist details. In order to make the interiors feel warmer and friendlier we worked mainly with natural materials, such as rattan, woven carpets and wooden furniture.
All the ceiling-height interior doors are bespoke, made in stained veneer. Door handles, and all the other kitchen and bathroom fittings are very simple in shape, specified in matt black finish to form a contrasting element to the brass retro switches, sockets and industrial lights. All bathrooms feature floor tiles with a 3D effect to optically enlarge the room, the walls are lined with white brick tiles in herringbone pattern. The same motive was repeated for splashbacks in all the kitchens, and represents the key feature, complimented by simple concrete worktops and kitchen cabinets.
The key feature in the communal areas are the exposed concrete stairs, which create a sense of rawness, and is standing out against the vinyl wallpaper on the walls. The steps of the stairs are lined with light wood, matched with very minimalist wooden handrails, which are backlit with recessed LED strips.
Studio Identity Design has been approached by a London-based developer, Eurobridge, to collaborate on this new-built project, located in the very heart of this buzzing neighbourhood. When developing the building there were several challenges: the unusual shape of the given plot, the width of the plot, as well as the height difference between the neighbouring buildings. The ground floor of the new building serves for commercial purposes and fill the entire area of the plot. The remaining levels above were turned into apartment units, however, due to the given right to light restriction, those occupy only about 30% of the plot area.
The facade materiality reflects the character of the surrounding context. The glazed brick cladding and the snaplock cladding profiles furthermore represent a link to the industrial heritage of the area. All the apartments are accessible from the centrally located communal staircase. Thanks to the generous glazing is each apartment flooded with plenty of light throughout the day. At the top of the building, a two-storey penthouse features a centrally located roof skylight.
Lightness and airiness also represented the key concept when designing the interiors. We wanted all the apartments, despite their small size, to feel very bright. The interiors are full of contrasts, textures and patterns, and thus reflect the atmosphere of Hackney. Industrial elements are mixed with natural materials and soft pastel colors, tiles with strong patterns contrast with minimalist details. In order to make the interiors feel warmer and friendlier we worked mainly with natural materials, such as rattan, woven carpets and wooden furniture.
All the ceiling-height interior doors are bespoke, made in stained veneer. Door handles, and all the other kitchen and bathroom fittings are very simple in shape, specified in matt black finish to form a contrasting element to the brass retro switches, sockets and industrial lights. All bathrooms feature floor tiles with a 3D effect to optically enlarge the room, the walls are lined with white brick tiles in herringbone pattern. The same motive was repeated for splashbacks in all the kitchens, and represents the key feature, complimented by simple concrete worktops and kitchen cabinets.
The key feature in the communal areas are the exposed concrete stairs, which create a sense of rawness, and is standing out against the vinyl wallpaper on the walls. The steps of the stairs are lined with light wood, matched with very minimalist wooden handrails, which are backlit with recessed LED strips.
0 comments
add comment


