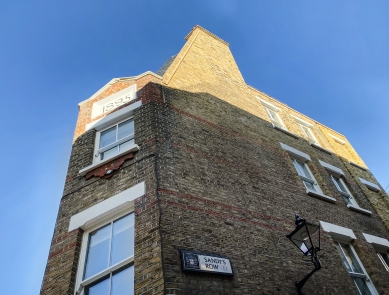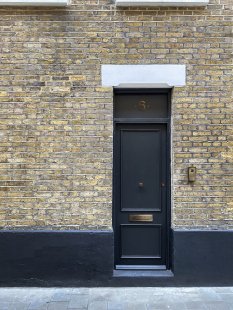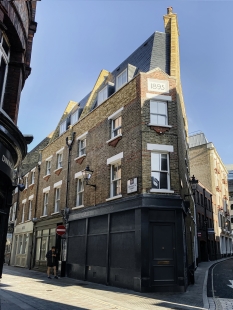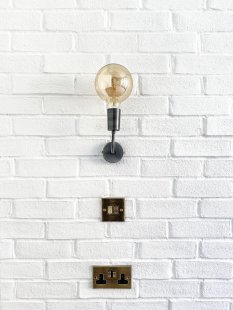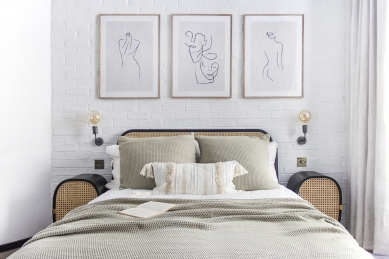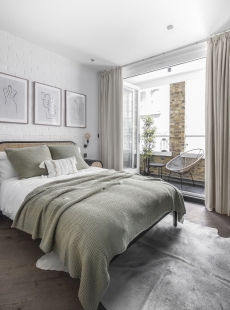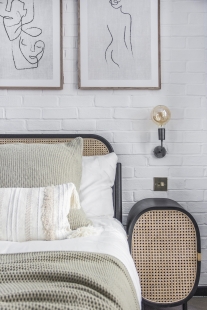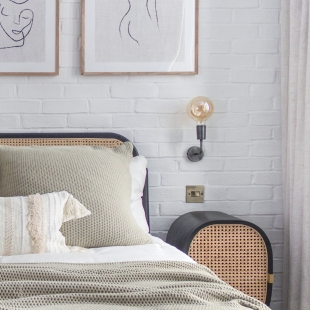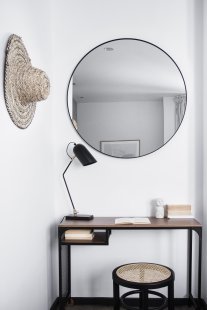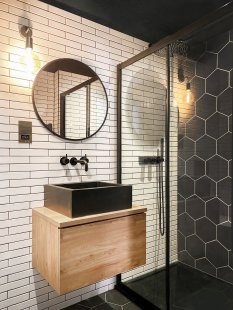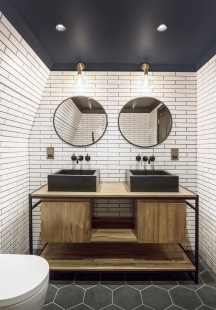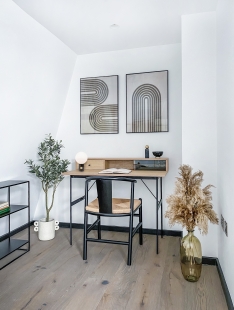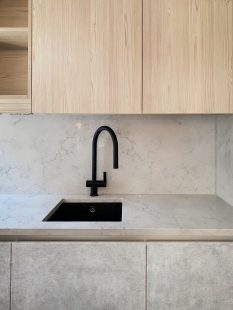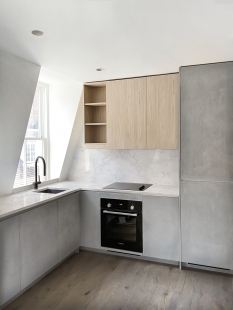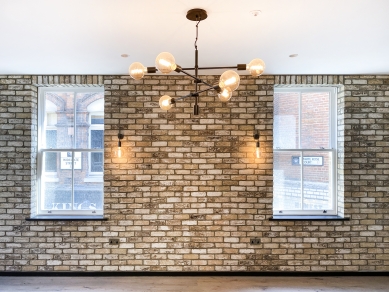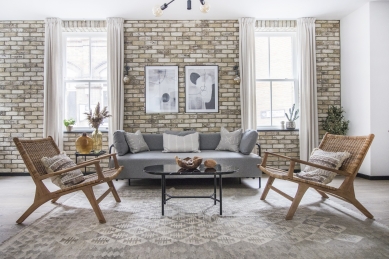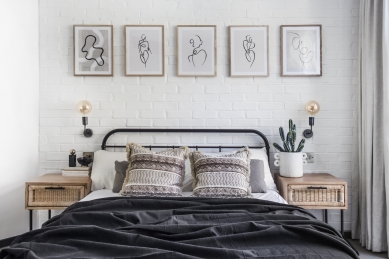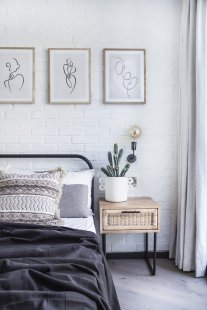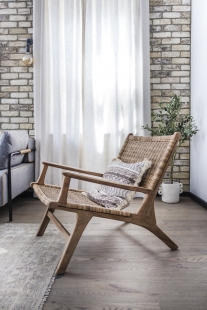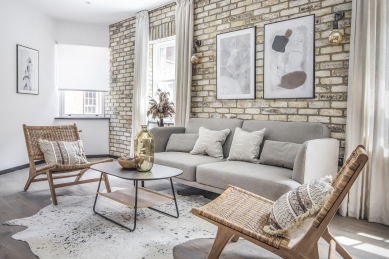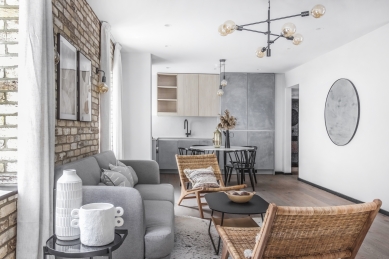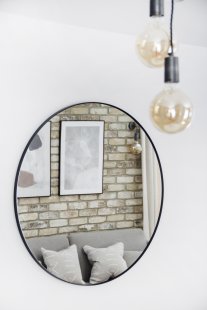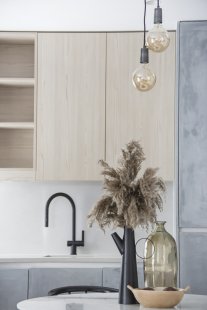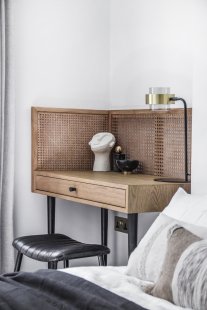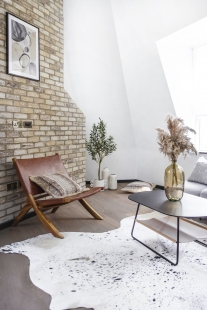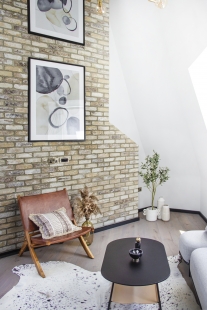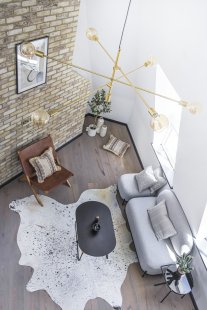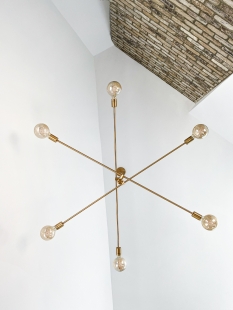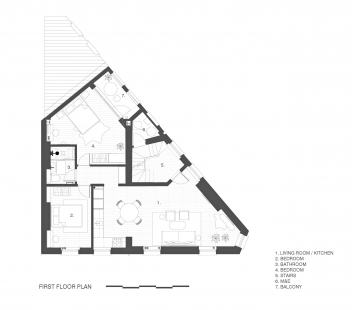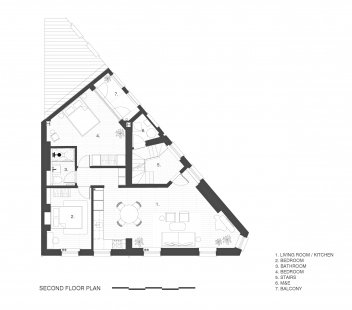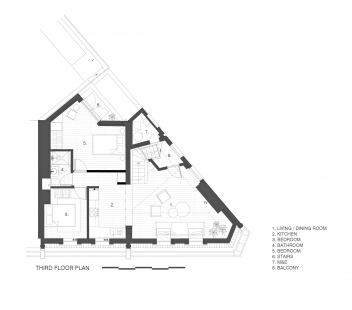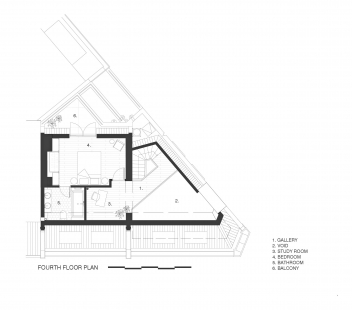
Widegate Street Apartments

Widegate Street Apartments project is a complete refurbishment of a 19th-century building, located in the Spitalfields district in Central London. The corner building is located at the intersection of Sandy's Row and Widegate streets, whose history dates back to the 17th century. The building is facing historically important 'Sandy's Row Synagogue', built in the 18th century, which is the oldest surviving synagogue of its kind in London.
In the past, the Spitalfields district was dominated by the weaving industry, brought to London by French immigrants, who, at the time made up majority of the Spitalfields population. Today, many tourists and Londoners are attracted to the area mainly due to the famous Spitalfields market, which offers not only products from local artists, designers and craftsmen, but also variety of organic foods and farm products.
To keep in line with the architecture of the surrounding historical buildings, which all retain the original Gregorian character, and thus to prevent the historical character of the street we tried to do minimal interventions to the existing facade. In line with this approach all the damaged elements were restored.
Part of this refurbishment project was also an extension, which copies the original layout of the existing historic building. For this extension, we used brick slips of the same appearance as used for the original facade.
When developing new layouts for the interiors, we have preserved the location of the communal staircase and load-bearing walls. The original wooden staircase has been restored in the historical spirit, the walls were lined with marble mosaics, and the floors have been renovated and carpeted. The internal layout of the apartments was designed to be as open and airy as possible, to better reflect today's living requirements.
Each of the atypical triangular floor levels is occupied by a 2-bedroom apartment, including a spacious balcony. On the top floor, an open plan living loft apartment was designed, overlooking the buzzing neighbourhood.
The interiors were designed as an extension of its surrounding. In the living spaces, we used brick slips, which copy the beige earthy tone of the facade bricks. In the bedrooms, we tried to create a calmer atmosphere by painting these brick slips white. The brick motive continues also in the bathrooms, where we specified white brick wall tiles, which are contrasting the anthracite hexagon tiles used for floors. The remaining floors in the apartment are all wooden with an oak texture.
To give the apartments an extra edge we used anthracite panelled interior doors with brass handles and fittings. For the kitchens and all built-in wardrobes, we used concrete look finish, which is balanced with veneer open shelves and upper kitchen cabinets. Both the worktops and splashbacks are in white technical stone with a fine marble pattern, to contrast the rawness and roughness of the other materials.
When staging the apartments, we worked mainly with natural materials, such as wood, marble, or concrete. To relate back to the strong textile heritage of the site we also used number of textiles with distinctive textures, as well as hand-woven carpets.
In the past, the Spitalfields district was dominated by the weaving industry, brought to London by French immigrants, who, at the time made up majority of the Spitalfields population. Today, many tourists and Londoners are attracted to the area mainly due to the famous Spitalfields market, which offers not only products from local artists, designers and craftsmen, but also variety of organic foods and farm products.
To keep in line with the architecture of the surrounding historical buildings, which all retain the original Gregorian character, and thus to prevent the historical character of the street we tried to do minimal interventions to the existing facade. In line with this approach all the damaged elements were restored.
Part of this refurbishment project was also an extension, which copies the original layout of the existing historic building. For this extension, we used brick slips of the same appearance as used for the original facade.
When developing new layouts for the interiors, we have preserved the location of the communal staircase and load-bearing walls. The original wooden staircase has been restored in the historical spirit, the walls were lined with marble mosaics, and the floors have been renovated and carpeted. The internal layout of the apartments was designed to be as open and airy as possible, to better reflect today's living requirements.
Each of the atypical triangular floor levels is occupied by a 2-bedroom apartment, including a spacious balcony. On the top floor, an open plan living loft apartment was designed, overlooking the buzzing neighbourhood.
The interiors were designed as an extension of its surrounding. In the living spaces, we used brick slips, which copy the beige earthy tone of the facade bricks. In the bedrooms, we tried to create a calmer atmosphere by painting these brick slips white. The brick motive continues also in the bathrooms, where we specified white brick wall tiles, which are contrasting the anthracite hexagon tiles used for floors. The remaining floors in the apartment are all wooden with an oak texture.
To give the apartments an extra edge we used anthracite panelled interior doors with brass handles and fittings. For the kitchens and all built-in wardrobes, we used concrete look finish, which is balanced with veneer open shelves and upper kitchen cabinets. Both the worktops and splashbacks are in white technical stone with a fine marble pattern, to contrast the rawness and roughness of the other materials.
When staging the apartments, we worked mainly with natural materials, such as wood, marble, or concrete. To relate back to the strong textile heritage of the site we also used number of textiles with distinctive textures, as well as hand-woven carpets.
0 comments
add comment


