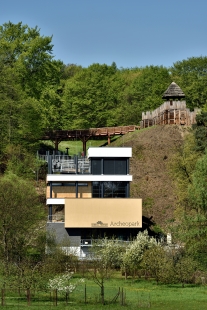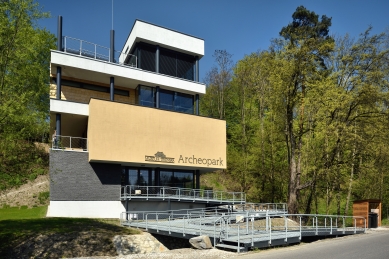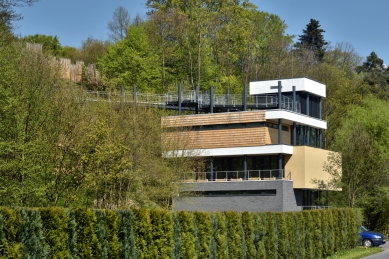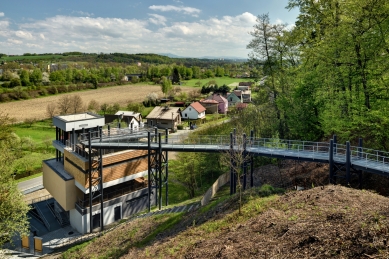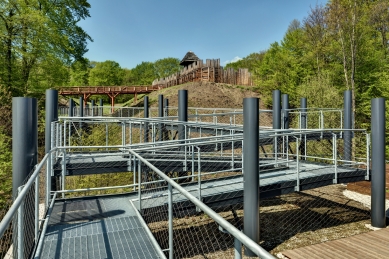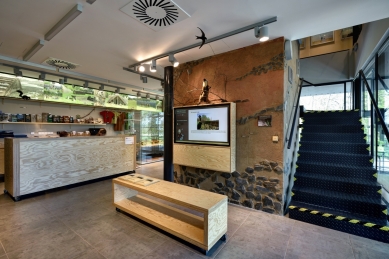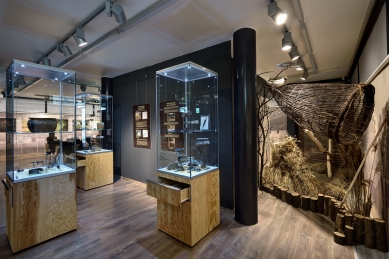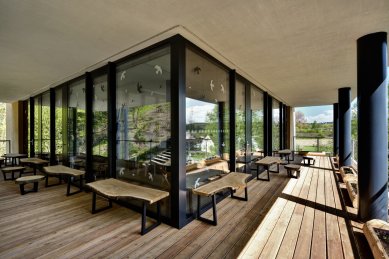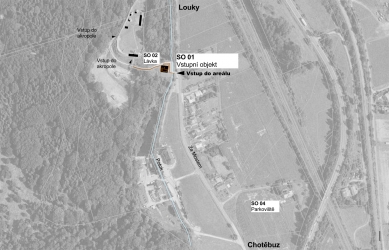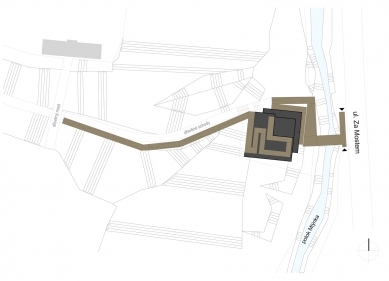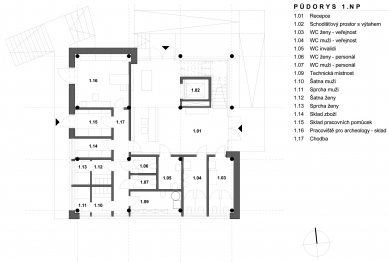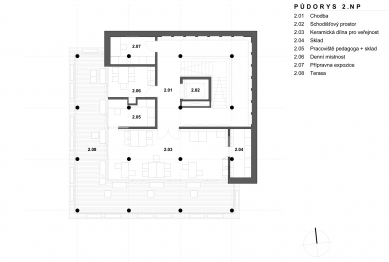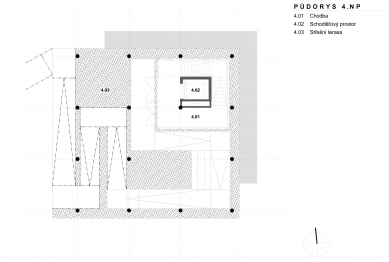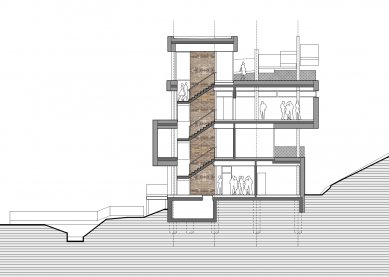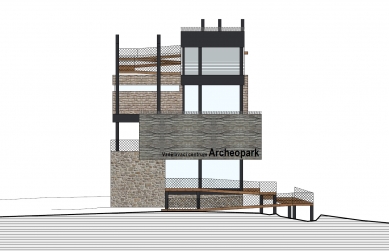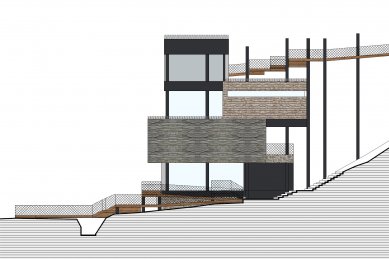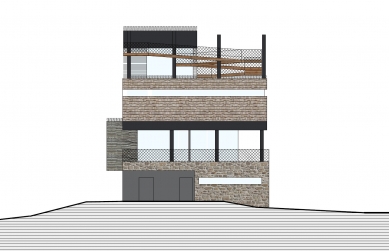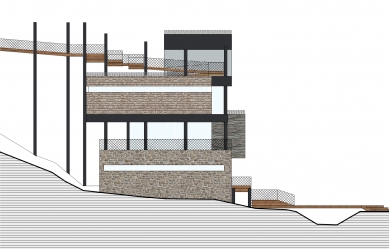
Archeopark Chotěbuz – entrance object

The Archeopark is a reconstruction of a Slavic settlement from the period between the mid-8th century and the 11th century in the fortification of Chotěbuz - Podobora in the region of Teschen Silesia.
The construction of the entrance building to the acropolis area of the archeopark primarily addresses the barrier-free overcoming of the terrain elevation of the site. Additionally, the entrance building offers visitors a deeper understanding of the location, serves for the storage of unexhibited parts of the archeopark’s exhibition, and provides necessary facilities for employees.
Architectural solution of the building
The impetus for the design idea comes from the layers (levels) that are uncovered and subsequently recognized during archaeological research. Just as information is obtained from the excavations, the philosophy of the entrance area is similarly conceived to guide visitors through height levels along an attractive path offering information and a change of environment.
Visitors pass through the entrance building not horizontally, as is generally customary, but vertically. The four-story entrance building leads to the acropolis along a vertical axis formed by the lift shaft surrounded by stairs. This space has the potential to present a natural science exhibition and a historical-archaeological exhibition showcasing archaeological finds. Individual spaces of various functions and atmospheres follow from this axis. The volumetric layers of the building are articulated in the defined space above a grid that dictates the rhythm and division of the construction. Each layer is also supported by various materials on the facade (stone, plaster, wood, glass).
The entrance to the building is oriented along the axis of the footbridge, from which the route leads through the interior of the building (stairs + lift) and continues across a footbridge leading to the first outer bailey and from there to the acropolis. The ground floor of the entrance building is designed as a covered area, from which there is access to a reception with souvenirs for sale, facilities for the public and employees. The central space on the second floor is the exhibition area. This is followed by a ceramic workshop for the public with the option to open to an outdoor covered terrace, a storage room, a teacher's office, a lounge, and an exhibition preparation room. The third floor features a lecture hall used for exhibitions and lectures. The hall can be divided into two separate functional parts with an acoustic folding wall. The fourth floor consists of an exit from the stairwell space onto a green roof. A smaller amphitheater is located on the roof. From the roof, one accesses a rising footbridge to the acropolis. Below the footbridge is a seating area, children's slides, and a walkable mesh bridge.
The supporting structure of the building is a skeleton of regular modules made of circular steel columns. Continuous, cross-reinforced concrete ceiling slabs are designed as load-bearing horizontal structures. An open steel staircase and a personal lift are proposed for vertical communication.
To connect the entrance building with the archeopark itself, a connecting footbridge made of 9 beams is designed, with each beam supported by four steel columns. The beams are equipped with railings made of stainless mesh on both sides.
Architectural solution of the interior
The interior design reflects the concept of the building, the idea of which is archaeological layers. The floors of the building are figuratively divided into time periods. Each time period corresponds to an era that is recorded on the wall of the lift in the form of clay layers, containing small artifacts in glass display cases, pressed, stamped elements (e.g., coins, pieces of metal in the form of bracelets, etc.) supplemented with labels and dates.
The individual floors are variously surface-treated to enhance the change of level (the colors and textures of the walls and floors differ). The surface of the lift shaft and the walls of the stairwell are fundamentally differentiated.
Functionally, the space of the building is divided into public, semi-public, and operational (private) areas. This also corresponds to the material distribution.
The construction of the entrance building to the acropolis area of the archeopark primarily addresses the barrier-free overcoming of the terrain elevation of the site. Additionally, the entrance building offers visitors a deeper understanding of the location, serves for the storage of unexhibited parts of the archeopark’s exhibition, and provides necessary facilities for employees.
Architectural solution of the building
The impetus for the design idea comes from the layers (levels) that are uncovered and subsequently recognized during archaeological research. Just as information is obtained from the excavations, the philosophy of the entrance area is similarly conceived to guide visitors through height levels along an attractive path offering information and a change of environment.
Visitors pass through the entrance building not horizontally, as is generally customary, but vertically. The four-story entrance building leads to the acropolis along a vertical axis formed by the lift shaft surrounded by stairs. This space has the potential to present a natural science exhibition and a historical-archaeological exhibition showcasing archaeological finds. Individual spaces of various functions and atmospheres follow from this axis. The volumetric layers of the building are articulated in the defined space above a grid that dictates the rhythm and division of the construction. Each layer is also supported by various materials on the facade (stone, plaster, wood, glass).
The entrance to the building is oriented along the axis of the footbridge, from which the route leads through the interior of the building (stairs + lift) and continues across a footbridge leading to the first outer bailey and from there to the acropolis. The ground floor of the entrance building is designed as a covered area, from which there is access to a reception with souvenirs for sale, facilities for the public and employees. The central space on the second floor is the exhibition area. This is followed by a ceramic workshop for the public with the option to open to an outdoor covered terrace, a storage room, a teacher's office, a lounge, and an exhibition preparation room. The third floor features a lecture hall used for exhibitions and lectures. The hall can be divided into two separate functional parts with an acoustic folding wall. The fourth floor consists of an exit from the stairwell space onto a green roof. A smaller amphitheater is located on the roof. From the roof, one accesses a rising footbridge to the acropolis. Below the footbridge is a seating area, children's slides, and a walkable mesh bridge.
The supporting structure of the building is a skeleton of regular modules made of circular steel columns. Continuous, cross-reinforced concrete ceiling slabs are designed as load-bearing horizontal structures. An open steel staircase and a personal lift are proposed for vertical communication.
To connect the entrance building with the archeopark itself, a connecting footbridge made of 9 beams is designed, with each beam supported by four steel columns. The beams are equipped with railings made of stainless mesh on both sides.
Architectural solution of the interior
The interior design reflects the concept of the building, the idea of which is archaeological layers. The floors of the building are figuratively divided into time periods. Each time period corresponds to an era that is recorded on the wall of the lift in the form of clay layers, containing small artifacts in glass display cases, pressed, stamped elements (e.g., coins, pieces of metal in the form of bracelets, etc.) supplemented with labels and dates.
The individual floors are variously surface-treated to enhance the change of level (the colors and textures of the walls and floors differ). The surface of the lift shaft and the walls of the stairwell are fundamentally differentiated.
Functionally, the space of the building is divided into public, semi-public, and operational (private) areas. This also corresponds to the material distribution.
The English translation is powered by AI tool. Switch to Czech to view the original text source.
0 comments
add comment


