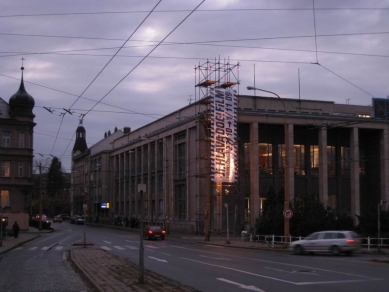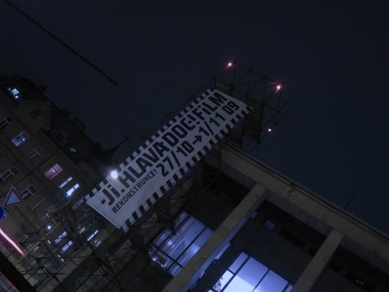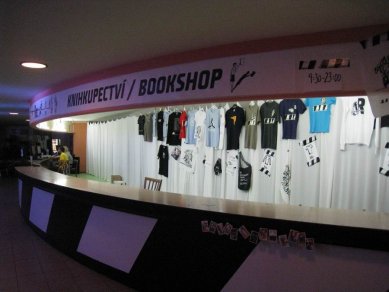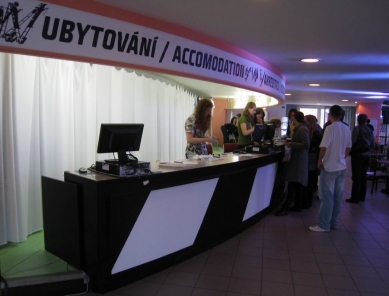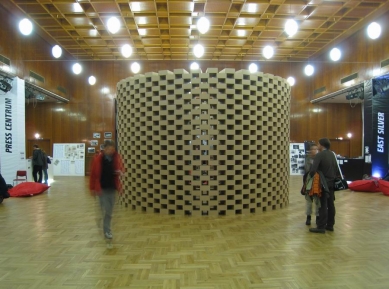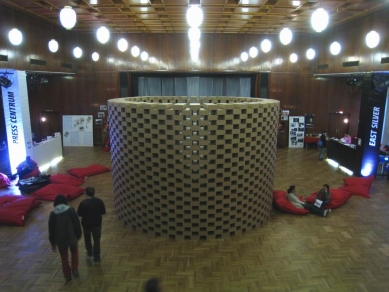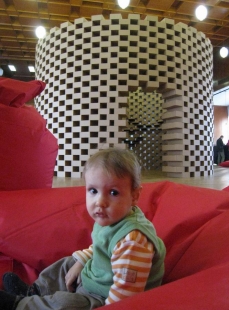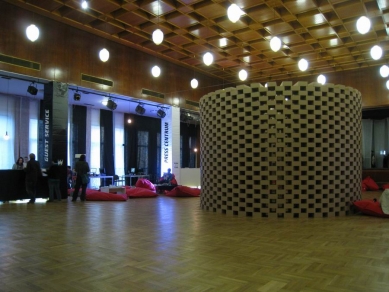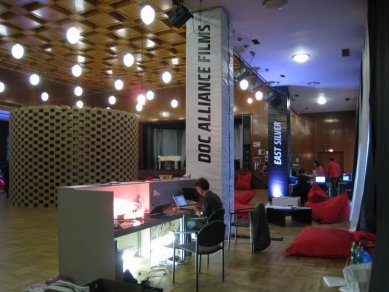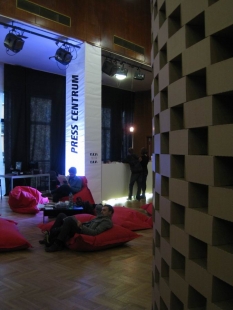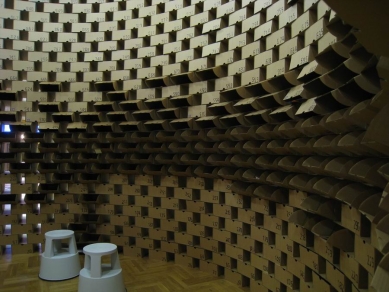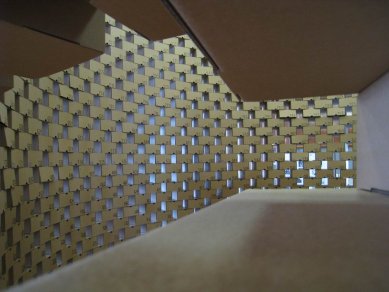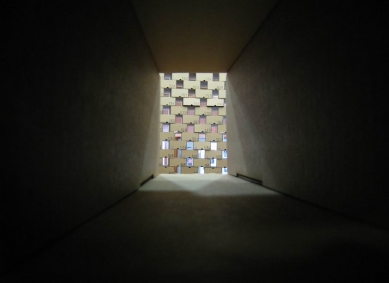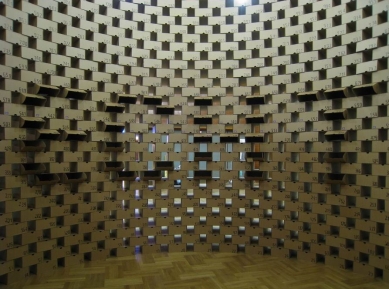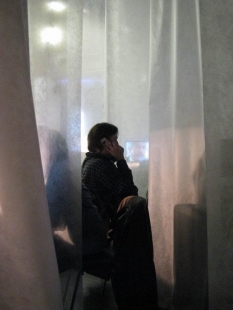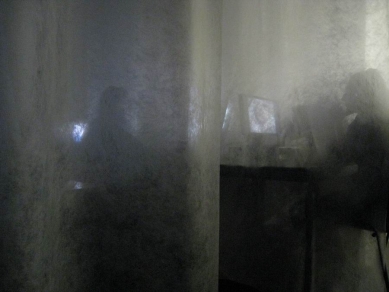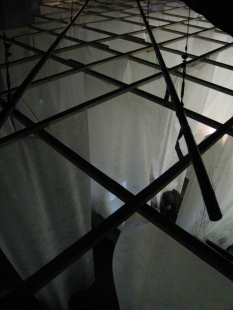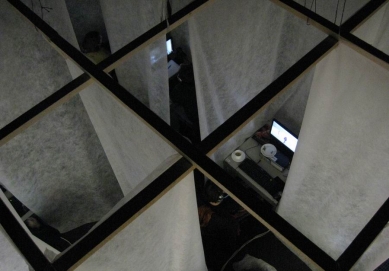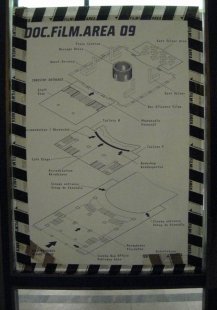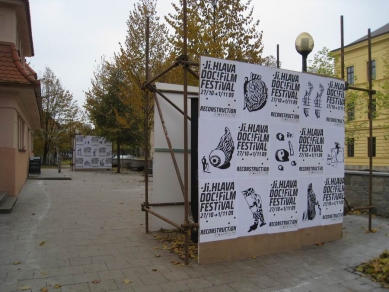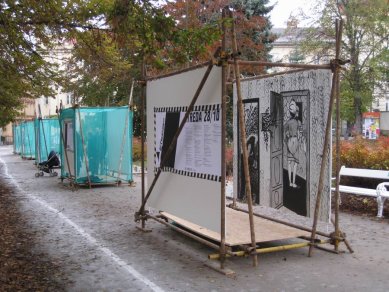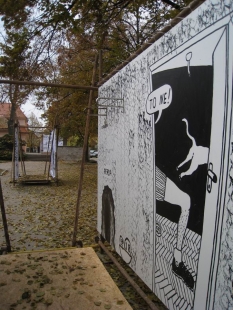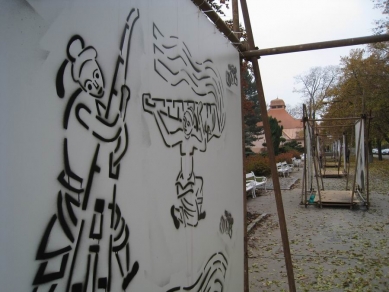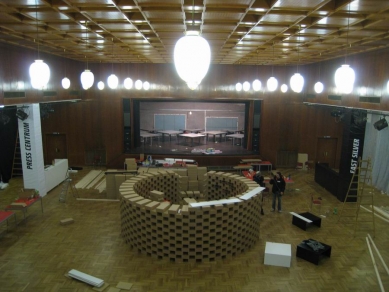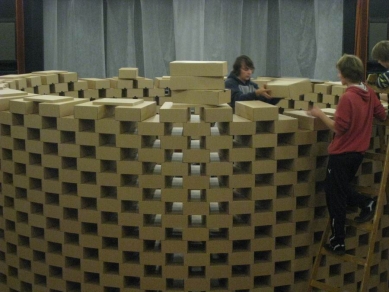
Architectural form of the 13th year of MFDF Jihlava
(efemérní architektura) translates to (ephemeral architecture)

The Jihlava International Documentary Film Festival has, over the years, become the most significant event of its kind in the region of Central and Eastern Europe. Every year, for one week, it enlivens the otherwise sleepy autumn Jihlava, attracting not only regular festival audiences but also about five hundred guests: documentary filmmakers, producers, dramaturges, journalists, and film professionals of all kinds. MFDF is not just the most important documentary film festival in Central and Eastern Europe, but also its largest market.
One of the key tasks of the festival's architect is to transform the large social hall of the DKO cultural center (by the way, a quality building designed by Věra and Vladimír Machonin from the turn of the 50s and 60s) into the so-called "Film Industry Area", accessible only to "film professionals." This area has four sections: Guest Service (caring for festival guests), Press Center (facilities for journalists), Doc Alliance Films (an association of five of the most significant European documentary film festivals, www.docalliancefilms.com), and East Silver, which is the very film market that presents films from Central and Eastern Europe to television dramaturges, film distributors, and other "film traders." Each part must receive appropriate space within the hall to fulfill its needs. For East Silver, this means a number of computer workstations designed so that film professionals can watch dozens to hundreds of films without interruptions during the festival. Therefore, we created a translucent labyrinth on stage for East Silver, providing everyone with enough intimacy.
For the Film Industry Area, the system of delivering various print materials and messages is important. Therefore, we built a rondel of approximately 1,200 specially designed and produced cardboard boxes as the dominant feature of the hall, which served not only as an architectural object in itself but primarily as a large amount of "mailboxes." The cardboard boxes, as a construction element, had to be carefully designed because about 500 of them could be filled at once with heavy catalogs, thus reaching considerable weight without causing deformation of their bottom layers. Additionally, a central reception desk for festival viewers was established (accreditation, accommodation, and festival store). During the festival, we also modified the urban context by adding a missing corner tower to the structure of the DKO building. The scaffold tower bearing the festival megaboard, highlighted by red lights at its crown, became the main "attraction" of the festival. The use of classic tubular scaffolding as a synonym for temporariness corresponded with this year's festival motto: "reconstruction". In addition to the corner tower, the scaffolding also served as attractions in front of the Dukla cinema (the festival took place concurrently in 3 cinema halls in DKO and in the Dukla cinema) and as a platform for an accompanying artistic program: six scaffolding cubes with white walls were available to six artists or artistic groups (Monsters, Kopr, Juraj Horváth, Svätopluk Mikyta, Eva Maceková, Chrudoš Valoušek) during the six festival days. They were limited to black and white processing of these "galleries in public space". Black and white was also the graphic design of this year's festival, again created by the festival's longtime graphic designer Juraj Horváth.
One of the key tasks of the festival's architect is to transform the large social hall of the DKO cultural center (by the way, a quality building designed by Věra and Vladimír Machonin from the turn of the 50s and 60s) into the so-called "Film Industry Area", accessible only to "film professionals." This area has four sections: Guest Service (caring for festival guests), Press Center (facilities for journalists), Doc Alliance Films (an association of five of the most significant European documentary film festivals, www.docalliancefilms.com), and East Silver, which is the very film market that presents films from Central and Eastern Europe to television dramaturges, film distributors, and other "film traders." Each part must receive appropriate space within the hall to fulfill its needs. For East Silver, this means a number of computer workstations designed so that film professionals can watch dozens to hundreds of films without interruptions during the festival. Therefore, we created a translucent labyrinth on stage for East Silver, providing everyone with enough intimacy.
For the Film Industry Area, the system of delivering various print materials and messages is important. Therefore, we built a rondel of approximately 1,200 specially designed and produced cardboard boxes as the dominant feature of the hall, which served not only as an architectural object in itself but primarily as a large amount of "mailboxes." The cardboard boxes, as a construction element, had to be carefully designed because about 500 of them could be filled at once with heavy catalogs, thus reaching considerable weight without causing deformation of their bottom layers. Additionally, a central reception desk for festival viewers was established (accreditation, accommodation, and festival store). During the festival, we also modified the urban context by adding a missing corner tower to the structure of the DKO building. The scaffold tower bearing the festival megaboard, highlighted by red lights at its crown, became the main "attraction" of the festival. The use of classic tubular scaffolding as a synonym for temporariness corresponded with this year's festival motto: "reconstruction". In addition to the corner tower, the scaffolding also served as attractions in front of the Dukla cinema (the festival took place concurrently in 3 cinema halls in DKO and in the Dukla cinema) and as a platform for an accompanying artistic program: six scaffolding cubes with white walls were available to six artists or artistic groups (Monsters, Kopr, Juraj Horváth, Svätopluk Mikyta, Eva Maceková, Chrudoš Valoušek) during the six festival days. They were limited to black and white processing of these "galleries in public space". Black and white was also the graphic design of this year's festival, again created by the festival's longtime graphic designer Juraj Horváth.
The English translation is powered by AI tool. Switch to Czech to view the original text source.
6 comments
add comment
Subject
Author
Date
East Silver v DKO v Jihlave
Anna
11.11.09 11:00
podoba 13. ročníku MFDF
Lenka
11.11.09 02:48
Galerie
Karina Tarakan
13.11.09 11:14
co to...?!
profiarch
13.11.09 12:53
teda
Karina Tarakan
13.11.09 02:11
show all comments


