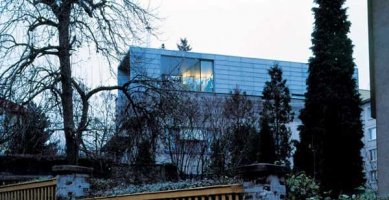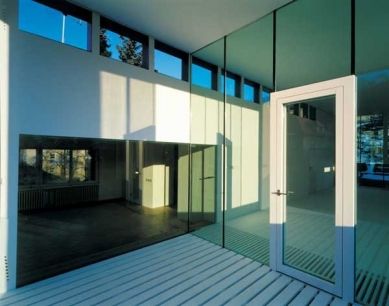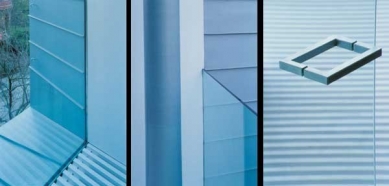
Workshop Above the Locksmith's

.jpg) |
The northwest part of the original terrace remained open. The covered loggia is broken towards the west and south by large square openings and is directly connected to a narrow terrace along the entire southwest façade.
The renovation of the façade was to be part of the extension as a second phase of the work. All primary volumes (the house itself, the vertical cube of the main staircase, and the horizontal cube of the new study) should be in three different shades of gray with distinctly different surface textures.
The system of load-bearing structures, facade elements, and interior details is based on a modular series created by dividing and multiplying by 90 cm, which is also the basic module of the entire existing house.
The outer shell is consistently gray, while the inner surfaces are white. The partitions between the interior and exterior are made of titanium zinc.
The interior is consistently monochromatic; colors are provided only by people and paintings. The wooden floor, walkable heating grids, and terrace boards are painted with a white translucent coating. Large glazed areas are installed completely frameless, with only one opening window sash to the east and doors to the western loggia featuring massive white wooden frames.
All glass surfaces can be shaded with simple white curtains, with their tracks (mounted below the level of the drywall ceiling) also serving for hanging pictures. Tracks are also installed in the outdoor space of the loggia.
The entire extension is structurally a completely independent unit. The basic principle was to find a system that would be lightweight and not unnecessarily burden the existing load-bearing structures, thus avoiding any additional static or structural measures on the load-bearing elements of the house. Another criterion was to design a construction and assembly process that would minimize disruption and disturbance to the normal operation and functioning of the house. Therefore, a system was designed that is easily assembled and minimizes "wet" construction processes on-site.
The main load-bearing structure is wooden. The system of transverse load-bearing frames with an axial spacing of 90 cm is anchored to the existing structures of the house at three points. The frames are connected by longitudinal beams at the levels of the floor and roof and braced with steel strips and the cladding of the shell.
The English translation is powered by AI tool. Switch to Czech to view the original text source.
0 comments
add comment














