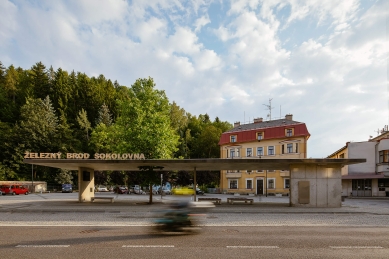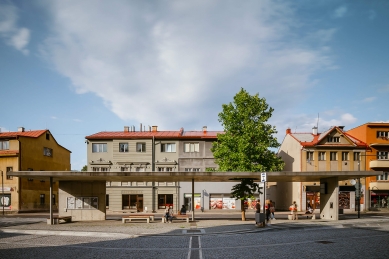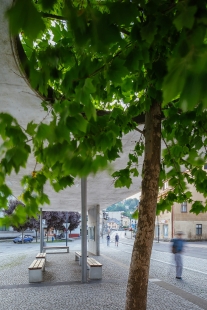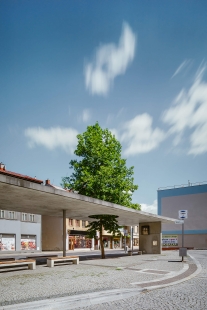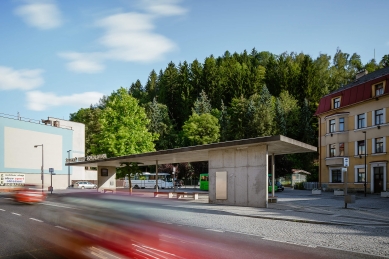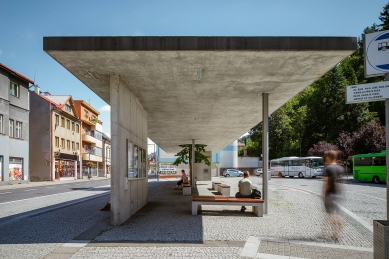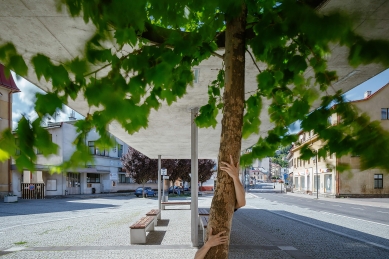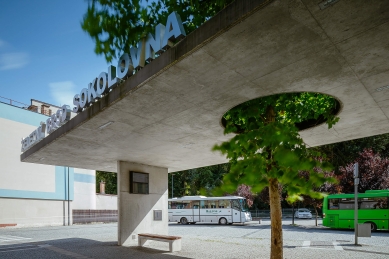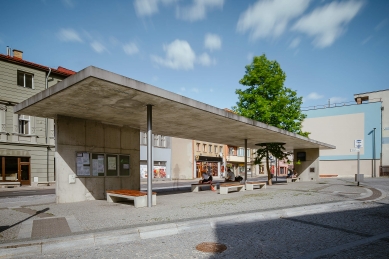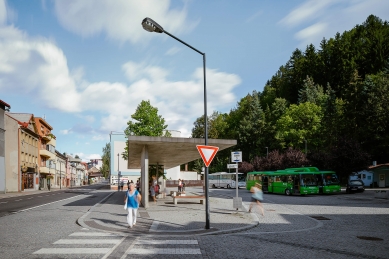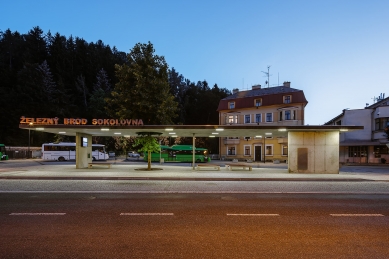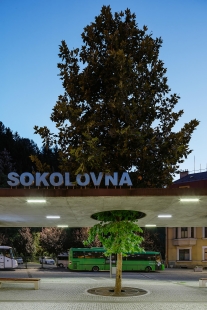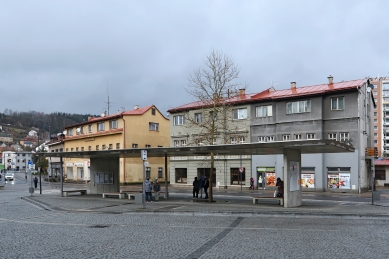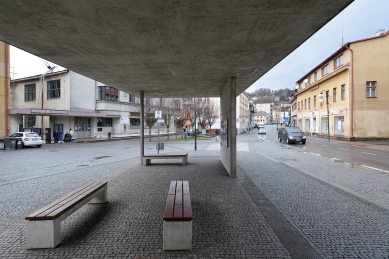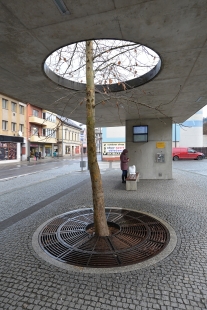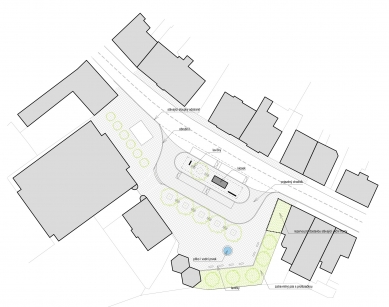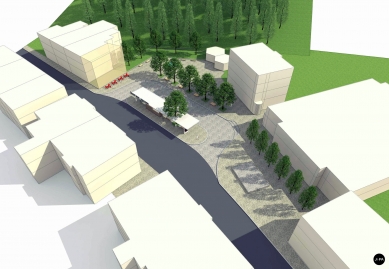
Bus Station Železný Brod

Principles of Spatial Regulation:
The gap south of Masaryk Avenue in front of the Sokolovna is a public urban gathering space, and the part adjacent to the street serves as a two-way bus stop platform.
The public space of the square is unified by a paving of large-format granite blocks in combination with large-format concrete pavement so that it is perceived as "integral".
The covered platform consists of a reinforced concrete slab supported on two columns, which also serve as information boards. In the center of the slab is an opening, through which a mature tree (lime) is planted. The slab is sloped towards the opening, and the surface is treated with an appropriate coating.
The kiosk beneath the slab is a simple prism-shaped wooden structure with sliding foldable wooden slatted blinds (planed, unvarnished larch) on the surface.
The geometry of the boarding island is an oval bounded by shaped curbs. The pavement of the island is identical to the rest of the square – large-format granite paving.
The roadway for buses is paved with 15 x 15 cm granite paving and is at the level of the roadway of Masaryk Avenue, sloping towards the road.
Trees are planted on the square in alignment with the planting in front of the Sokolovna, parallel to Masaryk Avenue. Bidirectional benches are placed under the trees – the surface of the seats is oak wood.
The grassy area is planted with deciduous trees (lime, plane, maple) so that they define the space from the south and east.
The gap south of Masaryk Avenue in front of the Sokolovna is a public urban gathering space, and the part adjacent to the street serves as a two-way bus stop platform.
The public space of the square is unified by a paving of large-format granite blocks in combination with large-format concrete pavement so that it is perceived as "integral".
The covered platform consists of a reinforced concrete slab supported on two columns, which also serve as information boards. In the center of the slab is an opening, through which a mature tree (lime) is planted. The slab is sloped towards the opening, and the surface is treated with an appropriate coating.
The kiosk beneath the slab is a simple prism-shaped wooden structure with sliding foldable wooden slatted blinds (planed, unvarnished larch) on the surface.
The geometry of the boarding island is an oval bounded by shaped curbs. The pavement of the island is identical to the rest of the square – large-format granite paving.
The roadway for buses is paved with 15 x 15 cm granite paving and is at the level of the roadway of Masaryk Avenue, sloping towards the road.
Trees are planted on the square in alignment with the planting in front of the Sokolovna, parallel to Masaryk Avenue. Bidirectional benches are placed under the trees – the surface of the seats is oak wood.
The grassy area is planted with deciduous trees (lime, plane, maple) so that they define the space from the south and east.
Jiran and Partner Architects
The English translation is powered by AI tool. Switch to Czech to view the original text source.
0 comments
add comment


