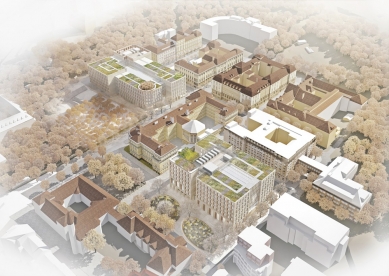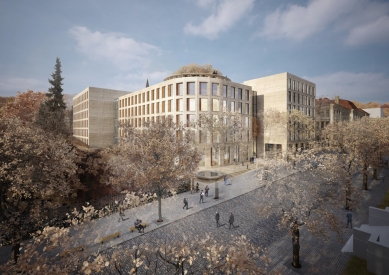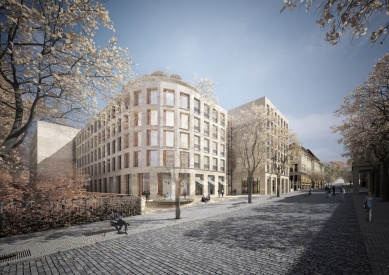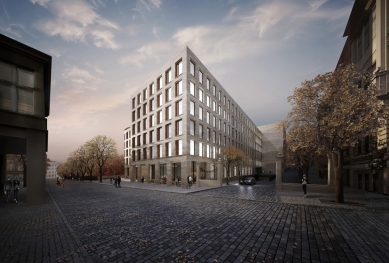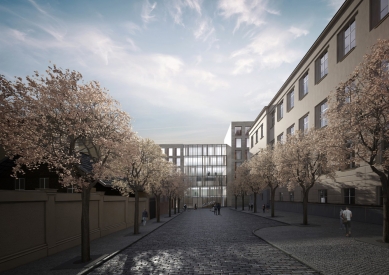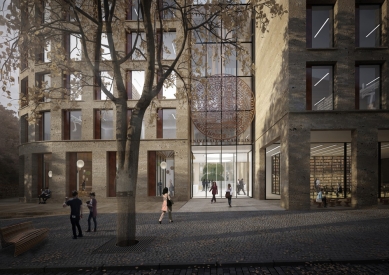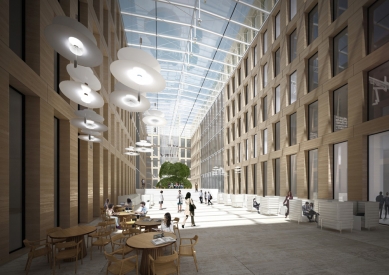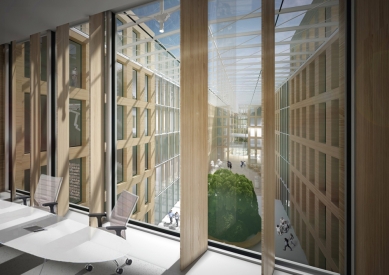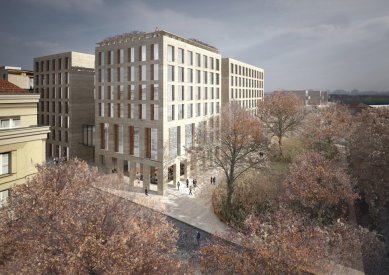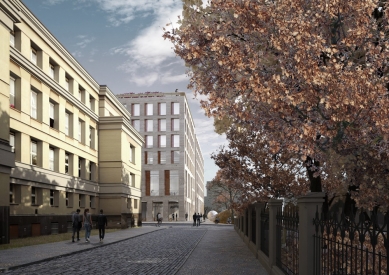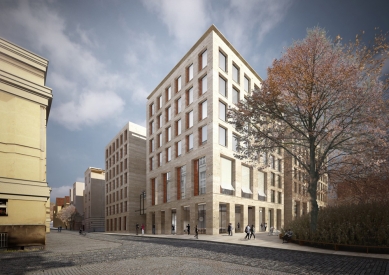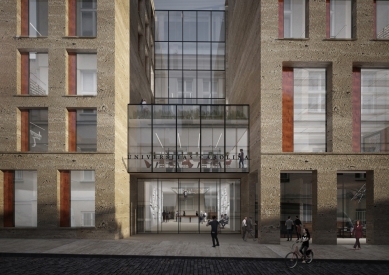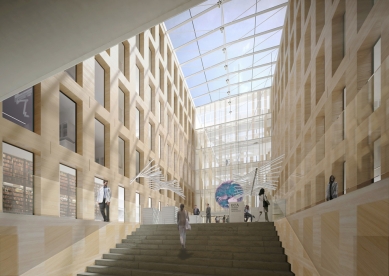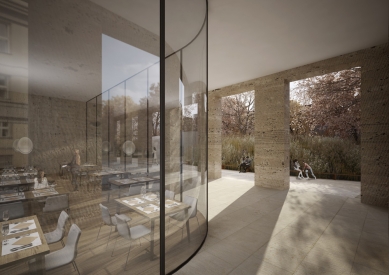
BCA + GCA Campus Charles University Albertov

The significance of the traditional form of a campus is growing alongside the importance of education, science, and research for society. A contemporary trend enhancing this direction is the search for interaction between fields, information sharing, and teamwork.
In the case of Albertov, the architect's task involves not only completing two buildings but also utilizing the potential of this realization to revitalize the entire complex as a meeting place for people and ideas.
Another important insight is the significance of tradition and identity. The expression of reciprocity within the university community through architectural language should be preserved and strengthened.
The area has its specific atmosphere, high urban-architectural quality, and is surrounded by a natural amphitheater in a picturesque configuration. Thanks to its relatively short creation time, Albertov as a whole is very compact and harmonious.
Crucial for creating a contextually harmonious design is understanding the significance of the building as the completion of a strong and captivating place. A contextual approach is very important here.
The spaces created through this "opening up" are not only places for the entry of people and light but also symbolically open the traditional building to its surroundings, allowing for interaction between activities inside and outside.
The basic massive, closed, rational mass, through its opening and, in the case of BCA, by shifting the individual masses in both plan and height, interprets the traditional form of the Albertov institution.
The division with an entrance along the axis and emphasized corners reduces the scale, making it appear picturesque.
Embracing this concept allows both new buildings to communicate with the surrounding spatial matrix (projected risalits, unfinished street spaces, protruding masses with arcades).
The places of "opening up" the block are designed to be maximally open/permeable; they are logically meeting places (conference rooms, seminar rooms, daily rooms...) and all vertical pathways are located nearby. Together with the passing horizontal circular communication, these open places represent "intersections".
The building surrounding the inner courtyard/atrium can then be perceived as four corner wings shaped like "L," with entrances from these places.
◾increasing the quality of the central boulevard on Albertov Street – pedestrian zone - as a representative and starting point of the Campus – retreating from the street line analogous to the opposite institute, placing the main entrance and ground floor with services (cafeteria, study room), fountain Carolinum – a symbol of the identity of the university community
◾completion of the intersection Albertov/Votočkova, the highest quality street space
◾defining Votočkova Street along the buildings of the Institute of Immunology and Microbiology
◾creating a boundary for distant views of the BCA from the western direction
◾from the northern side, shaping the slope adjacent to the green slope – basin of Albertov
The main entrances of all Campus institutes are always located along their axes. This orientation/symbolic quality is analogously maintained at both BCA and GCA buildings, see axis no.1.
The internal street of the Institute of Immunology and Microbiology directs approximately towards the center of the plot, see axis no.2
In places along the building's axes – i.e., in visually/orientationally significant points – the central corridor opens into shared meeting/relaxation spaces (meeting zones), where vertical communication cores are located. The entrances are then located in these places on the ground floor.
The most valuable southern facade along the main Albertov line reflects the opposite building of the Purkyně Institute. The façade at the intersection Albertov/Votočkova is proposed in the ground floor as an arcade. The southwestern corner is set back from the street line. Thus, an expanded street space and a "square" naturally form before it, marked by two inner corners – i.e., the currently missing center of the Campus. The placement of the water feature – referring to the fountain in front of Karolin – spiritually unifies the historical and modern Charles University.
The cylindrical mass of the corner forms, along with the opposite exemplary cylinder of the Purkyně Institute, a symbolic "gate" to the Campus.
The plot is located from the perspective of the main street Albertov in the second plan – behind the Purkyně Institute,
The new GCA building (due to the program, it must utilize almost the entire building plot, part of which cannot be built on – park greenery) pursues the following goals:
◾mass completion of the place entirely in accordance with the existing street network, including Korčákova Street – with the axis of the Purkyně Institute terminated by a dominant mass with a lecture hall
◾creation of the largest park/relaxation area of the Campus
◾user-friendly and operationally rational location of a campus-wide canteen with facilities
Axis no.1 in the longitudinal direction adopts a strong principle of a symmetrical counterpart – the ČVUT building.
The western side is valuable for its orientation to the park area, hence the second axis no.2 is located here.
Dividing the block at the axis points creates a corner space on the ground floor (café, shop), which is externally accessed through the arcade and internally through the hall. Thus, both entrances are “connected”.
The park forecourt creates the motif of two hills (see Albertov basin).
The compact body of the canteen and its facilities is separated from the GCA. The priority was placing the entrance and orienting the canteen towards the park area (western facade) and situating the canteen and its facilities in relation to the intensity of entries on the ground floor. Supply entrances are then from Korčákova Street.
The buildings adhere to a locally relatively uniform height level. While the GCA, lying in a simpler situation, has one height, the BCA on the more complex main axis of Albertov has a more sculptural division in both plan and silhouette. The division into three height levels ascending from Albertov towards the foot of the steep slope reduces the scale of the entrance part and places the required volume of technical operations, including an extensive animal facility, into the rear part of the plot.
The roofs of the buildings are technical – flat.
The facade surface is plastered on KZS, with an emphasis on a rough to terrazzo appearance (more below).
The windows have two parts – a glazed non-opening, large-format, frameless section and a narrow solid vent wing. The window is aluminum, with the solid wing in the shade of patinated copper being the only visually significant element. The windows on the sunlit facades are fitted with an external shading roller system (screen) connected to the intelligent building MaR system. If necessary, an internal blackout roller system is added.
From this vibrant, bright place, one enters a quiet zone - the corner "wing" itself. Here, offices and laboratories are accessible from the direct circular central corridor. Secondary lighting for the corridor through glazed door fills or part of partitions is desirable not only for spatial quality but also to support visual communication. The exact scope of visual interconnection between the corridor and rooms can only be determined after consultations with users.
In the case of Albertov, the architect's task involves not only completing two buildings but also utilizing the potential of this realization to revitalize the entire complex as a meeting place for people and ideas.
Another important insight is the significance of tradition and identity. The expression of reciprocity within the university community through architectural language should be preserved and strengthened.
The area has its specific atmosphere, high urban-architectural quality, and is surrounded by a natural amphitheater in a picturesque configuration. Thanks to its relatively short creation time, Albertov as a whole is very compact and harmonious.
Crucial for creating a contextually harmonious design is understanding the significance of the building as the completion of a strong and captivating place. A contextual approach is very important here.
REVITALIZATION OF THE PLACE
Transforming the classic street space, primarily serving transportation into a meeting place similar to an ancient forum, is well-suited to the concept of a pedestrian zone. A shared space based on the principles of calming traffic and utilizing the entire street space by pedestrians is directly offered by a part of the city surrounded by non-drivable natural slopes. The revitalization of the pedestrian zone is supported by open ground floors of both new buildings, where services for the wider public are primarily located.OPERATIONAL AND ECONOMIC CONCEPT
Utility value is a high priority influenced by the nature and content of both buildings, requiring the discovery of a rationally organized plan. A very clear plan, easily communicable, allowing for strict zoning and universality. The chosen mode of operation is a rounded disposition of three or five tracts surrounding the inner courtyard. The organization of the spaces is closely related to the requirement of an economical building – both acquisition and operational costs. A compact volume, minimal facade area, typification of facades (especially fillings), and minimization of atypical structures (except for large halls) are essential.URBAN CONCEPT
The main conceptual principle is metaphorically described as the "opening up" of the basic block, at its axes – in places where all entrances to Albertov's buildings are located.The spaces created through this "opening up" are not only places for the entry of people and light but also symbolically open the traditional building to its surroundings, allowing for interaction between activities inside and outside.
The basic massive, closed, rational mass, through its opening and, in the case of BCA, by shifting the individual masses in both plan and height, interprets the traditional form of the Albertov institution.
The division with an entrance along the axis and emphasized corners reduces the scale, making it appear picturesque.
Embracing this concept allows both new buildings to communicate with the surrounding spatial matrix (projected risalits, unfinished street spaces, protruding masses with arcades).
The places of "opening up" the block are designed to be maximally open/permeable; they are logically meeting places (conference rooms, seminar rooms, daily rooms...) and all vertical pathways are located nearby. Together with the passing horizontal circular communication, these open places represent "intersections".
The building surrounding the inner courtyard/atrium can then be perceived as four corner wings shaped like "L," with entrances from these places.
URBANISM BCA
The design of BCA pursues the following goals:◾increasing the quality of the central boulevard on Albertov Street – pedestrian zone - as a representative and starting point of the Campus – retreating from the street line analogous to the opposite institute, placing the main entrance and ground floor with services (cafeteria, study room), fountain Carolinum – a symbol of the identity of the university community
◾completion of the intersection Albertov/Votočkova, the highest quality street space
◾defining Votočkova Street along the buildings of the Institute of Immunology and Microbiology
◾creating a boundary for distant views of the BCA from the western direction
◾from the northern side, shaping the slope adjacent to the green slope – basin of Albertov
The main entrances of all Campus institutes are always located along their axes. This orientation/symbolic quality is analogously maintained at both BCA and GCA buildings, see axis no.1.
The internal street of the Institute of Immunology and Microbiology directs approximately towards the center of the plot, see axis no.2
BLOCK OPENING - LIGHTING, ENTRANCES
The basic block is "opened" at the place of the axes, light is let into the center, creating views through the building. Entrances are placed in these exposed, orientation-significant places. The four corner masses are shifted not only relative to each other but also to the street line – according to the form principles of protruding corner masses (context of the place).DISPOSITION, COMMUNICATION, AND ORIENTATION SYSTEM
The size of the program means intensive use/construction of the plot. The spatially most economical system of a disposition of 3 and 5 tracts positioned around the entire perimeter of the plot surrounds the central courtyard/atrium. The horizontal communication system is consistently closed/circulating (shape 0), with the possibility of further connecting the building by inserting a transverse bridge into the atrium (shape 8). This system ensures universality in internal division (partitioning or connecting operations).In places along the building's axes – i.e., in visually/orientationally significant points – the central corridor opens into shared meeting/relaxation spaces (meeting zones), where vertical communication cores are located. The entrances are then located in these places on the ground floor.
MASS DIVISION
The plan shape cut of the protruding corner masses is supported by height division, with each corner volume having a different number of floors – the composition rises in height towards the north, or descends towards the visually sensitive corner before the entrance to the Purkyně Institute.The most valuable southern facade along the main Albertov line reflects the opposite building of the Purkyně Institute. The façade at the intersection Albertov/Votočkova is proposed in the ground floor as an arcade. The southwestern corner is set back from the street line. Thus, an expanded street space and a "square" naturally form before it, marked by two inner corners – i.e., the currently missing center of the Campus. The placement of the water feature – referring to the fountain in front of Karolin – spiritually unifies the historical and modern Charles University.
The cylindrical mass of the corner forms, along with the opposite exemplary cylinder of the Purkyně Institute, a symbolic "gate" to the Campus.
URBANISM GCA
PLACE
The design of GCA pursues these goalsThe plot is located from the perspective of the main street Albertov in the second plan – behind the Purkyně Institute,
The new GCA building (due to the program, it must utilize almost the entire building plot, part of which cannot be built on – park greenery) pursues the following goals:
◾mass completion of the place entirely in accordance with the existing street network, including Korčákova Street – with the axis of the Purkyně Institute terminated by a dominant mass with a lecture hall
◾creation of the largest park/relaxation area of the Campus
◾user-friendly and operationally rational location of a campus-wide canteen with facilities
Axis no.1 in the longitudinal direction adopts a strong principle of a symmetrical counterpart – the ČVUT building.
The western side is valuable for its orientation to the park area, hence the second axis no.2 is located here.
BLOCK OPENING – GROUND FLOOR, ENTRANCES, PARK
Due to the location of the building, the placement of one main entrance is not clear. Analogous to the ČVUT building, the entrance is located on the northern facade – along axis no.1, from Hlavova Street. However, the western facade has a much better-dimensioned forecourt with park area. The potential of both places is so similar that both entrances need to be used.Dividing the block at the axis points creates a corner space on the ground floor (café, shop), which is externally accessed through the arcade and internally through the hall. Thus, both entrances are “connected”.
The park forecourt creates the motif of two hills (see Albertov basin).
BLOCK OPENING - LIGHTING
The basic block is "opened" at the place of the axes, light is let into the center, creating views through the building. The main and secondary entrances are placed in these exposed and therefore orientation-significant places.DISPOSITION, COMMUNICATION, AND ORIENTATION SYSTEM
The size of the plot and program emphasize the need for its intensive use. Thus, utilizing the spatially most economical system of two dispositions of three tracts, interconnected by a central communication node is proposed. In this visually/orientationally significant point are located joint meeting/relaxation areas (meeting zones) and vertical communication. The longer southern wings close off the atrium, while the horizontal communication system here is closed/circulating (shape 0).MASS DIVISION, CANTEEN AND ADJACENT PARK AREAS
The basic mass is simple, analogous to the ČVUT building. The floor plan shape respects the street lines, the height level is uniform.The compact body of the canteen and its facilities is separated from the GCA. The priority was placing the entrance and orienting the canteen towards the park area (western facade) and situating the canteen and its facilities in relation to the intensity of entries on the ground floor. Supply entrances are then from Korčákova Street.
ARCHITECTURAL CONCEPT
BCA+ GCA
The addition of a very high-quality complex with similarly conceived architecture is undoubtedly a more valuable solution than adding any interesting solo structures. The perception of the whole is important for the campus not only from the perspective of environmental harmony but also holds an important dimension of reciprocity within the university community and its relationship to traditions. Both BCA and GCA buildings are designed in the context of the place as variations on the principles of Albertov architecture.MASS SOLUTION
The basic principles are described in the Urbanism chapter. The placement of buildings respects the street network but also responds to subtler local elements (protruding masses with arcades, side streets, cylindrical corners, setbacks from the street line).The buildings adhere to a locally relatively uniform height level. While the GCA, lying in a simpler situation, has one height, the BCA on the more complex main axis of Albertov has a more sculptural division in both plan and silhouette. The division into three height levels ascending from Albertov towards the foot of the steep slope reduces the scale of the entrance part and places the required volume of technical operations, including an extensive animal facility, into the rear part of the plot.
The roofs of the buildings are technical – flat.
FACADE
The concept requires two types of facades.MAIN FACADE
The rational facade grid of the heavy facade with deep window reveals is derived from the traditional division. The regular rhythm of windows and reveals on long facades is a typical feature of the institution, and its perception from a sharp angle when viewed along the straight street space is one of Albertov's most impressive qualities. The arrangement of windows is entirely in line with the needs of the modular system of internal dispositions. Atypical spaces of conference halls, the canteen, or the ground floor with the arcade are emphasized with large windows. The harmonious expression of the whole is achieved by using a single proportion of windows – both standard and enlarged.The facade surface is plastered on KZS, with an emphasis on a rough to terrazzo appearance (more below).
The windows have two parts – a glazed non-opening, large-format, frameless section and a narrow solid vent wing. The window is aluminum, with the solid wing in the shade of patinated copper being the only visually significant element. The windows on the sunlit facades are fitted with an external shading roller system (screen) connected to the intelligent building MaR system. If necessary, an internal blackout roller system is added.
GLAZED FACADE
In the places of "opening up" of the building mass are always communication nodes – vertical and horizontal intersections and accompanying common spaces (conference centers, meeting rooms, daily rooms...). Through these "open" spaces, the inner covered courtyard is maximally connected with the surrounding street space. The visual connection and penetration of daylight is also an orientational principle of both buildings. The fully glazed facade is a systematic aluminum protruding structure glazed with structurally large-format glass. Most of these facades are recessed into the main mass, thus protected from solar load. The facade is internally equipped with vertically mechanically rotating panels, variably reducing the amount of light. (more below)FAÇADE OF THE COURTYARD - ATRIUM
The light internal facade is a variation of the outer facade, only with a denser window grid without a vent wing. Non-opening fills have acoustic and partially thermal-insulating functions. The facade surface is conceived in contrast to the external facade as interior - veneered, while taking safety requirements into account.COVERED COURTYARD – ATRIUM
The central space of both buildings is understood as a covered courtyard. It is a space connecting to the outer street and is similar in character to it – it is primarily a lively communication space. A central meeting place, an intersection of main paths, and a forecourt for large conference halls. The roofing of the space is an economic necessity arising from a comparison of acquisition and operational costs. Its exact position needs to be established in a more detailed verification of the economy.INTERIOR
The interior concept of the typical floor harmonizes with the clarity of a rationally organized space. The main theme is daylight, which is intense in communication nodes and shared spaces – in the places of the "opening up" of the block. These places with fully glazed facades are designed to be open and variable. They can be composed, depending on size and needs, of an entrance hall, lobby, hall with meeting boxes, conference center, daily rooms, etc.From this vibrant, bright place, one enters a quiet zone - the corner "wing" itself. Here, offices and laboratories are accessible from the direct circular central corridor. Secondary lighting for the corridor through glazed door fills or part of partitions is desirable not only for spatial quality but also to support visual communication. The exact scope of visual interconnection between the corridor and rooms can only be determined after consultations with users.
The English translation is powered by AI tool. Switch to Czech to view the original text source.
0 comments
add comment


