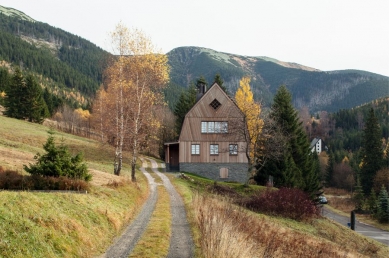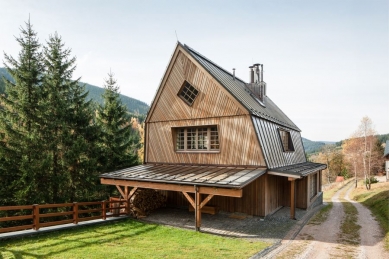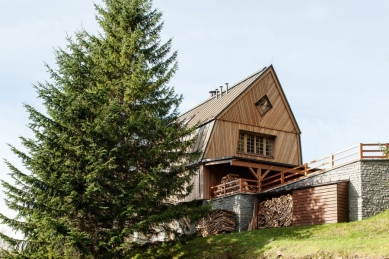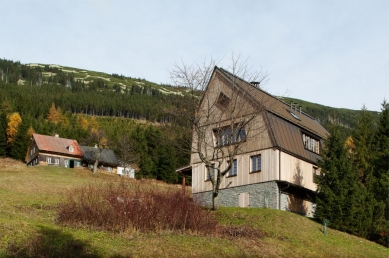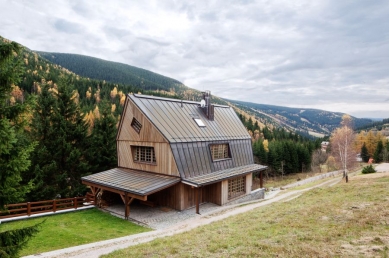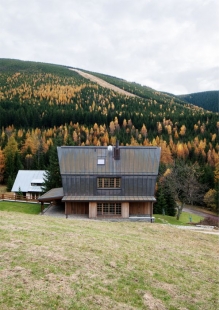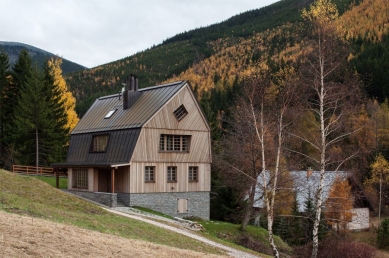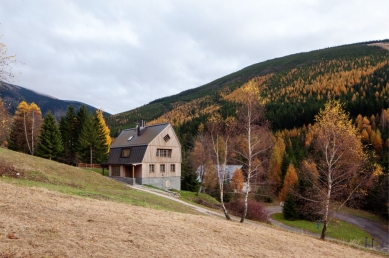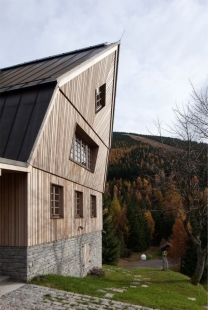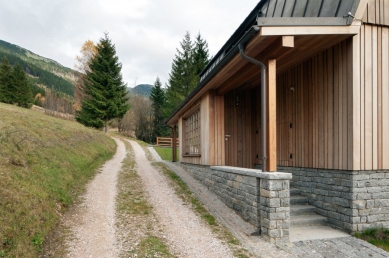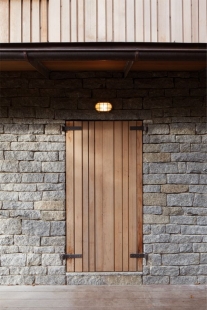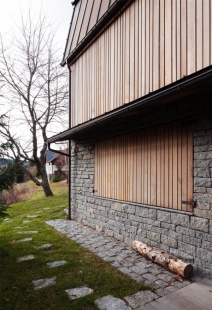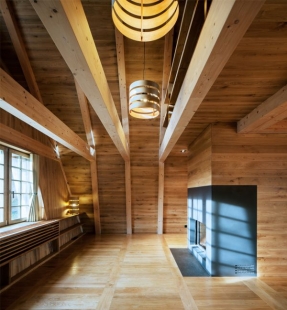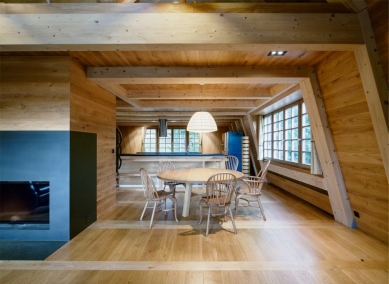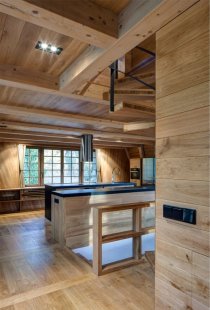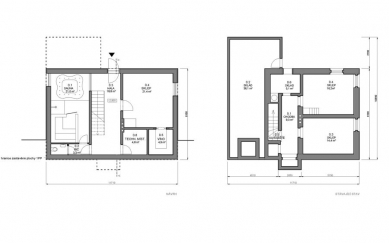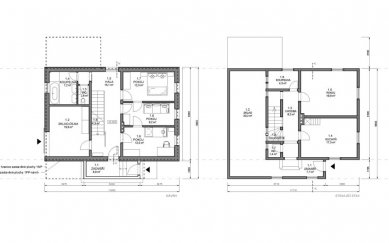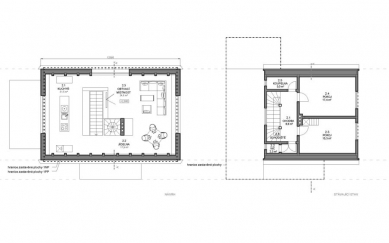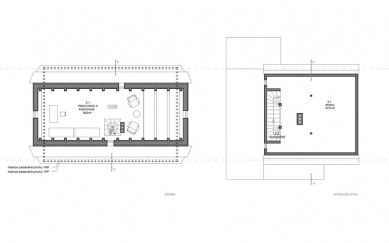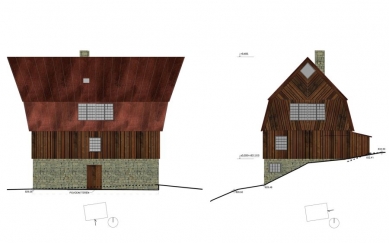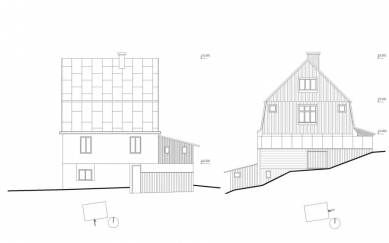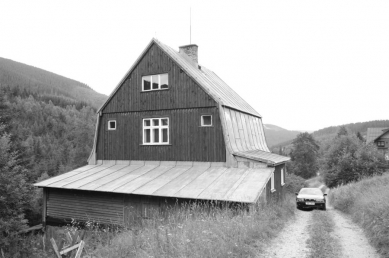
Mountain cottage Saint Peter

Although the initial impulse is the developer's request to realize a visually, technologically, and typologically contemporary building, the structure was designed in Krkonošsko National Park on the footprint and volume of the original lodge as an analogous concept.
An integral part of the typology and formal language of traditional buildings is the projection of the function of individual parts of the house into the external appearance (functional morphology). The social rooms (kitchen, living rooms, dining room) are thematized on the ground floor by numerous window openings with the largest dimensions. In the upper floors (mostly attics and mansard roofs), the bedrooms are illuminated by smaller windows in the gables or roof dormers. The overall appearance is complemented by small technical windows in the stone plinth.
Here we have attempted to apply a modern approach (typological change of traditional principles) precisely in the typological shift, where the main social room—additionally with an open mezzanine—is situated on the upper floor and open to the roof structure. This is analogously reflected in traditional practices with enlarged window openings specifically on the upper floor and smaller windows on the ground floor.
The external appearance of the building is intentionally inspired by the original Krkonošsko architecture, but it also thematizes elements of solitary mountain architecture—the mountain lodge with a dominant raised roof mass above a wooden "base," stone plinth, and traditional wooden siding in the gable. Krkonošsko gables are often stepped out over the entrance floor. The design utilizes this motif and transforms it into a stepped displacement of the gable wall outward, so the ridge of the roof is visibly longer than the length of the building at its base. This solution also has practical significance, as it better protects the wooden cladding of the gables against weather influences and extends the lifespan of the wooden material. In our conception, this is a direct reference to contemporary architecture often using elements of statics and the displacement of building masses above their footprint.
In the surfaces of the façades, the design consistently uses natural materials that patinate over time, resulting in a process of "positive aging," similarly to traditional buildings.
The front wall—the gable of the mountain lodge—is wide and has three window axes. With a low ceiling height and careful placement in the terrain, the building appears to be embedded in the surrounding landscape, and the main focus is drawn to the mansard roof of the original shape. In the gable's upper part, a diamond-shaped window is located as an analogous reference to folk architecture, which often addressed decorative openings in the upper parts of gables in a similar manner. The artistic cohesion of this mass-simple, undecorated cottage with its surroundings is, in our opinion, very sensitive and stems from the traditional solution of placing meadow buildings along the contour line.
Characteristic of the proposed wooden cladding are the covering coatings with different joints and window frames. The characteristic color shades are brown and black. The design strictly avoids inappropriate color tones typical of new buildings in the area.
The design is characterized by the combination of wood with quarry stone. Material that was found in the vicinity was fundamentally used—quarry granite, spruce or fir beams. A copper pre-patinated sheet metal with densely spaced seams is proposed as roofing.
The landscape character, which is primarily the natural, cultural, and historical characteristics of this place, will not be diminished by the proposed redevelopment concerning its aesthetic and natural value. The intervention in the landscape character, in this case, the placement of the building, is conducted identically to the existing state and thus with regard to preserving significant landscape elements, especially protected areas, cultural landmarks of the landscape, and harmonious scale and relationships in the landscape.
An integral part of the typology and formal language of traditional buildings is the projection of the function of individual parts of the house into the external appearance (functional morphology). The social rooms (kitchen, living rooms, dining room) are thematized on the ground floor by numerous window openings with the largest dimensions. In the upper floors (mostly attics and mansard roofs), the bedrooms are illuminated by smaller windows in the gables or roof dormers. The overall appearance is complemented by small technical windows in the stone plinth.
Here we have attempted to apply a modern approach (typological change of traditional principles) precisely in the typological shift, where the main social room—additionally with an open mezzanine—is situated on the upper floor and open to the roof structure. This is analogously reflected in traditional practices with enlarged window openings specifically on the upper floor and smaller windows on the ground floor.
The external appearance of the building is intentionally inspired by the original Krkonošsko architecture, but it also thematizes elements of solitary mountain architecture—the mountain lodge with a dominant raised roof mass above a wooden "base," stone plinth, and traditional wooden siding in the gable. Krkonošsko gables are often stepped out over the entrance floor. The design utilizes this motif and transforms it into a stepped displacement of the gable wall outward, so the ridge of the roof is visibly longer than the length of the building at its base. This solution also has practical significance, as it better protects the wooden cladding of the gables against weather influences and extends the lifespan of the wooden material. In our conception, this is a direct reference to contemporary architecture often using elements of statics and the displacement of building masses above their footprint.
In the surfaces of the façades, the design consistently uses natural materials that patinate over time, resulting in a process of "positive aging," similarly to traditional buildings.
The front wall—the gable of the mountain lodge—is wide and has three window axes. With a low ceiling height and careful placement in the terrain, the building appears to be embedded in the surrounding landscape, and the main focus is drawn to the mansard roof of the original shape. In the gable's upper part, a diamond-shaped window is located as an analogous reference to folk architecture, which often addressed decorative openings in the upper parts of gables in a similar manner. The artistic cohesion of this mass-simple, undecorated cottage with its surroundings is, in our opinion, very sensitive and stems from the traditional solution of placing meadow buildings along the contour line.
Characteristic of the proposed wooden cladding are the covering coatings with different joints and window frames. The characteristic color shades are brown and black. The design strictly avoids inappropriate color tones typical of new buildings in the area.
The design is characterized by the combination of wood with quarry stone. Material that was found in the vicinity was fundamentally used—quarry granite, spruce or fir beams. A copper pre-patinated sheet metal with densely spaced seams is proposed as roofing.
The landscape character, which is primarily the natural, cultural, and historical characteristics of this place, will not be diminished by the proposed redevelopment concerning its aesthetic and natural value. The intervention in the landscape character, in this case, the placement of the building, is conducted identically to the existing state and thus with regard to preserving significant landscape elements, especially protected areas, cultural landmarks of the landscape, and harmonious scale and relationships in the landscape.
The English translation is powered by AI tool. Switch to Czech to view the original text source.
9 comments
add comment
Subject
Author
Date
...
Tomáš
03.02.16 09:05
krása střídá nádheru!!!
Daniela Klikarová
04.02.16 08:15
Pěkné!
Radek Horyna
04.02.16 09:48
kritika
Karel
04.02.16 11:04
skvěle zvládnutá rekonstrukce!
pavlik.t
04.02.16 11:29
show all comments


