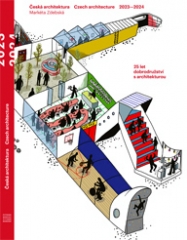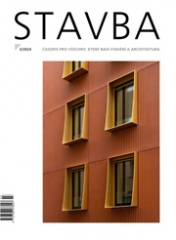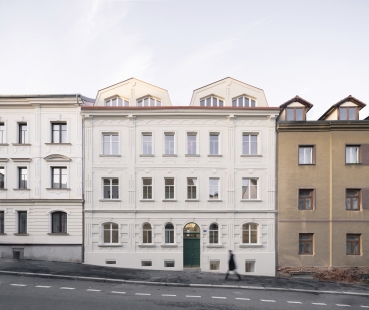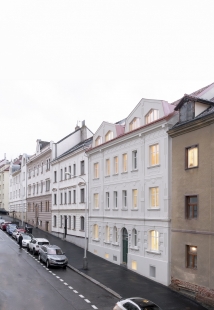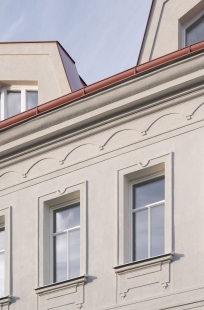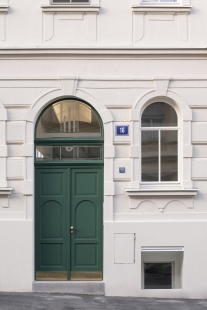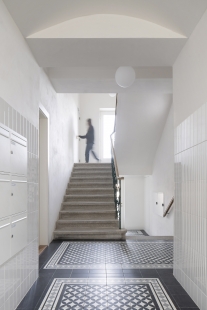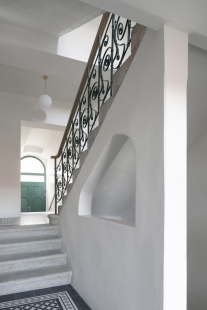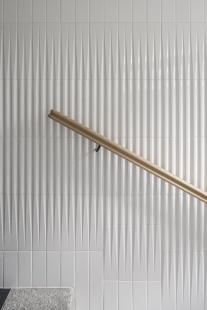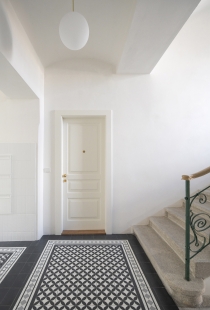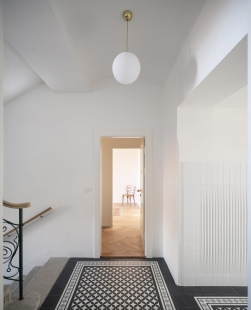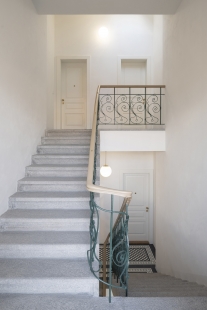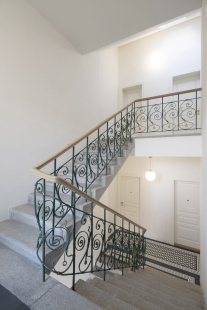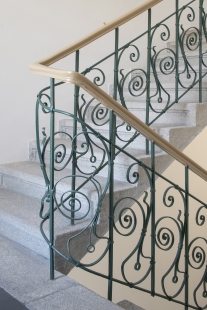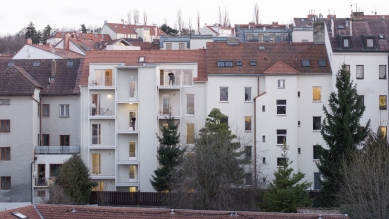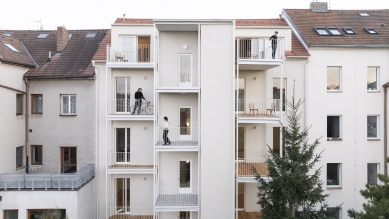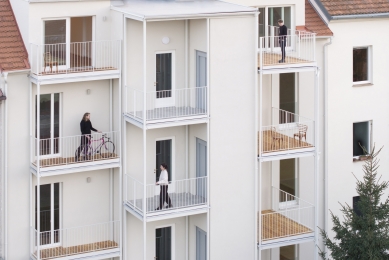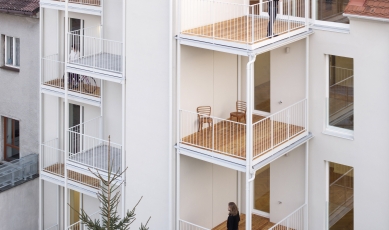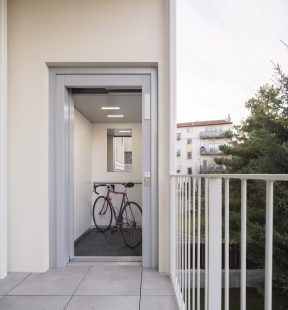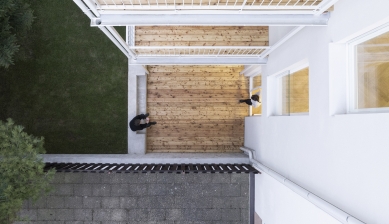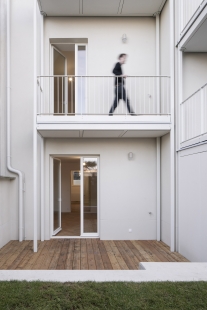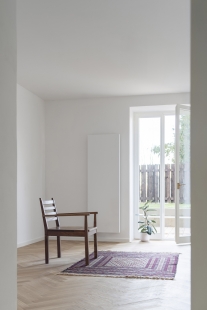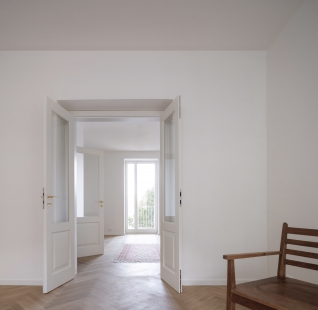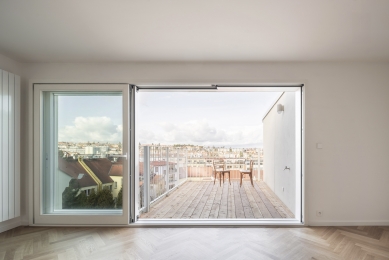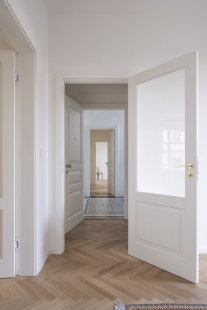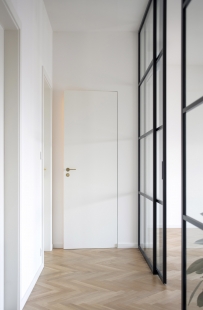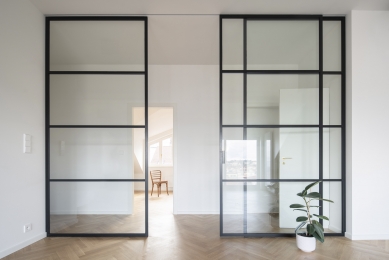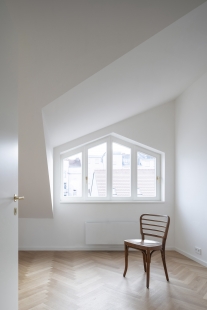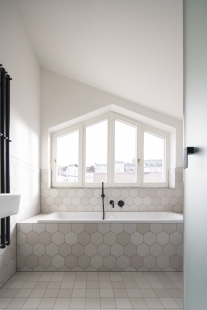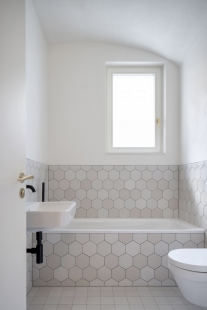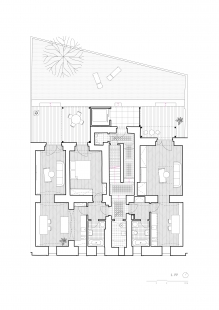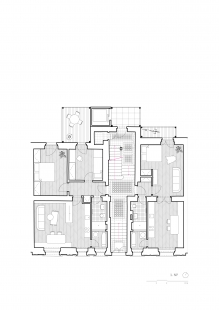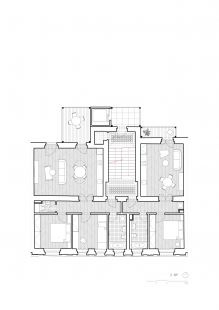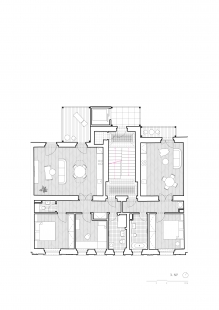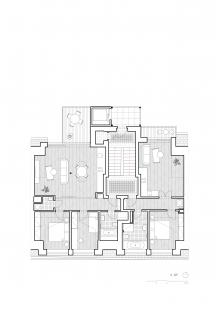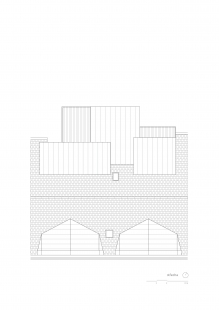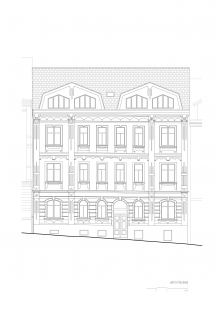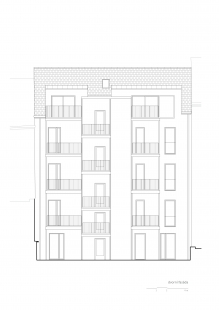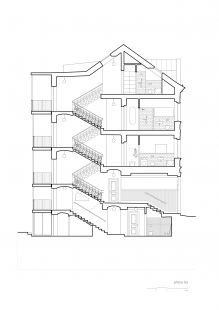
BD 6

We proposed a complete reconstruction and extension of a residential building in Břevnov, Prague, in a location with a fascinating historical context and morphology. We searched for a suitable investment property with the client for two years. When he then presented the house on Šlikova Street, it was decided. Here, an excellent location meets a solid building with preserved historical elements and wonderful views.
With the design, we somewhat entered the public space, making context important for us. The house is thus designed to be a benefit to the locality and to fit pleasantly into the environment.
We based the concept on duality, where the house maintains a finely painted historical face towards the street, while the extension of the elevator and terraces updates the building towards the courtyard.
The facade facing the street was restored to its original form, up to the cornice. Unsuitable plastic windows were replaced with wooden frames with triple glazing and traditional divisions. The new entrance doors are in a green shade that is carried through the building in the staircase railing and complements the subtly creamy tone of the facade. Two historic dormers have also been added to the street, incorporating the stucco decoration elements from the facade. They thus form an integral part of the building, which adds dignity to both the dormers and the house; generous glazing then advantageously brings light and space into the attic interior.
On the courtyard side, the proportions of the windows were modified by removing the sills, and we also enlarged the windows on the lowest floor. This not only allowed for more daylight but also facilitated an intense connection with the quiet courtyard, into which each apartment opens onto a spacious terrace. The elongated windows appear fresh and give importance to the house even from this previously entirely unrepresentative side.
An interesting motif is the shared elevator landings that occur in the exterior. They provide a touch, beautiful views, and the elevator in its position does not overshadow the house's staircase. The shaft with a full facade is a natural part of the building and is, compared to typical glazed constructions, almost invisible.
Unlike many other European metropolises, balconies are not a common standard in Prague for the reconstruction of residential buildings. However, we consider the possibility of outdoor living to be extremely important for residential living. Occupied balconies also lend another vibrant layer to the city.
Spacious shed dormers, which we opened the building to the courtyard with, speak the same language as the entire courtyard extension and provide exclusivity to two attic units.
We divided the house into 10 apartments intended for sale. Always 2 units per floor have practical layouts of 2+kk and 3+kk. In real estate market terms, this is a boutique project, which means primarily intimacy. The building truly provides this.
The layouts are more universal without knowledge of the end user; however, we aimed for a smart and efficient arrangement. We focused, among other things, on sightlines across apartments that allow for contact between residents, as well as supporting the journey of light throughout the day.
The apartments on the lowest floor are characterized by ceiling vaults that add charisma to the space. Moreover, these units feature private terraces and an adjacent garden facing the courtyard.
The house underwent thorough structural modifications that, while not immediately apparent, will ensure quality use for the coming decades: only the beams remain from the original ceilings, the basement is completely insulated including increased ceiling height, most of the partitions have been replaced, and of course, all installations, distribution, finishes, and surfaces.
The entrance space is dominated by a light lunette in relation to the vault and a ceramic relief covering integrated with built-in mailboxes on the walls. The common areas are re-paved with historicizing tiles, as the original surface unfortunately did not survive.
The spine of the house, the refurbished original railing with a floral motif, is enlivened by the beige paint on the handrail and green metal elements. The stone steps have been refurbished and locally supplemented. A new granite block is also part of the main entrance.
Inside the apartments, original elements, traditional proven patterns, and modern details intertwine, all aimed at creating a good foundation for living and a pleasant atmosphere for future homes.
We applied the contrast of old and new, with respect for historical values, also in the selection of apartment standards. In addition to typical parquet floors and panel doors that lend scale and elegance to the interior, we selected comfortable concealed faucets and fresh hexagonal tiles in the bathrooms. The designed hierarchy of doors, from hidden frames to glazed double-leaf gates in a framed structure, provides natural orientation to the space but also brings light into the middle of the layout.
The entire collaboration proceeded quite swiftly; the project was permitted and built within two years, and we believe that we have succeeded in revitalizing a house where it will be pleasant to live. We are pleased that even in uncertain times, we could work with a bold and honest investor and contribute with care to a high-quality real estate project.
With the design, we somewhat entered the public space, making context important for us. The house is thus designed to be a benefit to the locality and to fit pleasantly into the environment.
We based the concept on duality, where the house maintains a finely painted historical face towards the street, while the extension of the elevator and terraces updates the building towards the courtyard.
The facade facing the street was restored to its original form, up to the cornice. Unsuitable plastic windows were replaced with wooden frames with triple glazing and traditional divisions. The new entrance doors are in a green shade that is carried through the building in the staircase railing and complements the subtly creamy tone of the facade. Two historic dormers have also been added to the street, incorporating the stucco decoration elements from the facade. They thus form an integral part of the building, which adds dignity to both the dormers and the house; generous glazing then advantageously brings light and space into the attic interior.
On the courtyard side, the proportions of the windows were modified by removing the sills, and we also enlarged the windows on the lowest floor. This not only allowed for more daylight but also facilitated an intense connection with the quiet courtyard, into which each apartment opens onto a spacious terrace. The elongated windows appear fresh and give importance to the house even from this previously entirely unrepresentative side.
An interesting motif is the shared elevator landings that occur in the exterior. They provide a touch, beautiful views, and the elevator in its position does not overshadow the house's staircase. The shaft with a full facade is a natural part of the building and is, compared to typical glazed constructions, almost invisible.
Unlike many other European metropolises, balconies are not a common standard in Prague for the reconstruction of residential buildings. However, we consider the possibility of outdoor living to be extremely important for residential living. Occupied balconies also lend another vibrant layer to the city.
Spacious shed dormers, which we opened the building to the courtyard with, speak the same language as the entire courtyard extension and provide exclusivity to two attic units.
We divided the house into 10 apartments intended for sale. Always 2 units per floor have practical layouts of 2+kk and 3+kk. In real estate market terms, this is a boutique project, which means primarily intimacy. The building truly provides this.
The layouts are more universal without knowledge of the end user; however, we aimed for a smart and efficient arrangement. We focused, among other things, on sightlines across apartments that allow for contact between residents, as well as supporting the journey of light throughout the day.
The apartments on the lowest floor are characterized by ceiling vaults that add charisma to the space. Moreover, these units feature private terraces and an adjacent garden facing the courtyard.
The house underwent thorough structural modifications that, while not immediately apparent, will ensure quality use for the coming decades: only the beams remain from the original ceilings, the basement is completely insulated including increased ceiling height, most of the partitions have been replaced, and of course, all installations, distribution, finishes, and surfaces.
The entrance space is dominated by a light lunette in relation to the vault and a ceramic relief covering integrated with built-in mailboxes on the walls. The common areas are re-paved with historicizing tiles, as the original surface unfortunately did not survive.
The spine of the house, the refurbished original railing with a floral motif, is enlivened by the beige paint on the handrail and green metal elements. The stone steps have been refurbished and locally supplemented. A new granite block is also part of the main entrance.
Inside the apartments, original elements, traditional proven patterns, and modern details intertwine, all aimed at creating a good foundation for living and a pleasant atmosphere for future homes.
We applied the contrast of old and new, with respect for historical values, also in the selection of apartment standards. In addition to typical parquet floors and panel doors that lend scale and elegance to the interior, we selected comfortable concealed faucets and fresh hexagonal tiles in the bathrooms. The designed hierarchy of doors, from hidden frames to glazed double-leaf gates in a framed structure, provides natural orientation to the space but also brings light into the middle of the layout.
The entire collaboration proceeded quite swiftly; the project was permitted and built within two years, and we believe that we have succeeded in revitalizing a house where it will be pleasant to live. We are pleased that even in uncertain times, we could work with a bold and honest investor and contribute with care to a high-quality real estate project.
BY architects
The English translation is powered by AI tool. Switch to Czech to view the original text source.
0 comments
add comment


