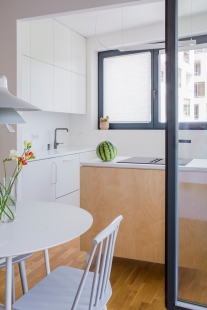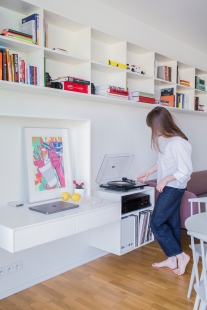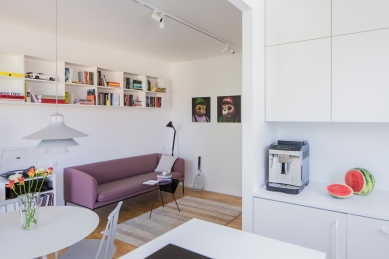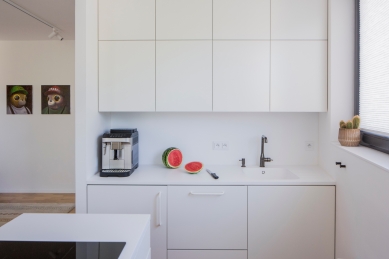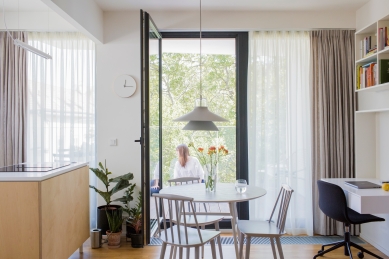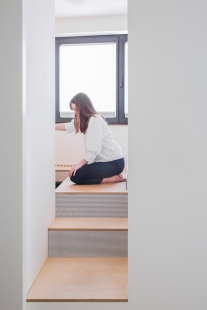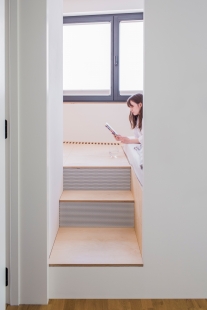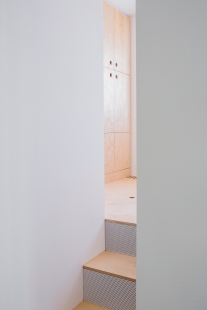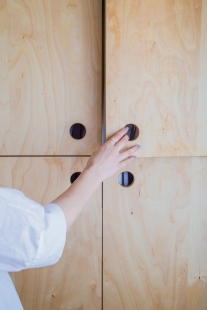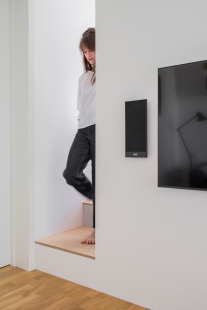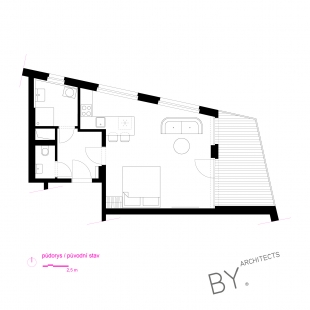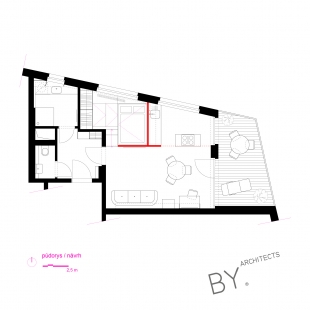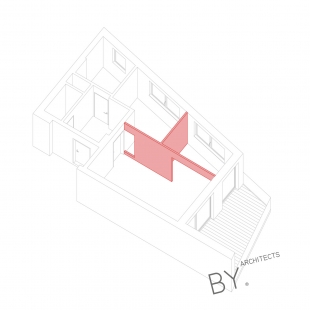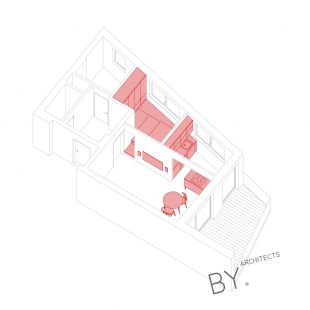
IN 21

We present to our hearts a dear project and space where our client has been happily living for the second year. He acquired a 1+kk apartment in a newly built property and approached us for an interior design proposal. He bravely endured the initial consultation, during which we addressed the shortcomings of his brand new property, and we sensed from the beginning that the collaboration would work well.
We proposed an unexpected adjustment of the layout, which transforms one open and considerably intangible area into individual functional zones so that the user does not have to have breakfast next to an unmade bed. In general, we do not perceive "opening up the space" at all costs as a benefit and treat this topic very cautiously.
Over the finished oak floor, a small bedroom now floats among the new drywall partitions, which moved the kitchenette from its original disadvantageous position in the sharp corner closer to the spacious terrace.
The entire elevation arose partly due to the waste piping that runs through here from the kitchen, but it also advantageously conceals under two hatches a lot of storage space for everything that has no place elsewhere in the small apartment.
The inserted sleeping nook with a wardrobe and berth is made of birch plywood. The steps are made of white lacquered perforated sheet metal for adequate air circulation to the radiator under the window.
In the hallway, bathroom, and toilet, we retained the original surfaces and, after partial reorganization, supplemented them with custom furniture to maximize the use of space.
The furniture is made of white lacquered MDF in combination with a plywood island and worktops made of Corian. Upon agreement with the investor, we also replaced the interior doors and fittings, which in the original standard appeared somewhat undignified.
Everything is complemented by custom-made window textiles, several selected unique furniture pieces, lighting, and paintings procured by the client, which we enjoy just as much as this small but very interesting endeavor.
We proposed an unexpected adjustment of the layout, which transforms one open and considerably intangible area into individual functional zones so that the user does not have to have breakfast next to an unmade bed. In general, we do not perceive "opening up the space" at all costs as a benefit and treat this topic very cautiously.
Over the finished oak floor, a small bedroom now floats among the new drywall partitions, which moved the kitchenette from its original disadvantageous position in the sharp corner closer to the spacious terrace.
The entire elevation arose partly due to the waste piping that runs through here from the kitchen, but it also advantageously conceals under two hatches a lot of storage space for everything that has no place elsewhere in the small apartment.
The inserted sleeping nook with a wardrobe and berth is made of birch plywood. The steps are made of white lacquered perforated sheet metal for adequate air circulation to the radiator under the window.
In the hallway, bathroom, and toilet, we retained the original surfaces and, after partial reorganization, supplemented them with custom furniture to maximize the use of space.
The furniture is made of white lacquered MDF in combination with a plywood island and worktops made of Corian. Upon agreement with the investor, we also replaced the interior doors and fittings, which in the original standard appeared somewhat undignified.
Everything is complemented by custom-made window textiles, several selected unique furniture pieces, lighting, and paintings procured by the client, which we enjoy just as much as this small but very interesting endeavor.
BY architects
The English translation is powered by AI tool. Switch to Czech to view the original text source.
0 comments
add comment


