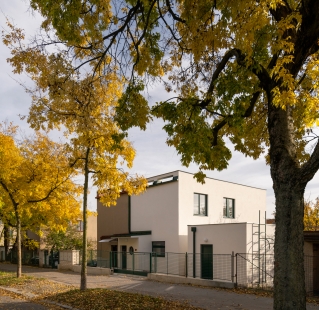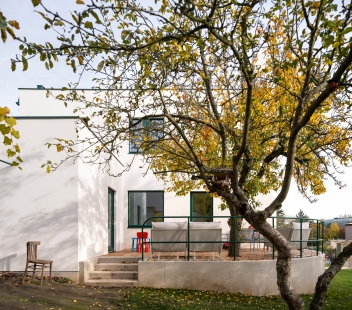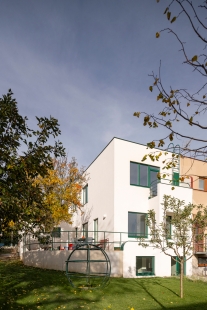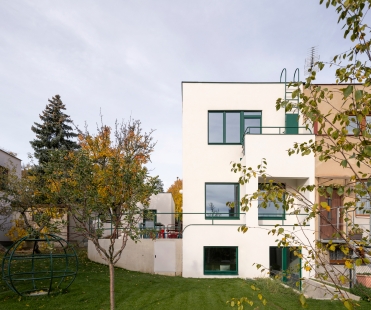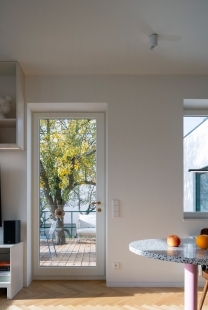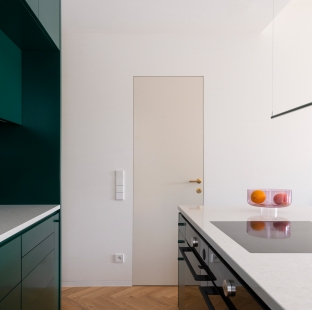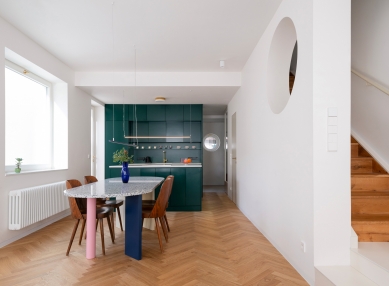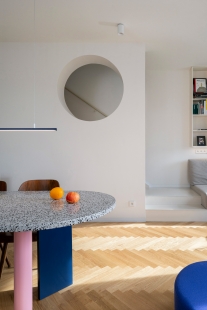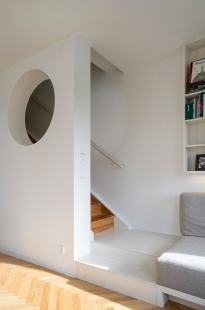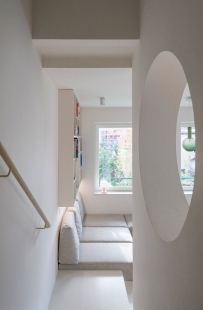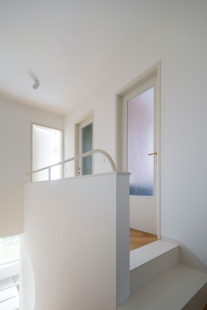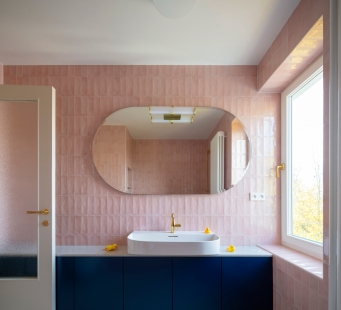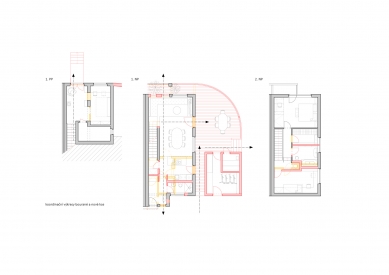
RK 39

The plot is located on a gentle southern slope, within reach of the broader center of the capital city. The surrounding development is of a mixed nature; however, the specific street front is a typical post-war construction of row houses or duplexes.
The client had a desire to sensitively reconstruct the property, which we understood, and we felt similarly. In our work, we thus aimed to awaken the spirit of the time in which the construction was created. From the beginning, we found the house fascinating, especially due to its refined height arrangement suggesting raumplan. An undeniable quality was also that it preserved its original state as one of the last in the colony.
In terms of volume, we supplemented the house with a platform terrace that embraces, connects, and provides a space for life "on the level." We are pleased that we managed to save the old pear tree, which is integrated into the terrace and creates natural shade in the summer. On the northern edge, a small structure grew from the terrace, which separates the plot from the street. It contains a storage area, a workshop, and possibly a sauna in the future, thereby adding further functions to the house. The little house is designed in such a way that it creates a sightline between the new mass and the main building. It also serves, among other things, as a barrier-free access to the terrace and the house. Primarily, we worked with the terrain to connect individual levels with the garden always at the point of the smallest height difference. From the terrace, thanks to their specific placement, there are only three steps down, and essentially the same from the basement. As a result, this consideration makes movement much more comfortable.
We subtly added some openings to the building, primarily two entrances to the designed terrace and a round window that mediates contact with the street and, together with the new pivot doors, offers the main sight axis through the house. In the entrance hall, the doors smoothly continue into a capacious built-in closet with a shoe cabinet integrated into its doors.
The layout adjustments were drastic, especially on the first floor, where comfort at the entrance was enhanced, but also where the living room with kitchen was extended. We assigned the unsuitable appendix of the "winter garden" to the exterior for many reasons, leaving behind a balcony and a construction opening, which frames one of the square windows in the second plane.
The staircase connecting all three floors is a natural part of the living interior. In the basement, we designed a home office/guest room with its own access to the lower part of the garden, in addition to the technical room. The exterior is divided into an articulated front garden in contact with the street, a spacious terrace, and a "wild" garden at the lower part.
On the second floor, we divided one of the rooms into the main bathroom, a spacious dressing room, and a built-in laundry closet on the staircase landing, where it can function independently of the rest of the house.
The openings are finished externally with roofing elements in a petrol green tone, which accents the white facade. The facade is sophisticatedly insulated with a minimal layer of exceptionally effective insulation to maintain the elegant proportions of the house.
Colors were one of the key themes, and we discussed them extensively with the clients, sampling the final palette of shades and materials. The dark green hue permeates the interior in the form of the kitchen. The vertical stripes of tiling in the bathrooms also carry their confident appearance - in the lower bathroom, a gently beige tone is complemented by bright red lacquered furniture, while in the upper bathroom, the tiles are pink and the cabinet is plum blue. Ultimately, we agreed on accessories in the color of the furniture or with golden and brass elements that permeate the entire house in the form of fixtures, door hardware, and window handles.
The demanding nature of the clients led us to design the interior, including an atypical table with colored legs and a top made of conglomerate stone Technistone. We were excited by the striking terrazzo pattern, which we found most suitable for the dominant motif of the dining table. For the kitchen and the bathroom, we chose a more neutral appearance that complements the other materials appropriately.
The floors of the living areas feature oak parquet with a hidden baseboard, while the vestibule and bathrooms are cast in beige PUR screed with a contrasting aggregate.
In addition to the now commonplace doors with hidden frames, the house boasts beautiful custom-made doors in a vintage appearance - with an architrave, a carefully chosen shade of ivory, and decorative glazing made of period confetti, which particularly delights us because it adds another layer of fragility and poetry to the rooms. It is one of the moments when we carefully selected from the original aesthetics and atmosphere and transformed them into the current standard.
We equipped all light furniture elements, some staircase steps, and locksmith products with a matching shade to support the subtle adjustments.
A major topic of discussion was the integrated sofa, which we pursued due to the limited space. In the end, we managed to persuade the clients to this solution, and the living area thus has its natural ending in the form of soft seating, followed by a reshaped ascent to the staircase. The operationally exposed area of everyday life is illuminated by a new round opening in the staircase wall. The circle is one of the motifs of the original mood in the house that we decided to follow.
The clients were brave, especially during the construction phase in the time of COVID, which was challenging and longer than we would have liked.
The cooperation was generally intense and fruitful on many levels, and perhaps that is why something arose from the mutual dialogue that we are very pleased with.
The client had a desire to sensitively reconstruct the property, which we understood, and we felt similarly. In our work, we thus aimed to awaken the spirit of the time in which the construction was created. From the beginning, we found the house fascinating, especially due to its refined height arrangement suggesting raumplan. An undeniable quality was also that it preserved its original state as one of the last in the colony.
In terms of volume, we supplemented the house with a platform terrace that embraces, connects, and provides a space for life "on the level." We are pleased that we managed to save the old pear tree, which is integrated into the terrace and creates natural shade in the summer. On the northern edge, a small structure grew from the terrace, which separates the plot from the street. It contains a storage area, a workshop, and possibly a sauna in the future, thereby adding further functions to the house. The little house is designed in such a way that it creates a sightline between the new mass and the main building. It also serves, among other things, as a barrier-free access to the terrace and the house. Primarily, we worked with the terrain to connect individual levels with the garden always at the point of the smallest height difference. From the terrace, thanks to their specific placement, there are only three steps down, and essentially the same from the basement. As a result, this consideration makes movement much more comfortable.
We subtly added some openings to the building, primarily two entrances to the designed terrace and a round window that mediates contact with the street and, together with the new pivot doors, offers the main sight axis through the house. In the entrance hall, the doors smoothly continue into a capacious built-in closet with a shoe cabinet integrated into its doors.
The layout adjustments were drastic, especially on the first floor, where comfort at the entrance was enhanced, but also where the living room with kitchen was extended. We assigned the unsuitable appendix of the "winter garden" to the exterior for many reasons, leaving behind a balcony and a construction opening, which frames one of the square windows in the second plane.
The staircase connecting all three floors is a natural part of the living interior. In the basement, we designed a home office/guest room with its own access to the lower part of the garden, in addition to the technical room. The exterior is divided into an articulated front garden in contact with the street, a spacious terrace, and a "wild" garden at the lower part.
On the second floor, we divided one of the rooms into the main bathroom, a spacious dressing room, and a built-in laundry closet on the staircase landing, where it can function independently of the rest of the house.
The openings are finished externally with roofing elements in a petrol green tone, which accents the white facade. The facade is sophisticatedly insulated with a minimal layer of exceptionally effective insulation to maintain the elegant proportions of the house.
Colors were one of the key themes, and we discussed them extensively with the clients, sampling the final palette of shades and materials. The dark green hue permeates the interior in the form of the kitchen. The vertical stripes of tiling in the bathrooms also carry their confident appearance - in the lower bathroom, a gently beige tone is complemented by bright red lacquered furniture, while in the upper bathroom, the tiles are pink and the cabinet is plum blue. Ultimately, we agreed on accessories in the color of the furniture or with golden and brass elements that permeate the entire house in the form of fixtures, door hardware, and window handles.
The demanding nature of the clients led us to design the interior, including an atypical table with colored legs and a top made of conglomerate stone Technistone. We were excited by the striking terrazzo pattern, which we found most suitable for the dominant motif of the dining table. For the kitchen and the bathroom, we chose a more neutral appearance that complements the other materials appropriately.
The floors of the living areas feature oak parquet with a hidden baseboard, while the vestibule and bathrooms are cast in beige PUR screed with a contrasting aggregate.
In addition to the now commonplace doors with hidden frames, the house boasts beautiful custom-made doors in a vintage appearance - with an architrave, a carefully chosen shade of ivory, and decorative glazing made of period confetti, which particularly delights us because it adds another layer of fragility and poetry to the rooms. It is one of the moments when we carefully selected from the original aesthetics and atmosphere and transformed them into the current standard.
We equipped all light furniture elements, some staircase steps, and locksmith products with a matching shade to support the subtle adjustments.
A major topic of discussion was the integrated sofa, which we pursued due to the limited space. In the end, we managed to persuade the clients to this solution, and the living area thus has its natural ending in the form of soft seating, followed by a reshaped ascent to the staircase. The operationally exposed area of everyday life is illuminated by a new round opening in the staircase wall. The circle is one of the motifs of the original mood in the house that we decided to follow.
The clients were brave, especially during the construction phase in the time of COVID, which was challenging and longer than we would have liked.
The cooperation was generally intense and fruitful on many levels, and perhaps that is why something arose from the mutual dialogue that we are very pleased with.
BY architects
The English translation is powered by AI tool. Switch to Czech to view the original text source.
0 comments
add comment


