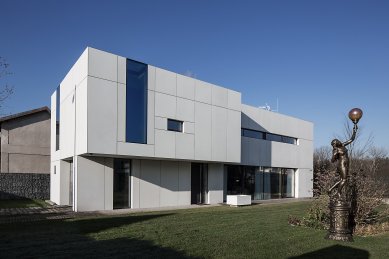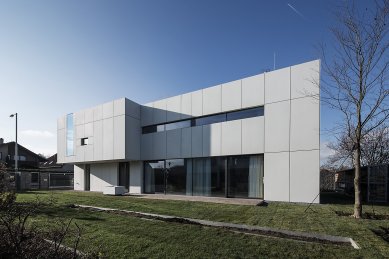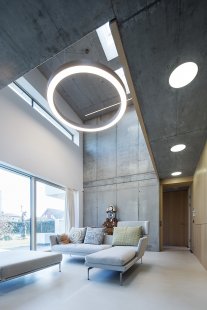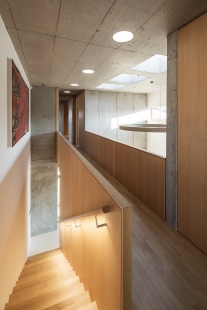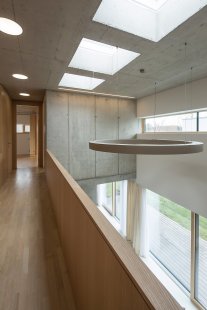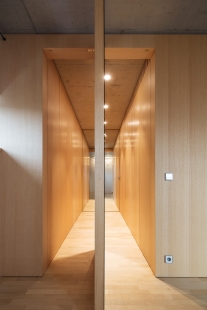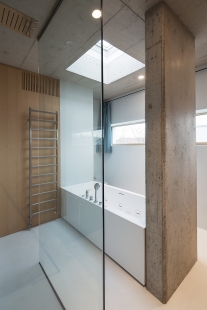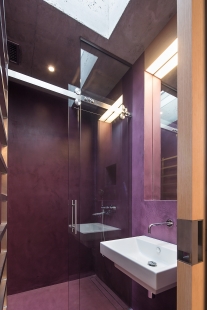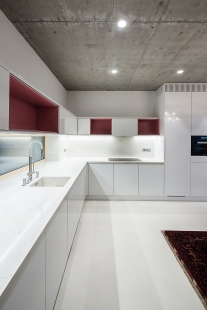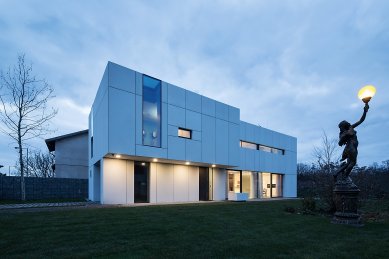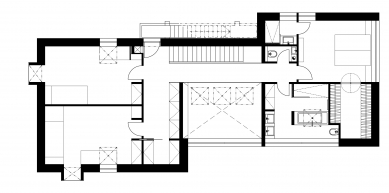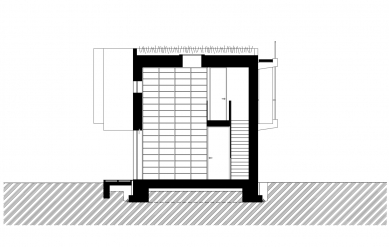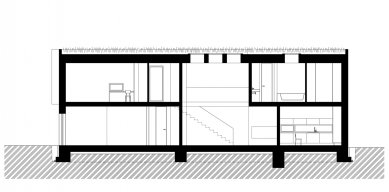
White House

Limited dimensions of the plot to some extent predetermine the rectangular shape of the house with cantilevers to the east and west - so as to satisfy, on one hand, the required maximum built-up area of the plot and, on the other hand, the required distances of the building from the boundaries of the plot and from neighboring structures. The cantilevers on the northwest and southeast parts of the house allow for the fulfillment of the construction program while also covering the entrance area and, to the north, a space for grilling. The exterior cladding of the house consists of white glass-fiber cement panels with window openings, and the southern and eastern facades feature bay windows on the upper floor. The flat roof, accessible from the 2nd floor via an external staircase on the western facade, is realized as a "green" roof with an extensive vegetation layer. The interior of the house is connected in the central part across both floors and is illuminated by skylights. In the interior, exposed concrete is combined with wooden cladding and cement plaster. The house is heated by a heat pump with recovery and is fully controlled by an intelligent electrical installation.
The English translation is powered by AI tool. Switch to Czech to view the original text source.
0 comments
add comment


