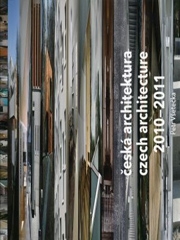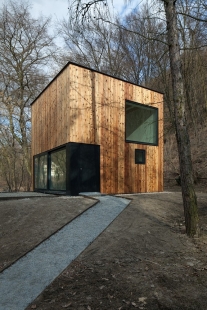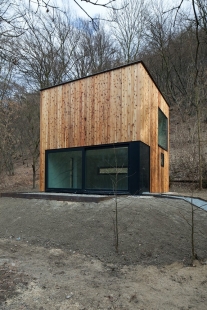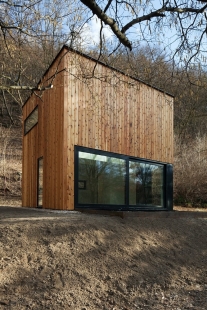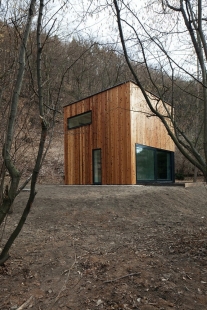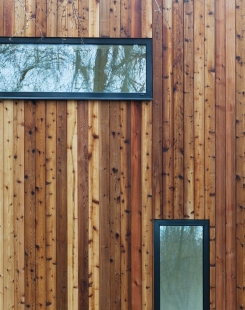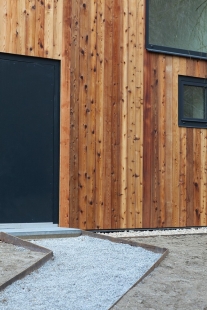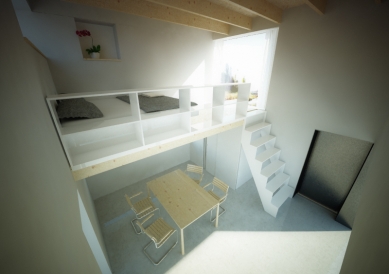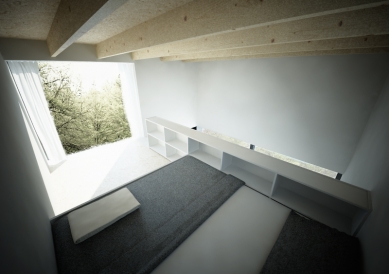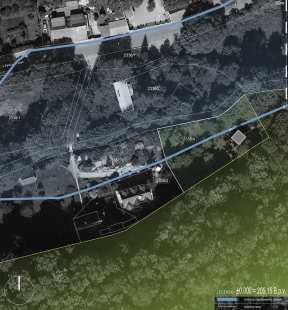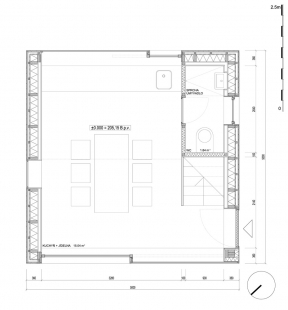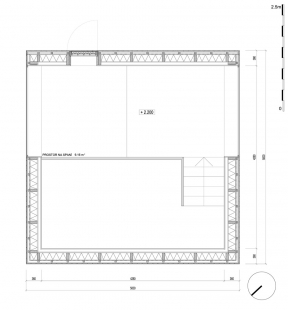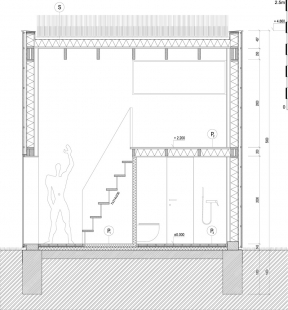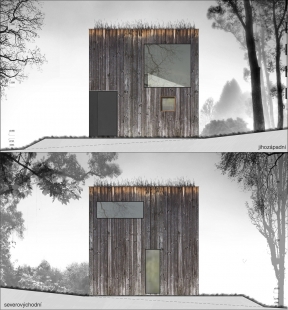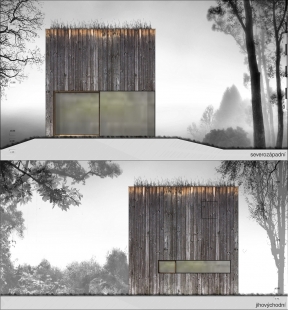
Garden shed

The garden house is situated on the grounds of the Konvářka farm in the Šárecké valley. The southern boundary of the property is formed by the edge of the forest, specifically the northern wooded slope adjacent to the area under the Baba residential complex.
The construction of the garden house is conceived as a wooden structure with a cubic volume of 5 x 5 x 5 m. The object is characterized by vertical wooden cladding and glazing placed flush with the facade. The flat roof is designed as a "green" roof.
The foundation consists of a concrete slab on perimeter beams. The above-ground part of the house is a wooden construction assembled using the 2-by-4 system. It is a frame structure made from four-sided planed and industrially dried wood. This construction is stiffened with panel materials (OSB boards, fiber cement boards) and standard fastening elements. The main load-bearing elements are vertical posts with a cross-section of 60*160 mm. These elements are spaced 600 mm apart. The vertical elements are anchored to a wooden threshold profile, which is fixed to the foundation slab. The frame structure is stiffened by two horizontal profiles at the upper part of the walls. The space between the load-bearing elements is filled with thermal insulation (160 mm thick). On the exterior, the structure is sheathed with OSB boards, equipped with waterproofing and a vertical grid that serves as a ventilation gap. A vertical wooden cladding is installed on the horizontal batten grid. On the interior side, the structure is also covered with OSB boards, fitted with a vapor barrier and a framework for a so-called installation wall.
The total cost of the house construction is approximately 1 million CZK.
The construction of the garden house is conceived as a wooden structure with a cubic volume of 5 x 5 x 5 m. The object is characterized by vertical wooden cladding and glazing placed flush with the facade. The flat roof is designed as a "green" roof.
The foundation consists of a concrete slab on perimeter beams. The above-ground part of the house is a wooden construction assembled using the 2-by-4 system. It is a frame structure made from four-sided planed and industrially dried wood. This construction is stiffened with panel materials (OSB boards, fiber cement boards) and standard fastening elements. The main load-bearing elements are vertical posts with a cross-section of 60*160 mm. These elements are spaced 600 mm apart. The vertical elements are anchored to a wooden threshold profile, which is fixed to the foundation slab. The frame structure is stiffened by two horizontal profiles at the upper part of the walls. The space between the load-bearing elements is filled with thermal insulation (160 mm thick). On the exterior, the structure is sheathed with OSB boards, equipped with waterproofing and a vertical grid that serves as a ventilation gap. A vertical wooden cladding is installed on the horizontal batten grid. On the interior side, the structure is also covered with OSB boards, fitted with a vapor barrier and a framework for a so-called installation wall.
The total cost of the house construction is approximately 1 million CZK.
Ing.arch. Jiří Žentel, AA 0665
The English translation is powered by AI tool. Switch to Czech to view the original text source.
10 comments
add comment
Subject
Author
Date
Povedené!
Pavrak
15.06.11 08:30
Vlhkost
Petr Perun
16.06.11 08:43
SIMPLE BOX
Bogan
16.06.11 08:16
funkčné, pravdivé..
miro rico
16.06.11 09:11
to Petr Perun
Tomáš Frajer
16.06.11 11:16
show all comments


