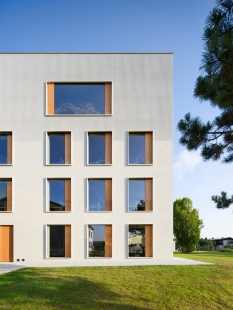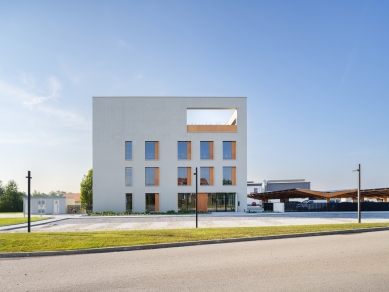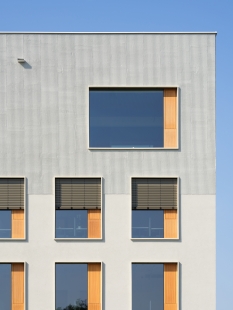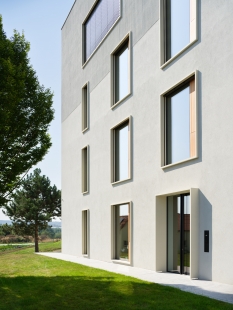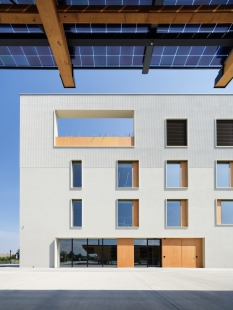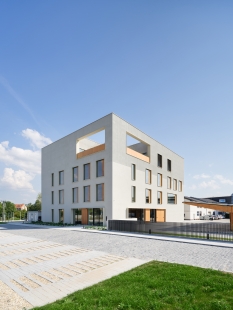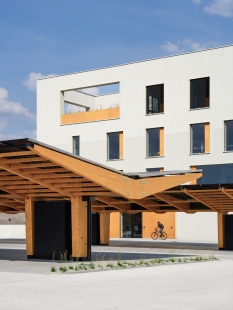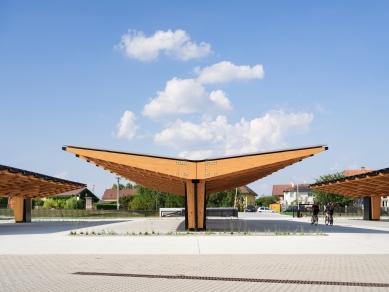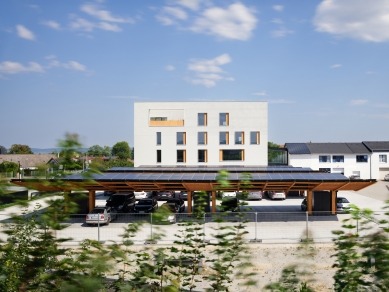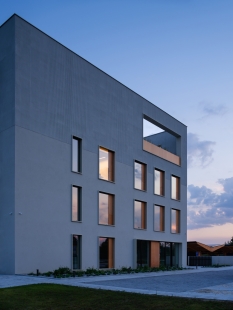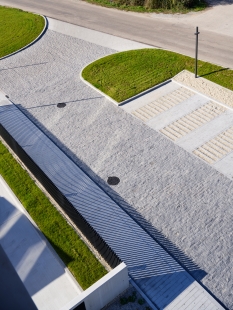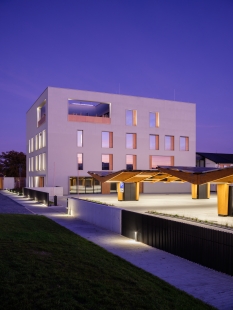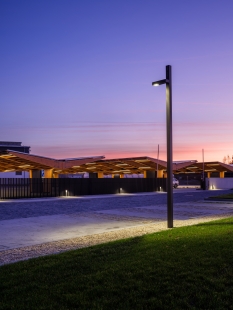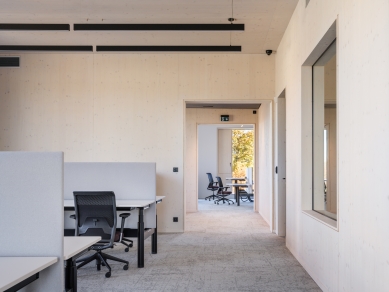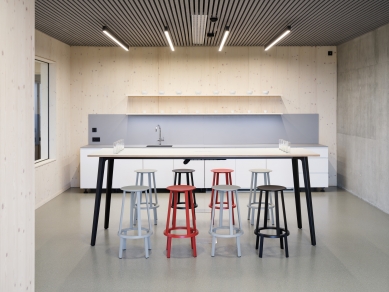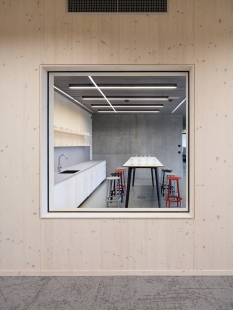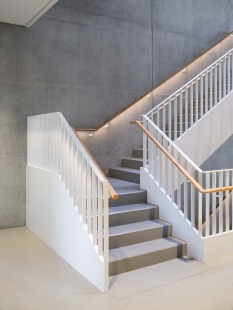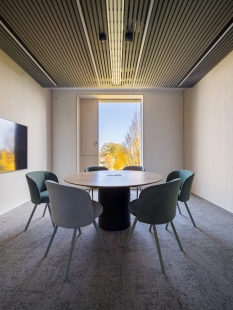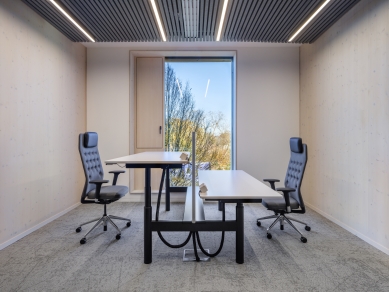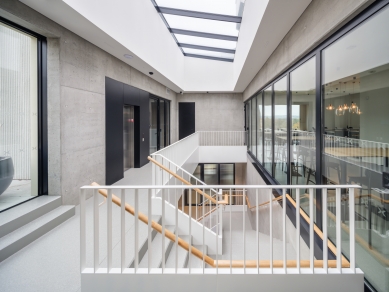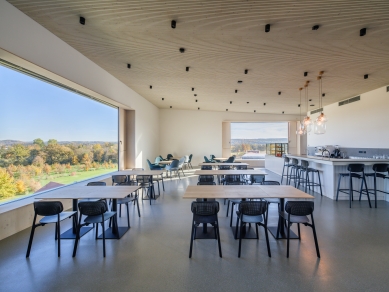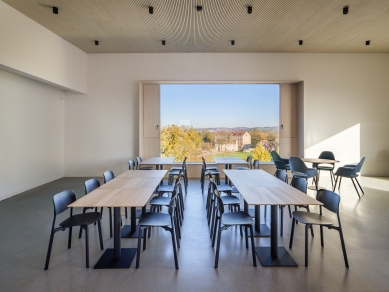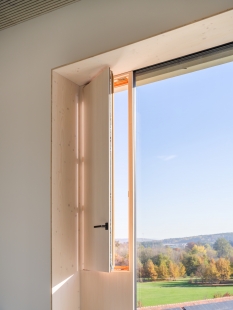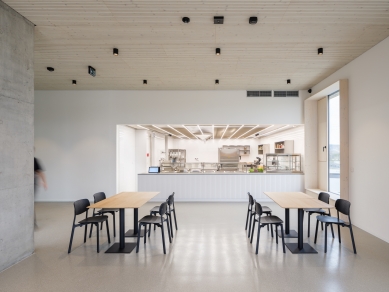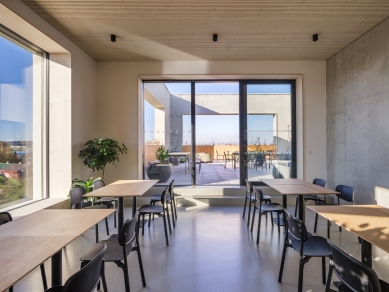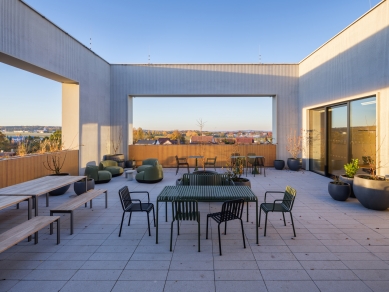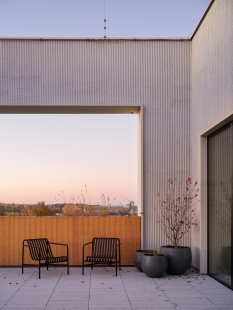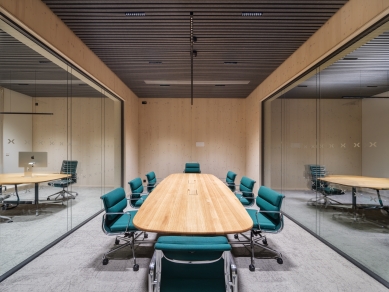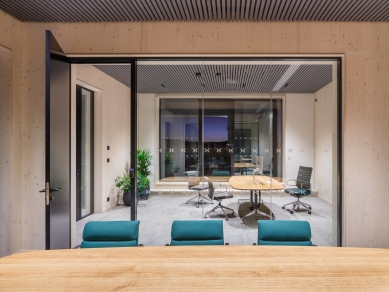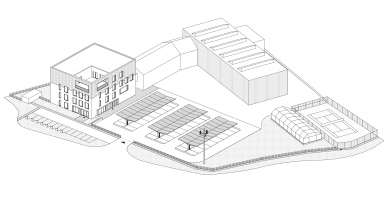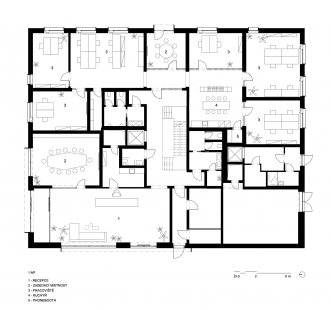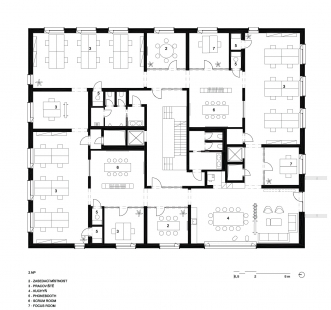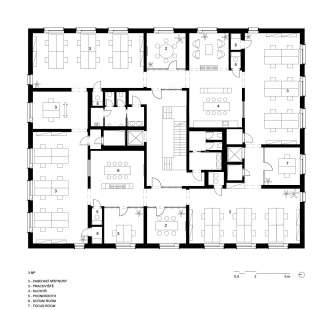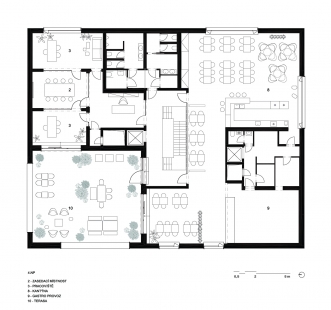
BudexHUB

The architectural studio Perspektiv presents the completed interiors and exteriors of the BudexHUB building, located in the town of Planá near České Budějovice. The investors of the project strongly leaned towards sustainability, innovations, and design in the business aspect. After all, they operate in fields directly related to sustainability, such as photovoltaic panels and robotic agriculture, and are avid fans of electromobility. From our perspective, there was no doubt that the use of a structure made from solid wood panels was the right decision. The wooden administrative building BudexHUB reaches the maximum permitted height limit in the Czech Republic and was completed in the second half of 2024.
"Initially, the client approached us only with a request for an interior solution for their administrative spaces in a building that was to be constructed from prefabricated parts. This proposal, in our opinion, did not reflect the requirement for a representative seat of a family holding. Together, we discussed the concept and agreed on the project. Our task was, among other things, to ensure that the BudexHUB wooden building, including the entire area, lived up to the company's significance," stated Ján Antal, Managing Partner of the Perspektiv studio.
As the main working tool for creating documentation, the Autodesk Revit tool was used, which allows for transparent monitoring of project development. Thanks to the use of BIM technology, the architects and designers of the Perspektiv studio could actively manage all processes and phases of the construction of the building.
Wood as a New Standard in Construction
The design of the building is conceived as a passive four-story wooden structure, reaching the permitted height limit for this type of building in our country. The wooden administrative building thus ranks among the tallest in the Czech Republic. The area is designed so that the client can apply their interest in the development of technologies and the acquisition and storage of clean energy. In line with this, the operation of the building draws from renewable sources.
The structure made from wooden hollow-core ceilings and wall systems NOVATOP and CLT panels wraps around the internal reinforced concrete core in the four above-ground floors of the administrative building. Both materials of these structures are resolved as visible in the dominant areas and greet users of the building immediately upon entering the property. Panel carrying materials were selected here with regard to the preferred layout, size of the building, and intended visual aspect of the space.
From the perspective of wooden construction design, the normally feared stance of the fire department posed no problem, and we received a positive opinion without further comments right in the first round.
Sustainability and energy footprint were critical elements in the budget analysis of the entire project. Wooden structures excel in this respect because they have the lowest carbon footprint and arise from renewable sources. The speed of construction of the rough structure, which is faster in the case of wooden buildings, was also a deciding factor.
To achieve the most efficient acquisition of solar energy, the studio proposed the latest technology of bifacial solar panels forming the roofing over the parking area. The supply of thermal energy for cooling or underfloor heating of the building is primarily secured by geothermal boreholes and a heat pump.
The Perspektiv studio oversaw the project in all its phases. As the general designer, they supervised all planning and design processes. The client was also involved in the project in real scale through a model created in virtual reality (VR). VR allows for easier orientation in spatial relationships, perceiving dimensions and depth. As a result, the process of commenting and approving the design was accelerated.
For more details about the building, especially from the construction perspective of wooden elements, you can read in the publication "Wooden Buildings: A New Era of Sustainable Construction".
"Initially, the client approached us only with a request for an interior solution for their administrative spaces in a building that was to be constructed from prefabricated parts. This proposal, in our opinion, did not reflect the requirement for a representative seat of a family holding. Together, we discussed the concept and agreed on the project. Our task was, among other things, to ensure that the BudexHUB wooden building, including the entire area, lived up to the company's significance," stated Ján Antal, Managing Partner of the Perspektiv studio.
As the main working tool for creating documentation, the Autodesk Revit tool was used, which allows for transparent monitoring of project development. Thanks to the use of BIM technology, the architects and designers of the Perspektiv studio could actively manage all processes and phases of the construction of the building.
Wood as a New Standard in Construction
The design of the building is conceived as a passive four-story wooden structure, reaching the permitted height limit for this type of building in our country. The wooden administrative building thus ranks among the tallest in the Czech Republic. The area is designed so that the client can apply their interest in the development of technologies and the acquisition and storage of clean energy. In line with this, the operation of the building draws from renewable sources.
The structure made from wooden hollow-core ceilings and wall systems NOVATOP and CLT panels wraps around the internal reinforced concrete core in the four above-ground floors of the administrative building. Both materials of these structures are resolved as visible in the dominant areas and greet users of the building immediately upon entering the property. Panel carrying materials were selected here with regard to the preferred layout, size of the building, and intended visual aspect of the space.
From the perspective of wooden construction design, the normally feared stance of the fire department posed no problem, and we received a positive opinion without further comments right in the first round.
Sustainability and energy footprint were critical elements in the budget analysis of the entire project. Wooden structures excel in this respect because they have the lowest carbon footprint and arise from renewable sources. The speed of construction of the rough structure, which is faster in the case of wooden buildings, was also a deciding factor.
To achieve the most efficient acquisition of solar energy, the studio proposed the latest technology of bifacial solar panels forming the roofing over the parking area. The supply of thermal energy for cooling or underfloor heating of the building is primarily secured by geothermal boreholes and a heat pump.
The Perspektiv studio oversaw the project in all its phases. As the general designer, they supervised all planning and design processes. The client was also involved in the project in real scale through a model created in virtual reality (VR). VR allows for easier orientation in spatial relationships, perceiving dimensions and depth. As a result, the process of commenting and approving the design was accelerated.
For more details about the building, especially from the construction perspective of wooden elements, you can read in the publication "Wooden Buildings: A New Era of Sustainable Construction".
The English translation is powered by AI tool. Switch to Czech to view the original text source.
0 comments
add comment


