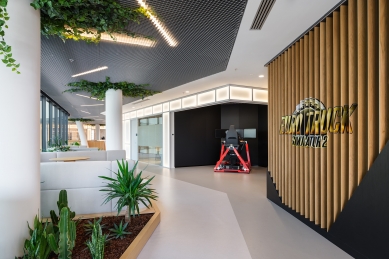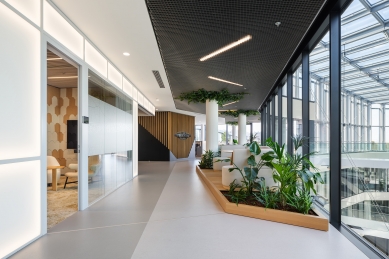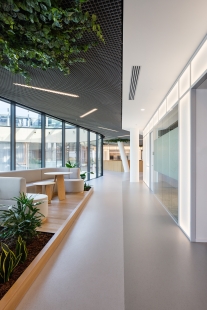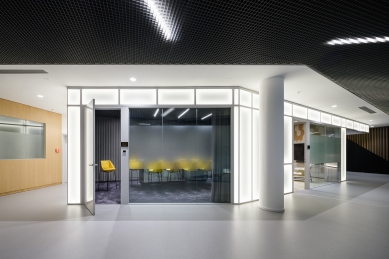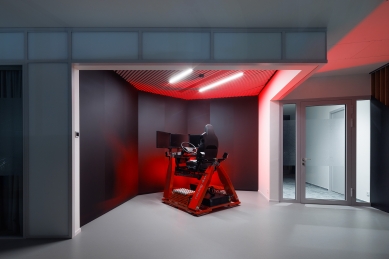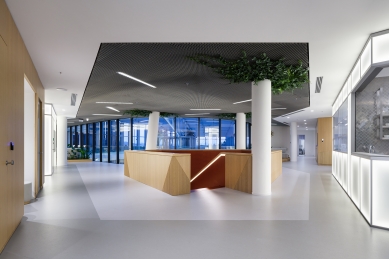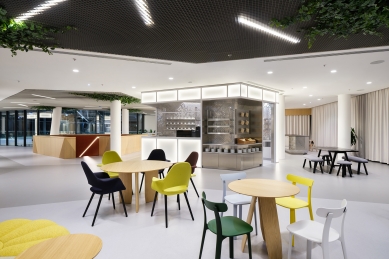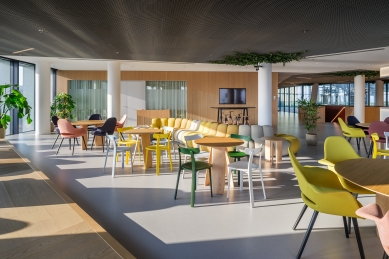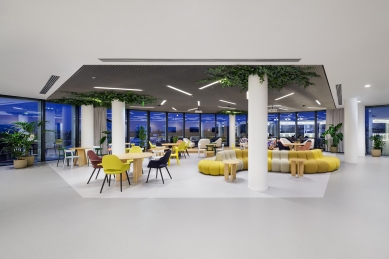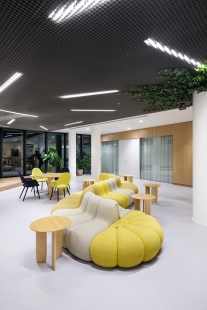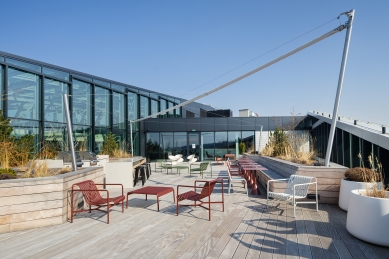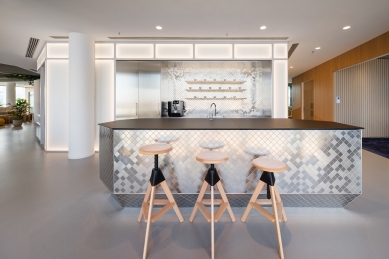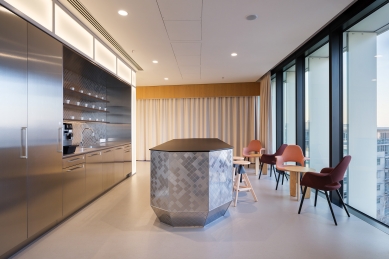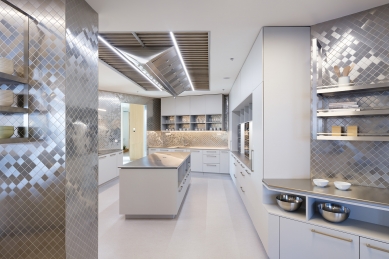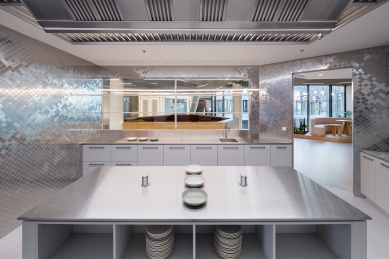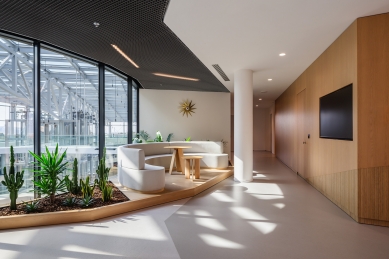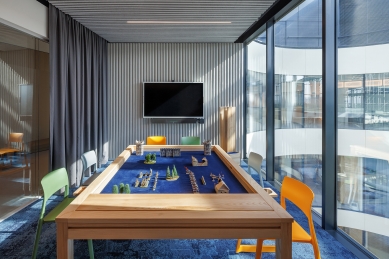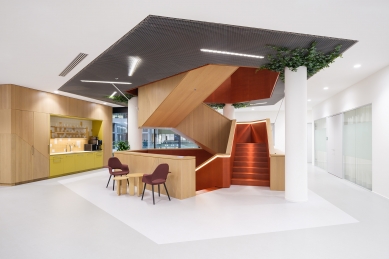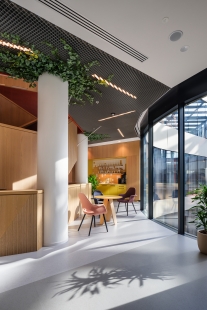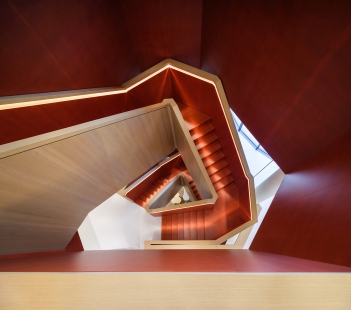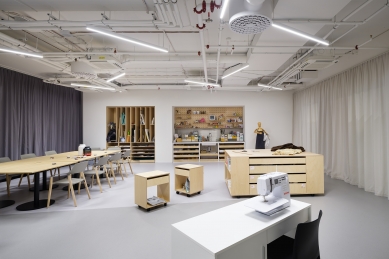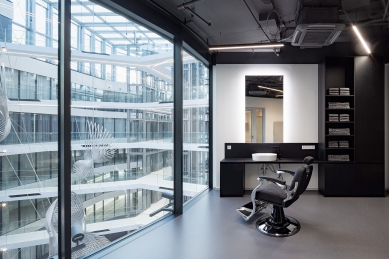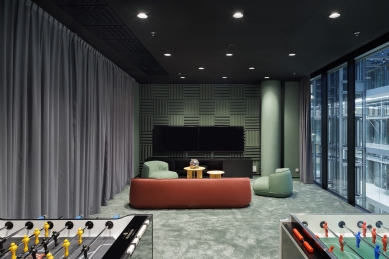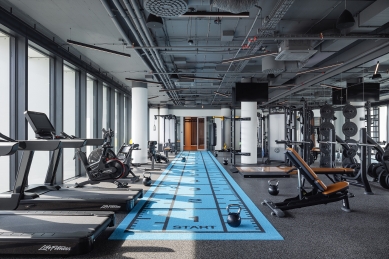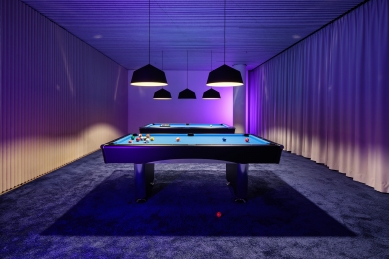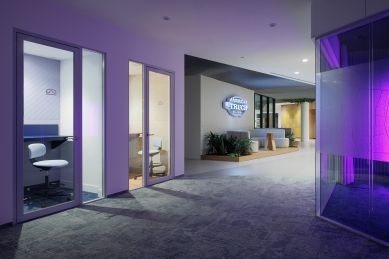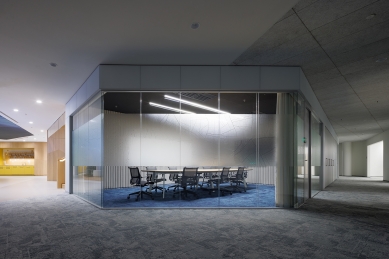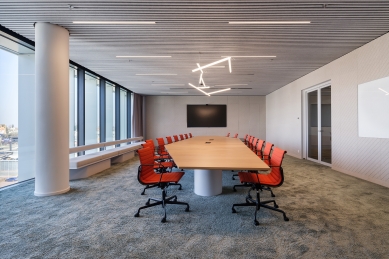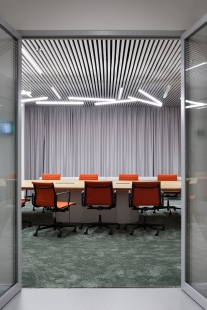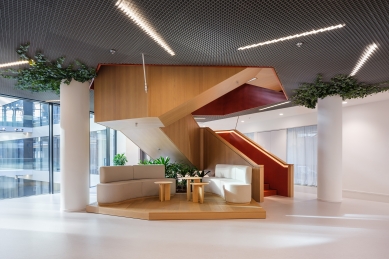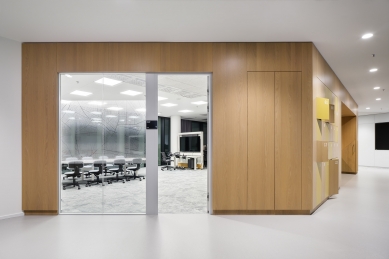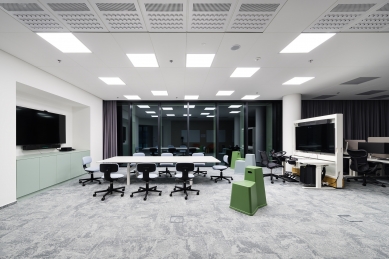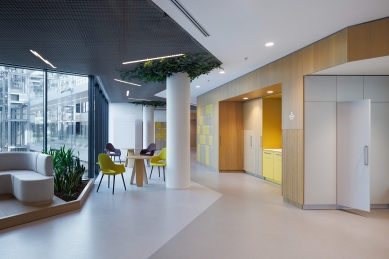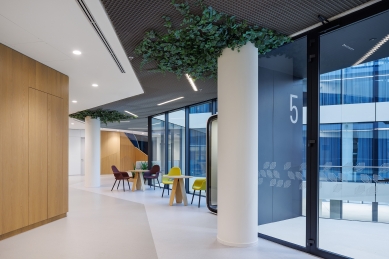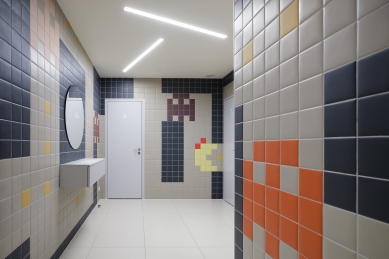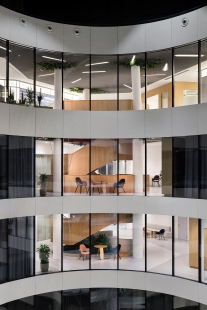
Offices of SCS Software

Studio Perspektiv designed new offices for SCS Software, a leader in the development of world-renowned trucking simulators. The offices provide employees not only with a top-notch working environment but also with a unique concept that enhances creativity, productivity, and wellbeing. The offices are designed with a maximum emphasis on comfort, high-end acoustics, and a wide range of functions that far exceed standard office facilities. Employees have access to not only creative rooms for their own implementation, a large fitness center with massages, but also a café, barbershop, podcast studio, cinema, and recording studio. SCS Software primarily focuses on the development of truck simulators but has ambitions to expand into other gaming areas.
The offices are located in an administrative building by the studio Aulík Fišer architekti, situated in Prague – Michle, directly at the Roztyly metro station. A significant bonus is the natural setting of Krč Forest, which offers refreshing views. The project occupies the last three floors of the building covering an area of 8,700 m², including a generous rooftop terrace with greenery. The offices provide high comfort and are generously sized concerning the ratio of floor area to the number of employees.
“In our design, we fused technological requirements with architectural quality and an emphasis on detail. Throughout the ten-year history of our studio, we have designed dozens of offices, but SCS Software had the highest acoustic requirements for employee peace and focused work. Therefore, we worked with top-notch acoustic solutions, utilizing natural elements and innovative materials to create an environment that not only supports productivity but also inspires and offers the highest user comfort,” explains Ján Antal, Managing Partner of Studio Perspektiv.
Inspiring micro-world where technology intertwines with nature
The office concept was conceived as an adventurous journey through a micro-world where nature intertwines with technology. The bright “technological” interior, represented mainly by translucent and reflective materials, surprises with organic nooks featuring greenery in the form of cacti and richer vegetation, as well as darker rooms with typical neon lighting that evokes a gaming atmosphere.
The central element of the office space spanning three floors of the administrative building is a sculptural wooden staircase, whose coloration is derived from the company's corporate identity. This distinctive architectural element, nicknamed the “diamond,” represents not only the aesthetic centerpiece of the interior but also posed a technological challenge during the choice of the carpenter supplier. The selection process also included the creation of a prototype of part of the staircase (mock-up) to achieve perfect execution. The staircase works with dynamic contrast – the inner surface in a deep red tone sharply contrasts against the outer veneer cladding, where smooth and textured surfaces blend to create a unique visual landscape. This element not only functionally connects the individual floors but also defines the character of the entire space and underscores the company’s identity.
Employee-friendly offices – a space for relaxation and social enjoyment
The offices have been designed with an emphasis on employee wellbeing and provide a wide range of spaces that support productivity, creativity, and relaxation. Key features include a dedicated barbershop, a large fitness center with a nutritional bar, a multifunctional room for yoga, two massage rooms, and a space for physiotherapy. For mental wellbeing, there are meditation rooms, while the creative zone is equipped for painting, playing board or computer games, and costume sewing.
“Our goal was to create offices where employees feel comfortable and where we provide everything they need not only for work but also for relaxation and regeneration. The acoustic solution was crucial for us, as peace and concentration are essential for development work. At the same time, we wanted the offices to offer relaxation options – from massages to gaming rooms and a cinema. We want our people to have access to the best working environment,” adds Tomáš Šimon, Operations & Finance Director of SCS Software.
For social enjoyment, there is an extensive lounge area, a children's corner, a room for board games, a gaming room with a ping-pong table, and two pool tables. Employees can utilize a nearly professional kitchen, which also serves for joint cooking classes, and a coffee corner with its own barista. The office facilities are complemented by a number of meeting rooms designated for both regular and informal meetings.
An interesting feature within the top-notch facilities for the development company is also a dedicated podcast studio, a cinema for screening films, and a recording studio.
Noteworthy is also the hygiene facilities (toilets and showers for employees), designed with arcade game motifs (Pac-Man, Super Mario, Space Invaders). The entire concept of offices for SCS Software is completed by a private outdoor terrace with a kitchen designed specifically for the company, offering a unique view of Krč Forest – an ideal space for informal meetings and relaxation.
Work environment – flexibility, comfort, and functionality
Project rooms serve for time-limited collaboration among selected colleagues across the company in developing new ideas. These special rooms feature office equipment for 12-24 people, areas for agile & scrum project management, and relaxation zones. Everything functions as an incubator for new company ideas.
The entire office is designed with an emphasis on ergonomics, collaboration, and individual employee needs. Each workstation is equipped with a height-adjustable desk, while teams of around ten people have access to their own zoned sections that support effective collaboration as well as focused work. The space also includes creative areas for individual creation and visual expression of the team’s identity.
Modern technology facilitates everyday work processes – television screens with direct connections to mini computers (NUC) allow for intuitive presentations and brainstorming. Employee comfort is ensured through a comprehensive approach to the environment – carefully selected diffusive elements for optimal air circulation.
The most significant requirement during the creation of the offices was to achieve acoustic comfort for all employees. This was accomplished through a combination of detailed acoustic assessments and smart zoning of ceiling panels, which minimizes noise and ensures a calm working environment. The overall impression is enhanced by premium materials, including high-quality carpets that contribute to maximum comfort and aesthetic quality of the space.
Material palette
The material palette juxtaposes two worlds – one earthy and organic and the other technical and reflective. They work together as zones for events or staircases and kitchenettes, as well as separately in enclosed rooms. The layout design incorporates both the specific needs of the client, which have proven effective over the years, as well as elements that Studio Perspektiv experiments with to provide greater comfort and services for employees.
The offices are located in an administrative building by the studio Aulík Fišer architekti, situated in Prague – Michle, directly at the Roztyly metro station. A significant bonus is the natural setting of Krč Forest, which offers refreshing views. The project occupies the last three floors of the building covering an area of 8,700 m², including a generous rooftop terrace with greenery. The offices provide high comfort and are generously sized concerning the ratio of floor area to the number of employees.
“In our design, we fused technological requirements with architectural quality and an emphasis on detail. Throughout the ten-year history of our studio, we have designed dozens of offices, but SCS Software had the highest acoustic requirements for employee peace and focused work. Therefore, we worked with top-notch acoustic solutions, utilizing natural elements and innovative materials to create an environment that not only supports productivity but also inspires and offers the highest user comfort,” explains Ján Antal, Managing Partner of Studio Perspektiv.
Inspiring micro-world where technology intertwines with nature
The office concept was conceived as an adventurous journey through a micro-world where nature intertwines with technology. The bright “technological” interior, represented mainly by translucent and reflective materials, surprises with organic nooks featuring greenery in the form of cacti and richer vegetation, as well as darker rooms with typical neon lighting that evokes a gaming atmosphere.
The central element of the office space spanning three floors of the administrative building is a sculptural wooden staircase, whose coloration is derived from the company's corporate identity. This distinctive architectural element, nicknamed the “diamond,” represents not only the aesthetic centerpiece of the interior but also posed a technological challenge during the choice of the carpenter supplier. The selection process also included the creation of a prototype of part of the staircase (mock-up) to achieve perfect execution. The staircase works with dynamic contrast – the inner surface in a deep red tone sharply contrasts against the outer veneer cladding, where smooth and textured surfaces blend to create a unique visual landscape. This element not only functionally connects the individual floors but also defines the character of the entire space and underscores the company’s identity.
Employee-friendly offices – a space for relaxation and social enjoyment
The offices have been designed with an emphasis on employee wellbeing and provide a wide range of spaces that support productivity, creativity, and relaxation. Key features include a dedicated barbershop, a large fitness center with a nutritional bar, a multifunctional room for yoga, two massage rooms, and a space for physiotherapy. For mental wellbeing, there are meditation rooms, while the creative zone is equipped for painting, playing board or computer games, and costume sewing.
“Our goal was to create offices where employees feel comfortable and where we provide everything they need not only for work but also for relaxation and regeneration. The acoustic solution was crucial for us, as peace and concentration are essential for development work. At the same time, we wanted the offices to offer relaxation options – from massages to gaming rooms and a cinema. We want our people to have access to the best working environment,” adds Tomáš Šimon, Operations & Finance Director of SCS Software.
For social enjoyment, there is an extensive lounge area, a children's corner, a room for board games, a gaming room with a ping-pong table, and two pool tables. Employees can utilize a nearly professional kitchen, which also serves for joint cooking classes, and a coffee corner with its own barista. The office facilities are complemented by a number of meeting rooms designated for both regular and informal meetings.
An interesting feature within the top-notch facilities for the development company is also a dedicated podcast studio, a cinema for screening films, and a recording studio.
Noteworthy is also the hygiene facilities (toilets and showers for employees), designed with arcade game motifs (Pac-Man, Super Mario, Space Invaders). The entire concept of offices for SCS Software is completed by a private outdoor terrace with a kitchen designed specifically for the company, offering a unique view of Krč Forest – an ideal space for informal meetings and relaxation.
Work environment – flexibility, comfort, and functionality
Project rooms serve for time-limited collaboration among selected colleagues across the company in developing new ideas. These special rooms feature office equipment for 12-24 people, areas for agile & scrum project management, and relaxation zones. Everything functions as an incubator for new company ideas.
The entire office is designed with an emphasis on ergonomics, collaboration, and individual employee needs. Each workstation is equipped with a height-adjustable desk, while teams of around ten people have access to their own zoned sections that support effective collaboration as well as focused work. The space also includes creative areas for individual creation and visual expression of the team’s identity.
Modern technology facilitates everyday work processes – television screens with direct connections to mini computers (NUC) allow for intuitive presentations and brainstorming. Employee comfort is ensured through a comprehensive approach to the environment – carefully selected diffusive elements for optimal air circulation.
The most significant requirement during the creation of the offices was to achieve acoustic comfort for all employees. This was accomplished through a combination of detailed acoustic assessments and smart zoning of ceiling panels, which minimizes noise and ensures a calm working environment. The overall impression is enhanced by premium materials, including high-quality carpets that contribute to maximum comfort and aesthetic quality of the space.
Material palette
The material palette juxtaposes two worlds – one earthy and organic and the other technical and reflective. They work together as zones for events or staircases and kitchenettes, as well as separately in enclosed rooms. The layout design incorporates both the specific needs of the client, which have proven effective over the years, as well as elements that Studio Perspektiv experiments with to provide greater comfort and services for employees.
Jakub Salát, FRMWRK
The English translation is powered by AI tool. Switch to Czech to view the original text source.
0 comments
add comment


