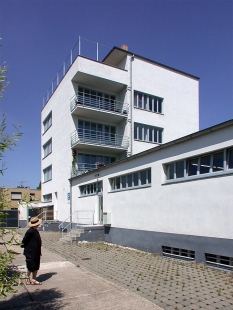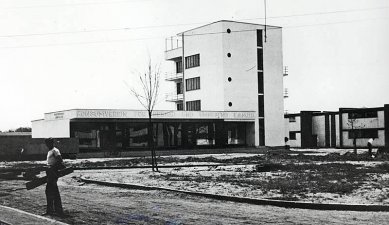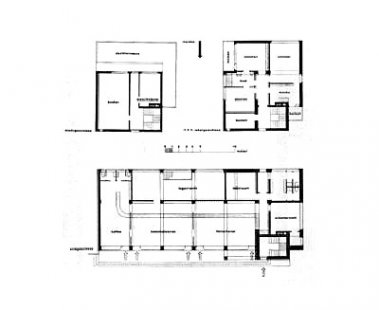
Building of consumption

The consumer building was intended as a link to the city for the semi-rural estate of Törten.
It consists of two interpenetrating cubic volumes – a low ground-level retail space and an almost cubic four-story residential tower.
The construction is masonry with reinforced concrete ceilings. The ground-level volume housed a butcher shop, café, and grocery store. The cube had a butcher shop's facilities on the ground floor and three stacked apartments above it. On the top fourth floor, there was a communal laundry room, an attic, and a rooftop terrace. The apartments, with their approximately 100m², were indeed generous compared to the surrounding residential houses. They consisted of three rooms, a large kitchen, a bathroom, and a pantry. Each kitchen and living room had a balcony.
It consists of two interpenetrating cubic volumes – a low ground-level retail space and an almost cubic four-story residential tower.
The construction is masonry with reinforced concrete ceilings. The ground-level volume housed a butcher shop, café, and grocery store. The cube had a butcher shop's facilities on the ground floor and three stacked apartments above it. On the top fourth floor, there was a communal laundry room, an attic, and a rooftop terrace. The apartments, with their approximately 100m², were indeed generous compared to the surrounding residential houses. They consisted of three rooms, a large kitchen, a bathroom, and a pantry. Each kitchen and living room had a balcony.
The English translation is powered by AI tool. Switch to Czech to view the original text source.
0 comments
add comment
















