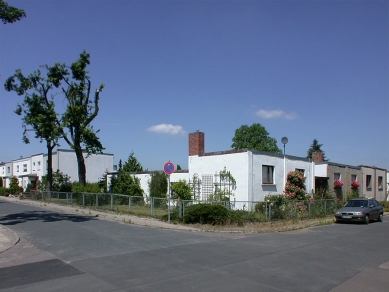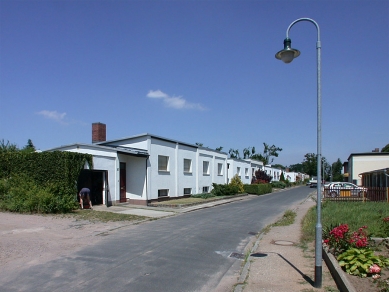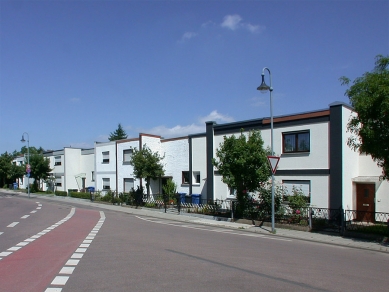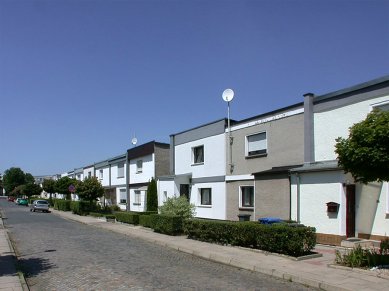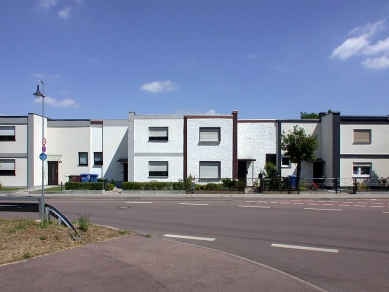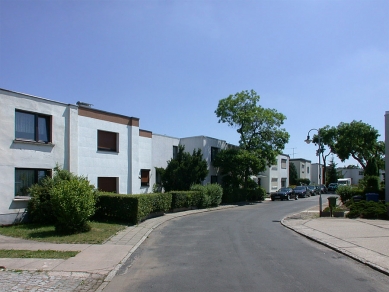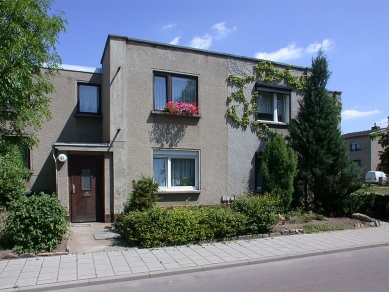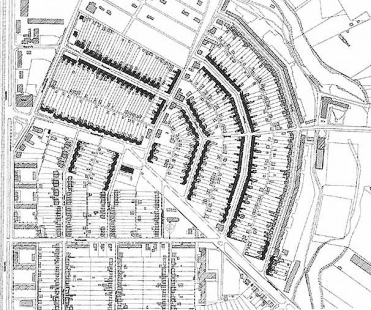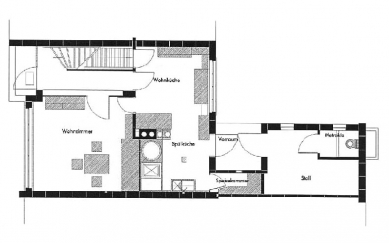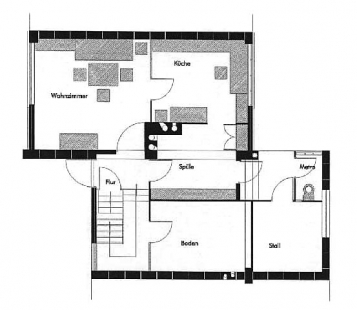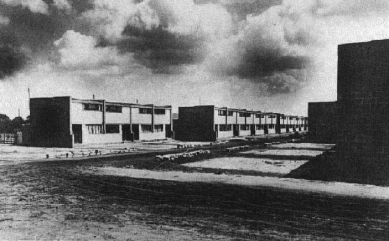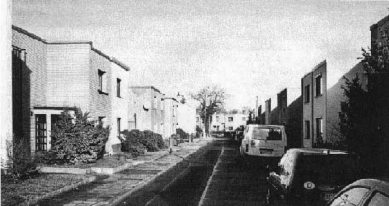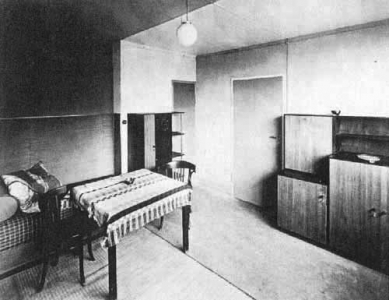
Housing Estate Törten

 |
These were family houses of two building types. Type Sietö I included living kitchen, had five rooms, totaling 74.2 m². Type Sietö II was slightly modified, also had five rooms and was a bit smaller at 70.6 m². The load-bearing transverse walls were built from concrete blocks, on which reinforced concrete panels were laid. The openings were filled with windows with steel frames.
Through this contract, Gropius demonstrated the advantages of the industrialization of construction processes.
Construction work was carried out here according to the principle of assembly line production. The methods of production correspond to the serial aesthetics of the housing estate.
The residents received modern architecture with indifference. They reacted bitterly to construction deficiencies and higher costs. With the exception of the consumer building, which was to become the core of the estate, the development lacked civic amenities.
The English translation is powered by AI tool. Switch to Czech to view the original text source.
0 comments
add comment


