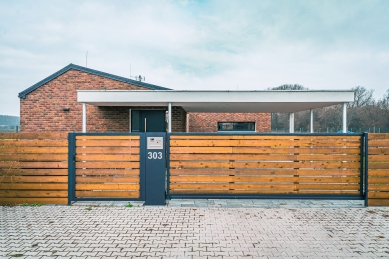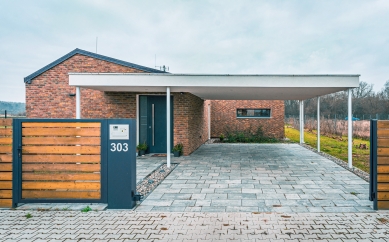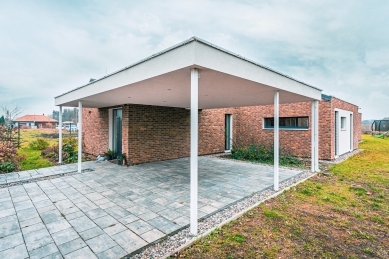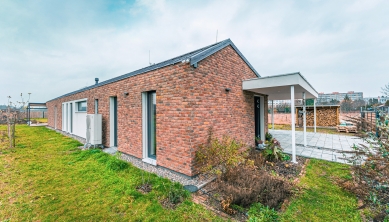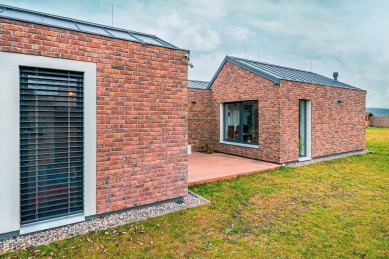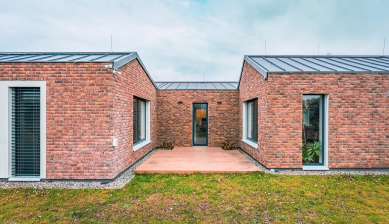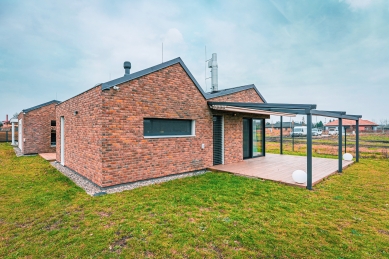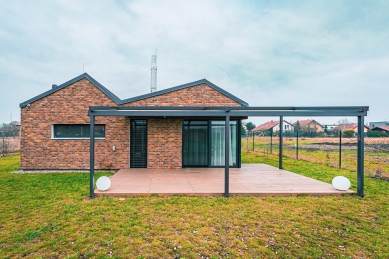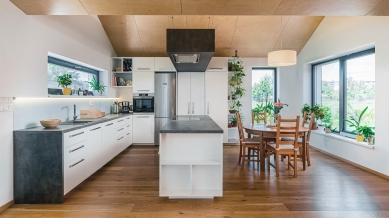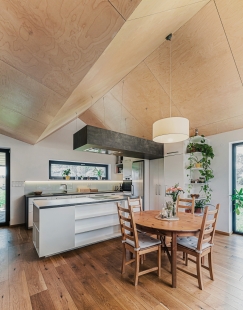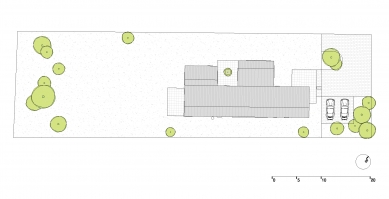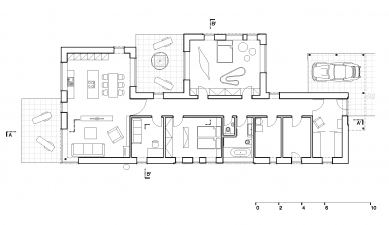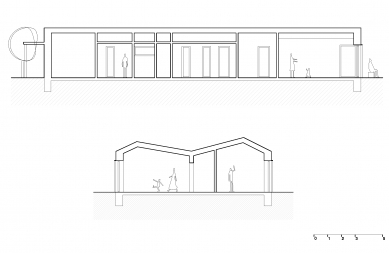
Bungalow Lobkovice

The house is designed as a single-story building without unnecessary barriers in the form of stairs, aided by the large flat plot of land with access from the northeast. The house is divided into two main sections with gable roofs at different angles. One section runs from the entrance to the southern garden, while the other is divided by a small intimate terrace.
The living space is located at the very end of the house and extends across both sections; the garden can be seen through a view from the entrance to the house. The gable roof is exposed in most rooms. The children's room, physically separated from the rest of the house in its small "cottage," is designed as one large playroom. When the right time comes, the playroom can be divided into two spacious children's rooms. A small terrace belongs to the playroom, accessible through a window with a lowered sill so that it is possible to sit on it comfortably.
The living space is located at the very end of the house and extends across both sections; the garden can be seen through a view from the entrance to the house. The gable roof is exposed in most rooms. The children's room, physically separated from the rest of the house in its small "cottage," is designed as one large playroom. When the right time comes, the playroom can be divided into two spacious children's rooms. A small terrace belongs to the playroom, accessible through a window with a lowered sill so that it is possible to sit on it comfortably.
The English translation is powered by AI tool. Switch to Czech to view the original text source.
0 comments
add comment


