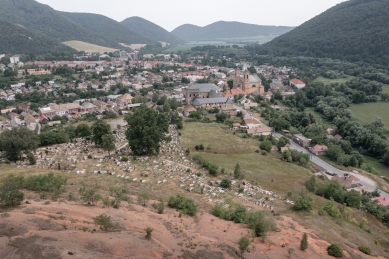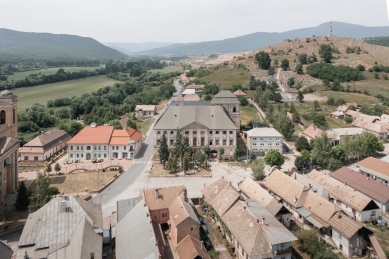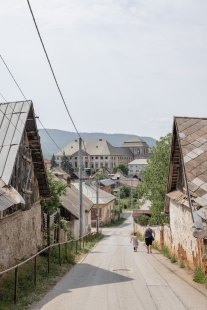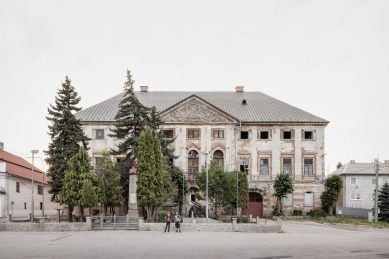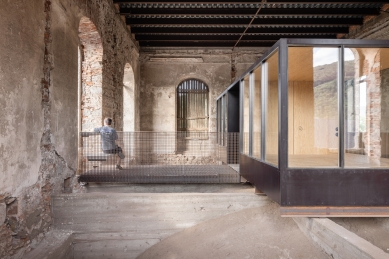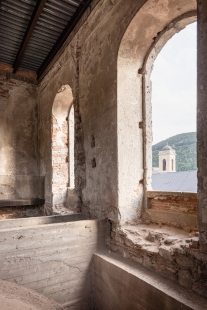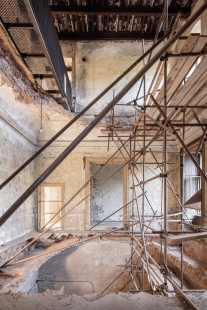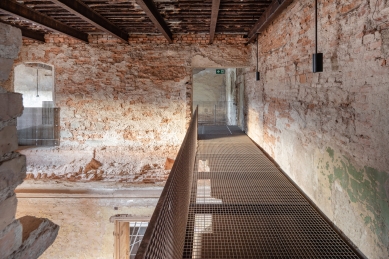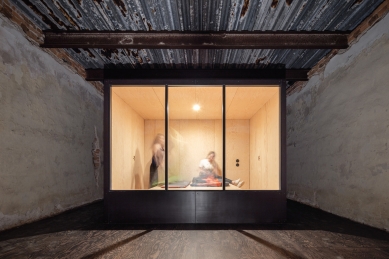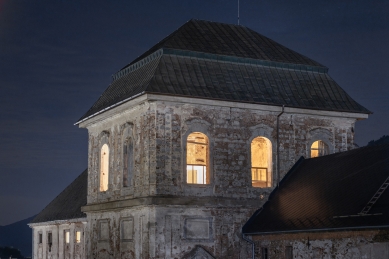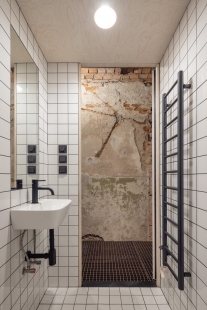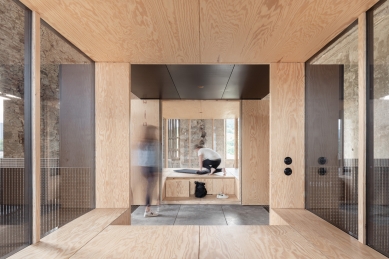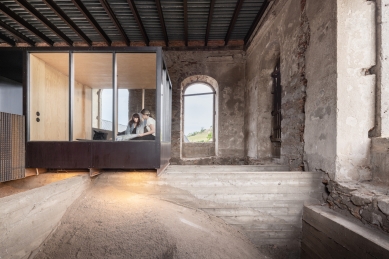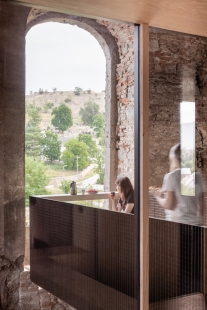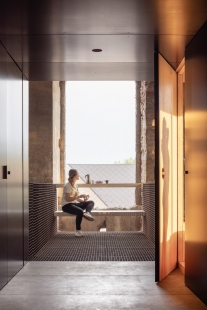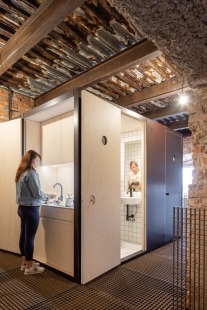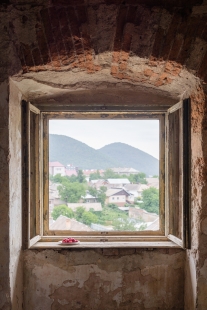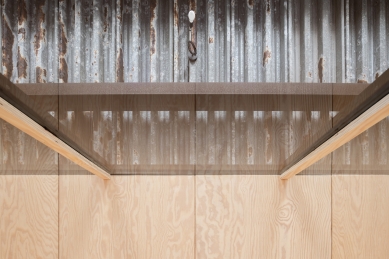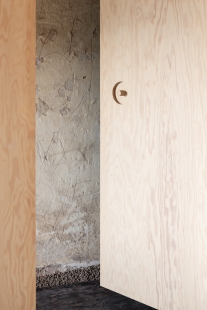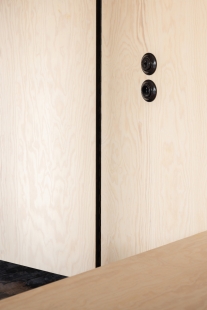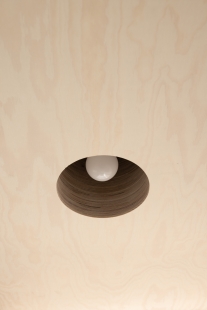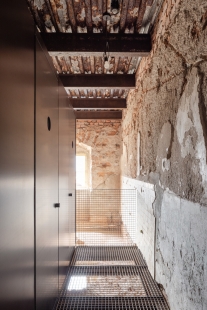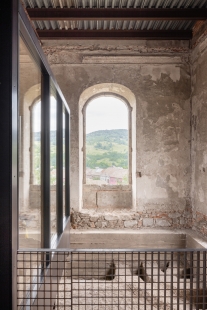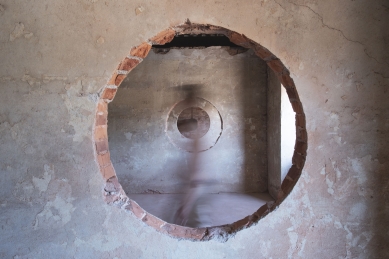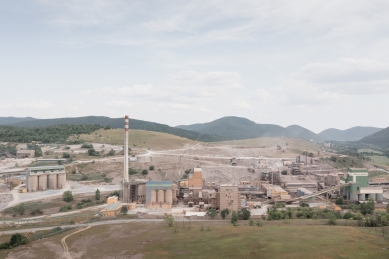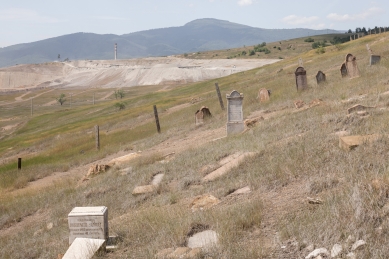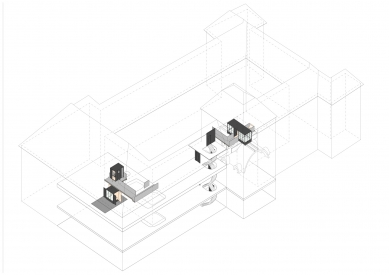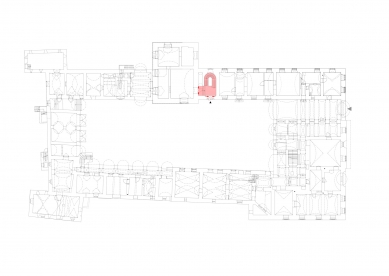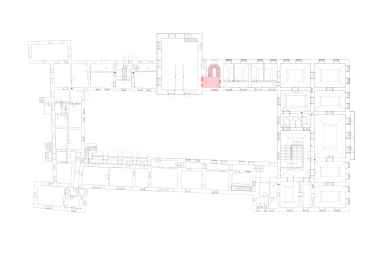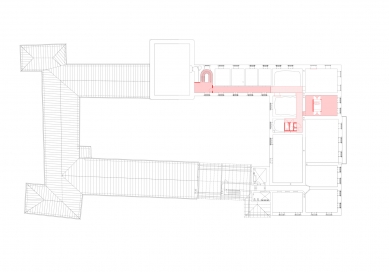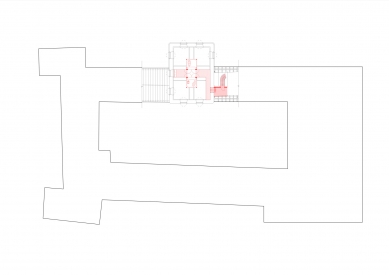
Jelšava Cabins

Dozens of mansions around Slovakia have fallen into disrepair and raising the millions of euros needed for their renovation is almost impossible. That doesn’t mean, however, that they can’t be worked with in other ways. The Čierne diery (Black Holes) civic association in cooperation with us have created a concept of an adventure stay there. They rented the derelict part of the Coburg mansion, for which there was no project plan, and placed glass cabins. They made the ruined parts accessible by footbridges made of raw metal. They even sponsored a lightning conductor for the mansion. Visitors can now book overnight stays in the building and experience all its authentic features: from the ornate details of 18th-century to the harsh influences of socialism.
Jelšava lies in the historic region of Gemer, a centre of iron ore mining during the days of the old empire. The Coburg family were industrialists of noble blood and in the 17th century established a forestry administration headquarters in the mansion. With the decline of mining and the turns of history, Gemer region started to lag behind other more developed parts of Slovakia and unemployment soared. A large number of historical buildings survived here not thanks to being actively preserved but mainly for the fact that there was no money available for either their (insensitive) reconstruction or demolition.
The current appearance of the Coburg mansion is the result of many acts of conresion and destruction done between the 17th century and the Communist era. After nationalisation, it served as an agricultural school. Various alterations were made to the building, both good and bad. Rooms with vaulted ceilings were divided with partition walls into smaler spaces, in some places glass-concrete was installed, some floors were covered with concrete. The mansion was gradually decaying. It was left without any function even after the roof was completely restored and copper roofing was installed in the late 1980s. It is from this period that the ceilings of steel beams and corrugated sheeting on the highest floors of the mansion, as well as the tops of the vaults, are covered with concrete and reinforced with concrete ribs. Without function, the mansion became the target of vandals who stole the copper roofing, which lead to the collapse of some of the vaulted ceilings.
This process of neglect ended in 2015 when the town joined the state programme of renewal involving the long-term unemployed, especially local Roma. They replaced the old roofing, cleaned out the interiors and did necessary brickwork. Led by renewal coordinator Viera Kozárová, they knew from the start that the mansion was to serve the public and become the venue for various events. The idea of experiential stays should help develop these activities - visitors can become witnesses or even direct participants in the mansion’s conversion. The cabins are open to anyone willing to make a voluntary contribution towards further maintenance and renovation of the mansion.
The project investor, Čierne diery, has, since 2014, been focused on the popularization and preservation of architectural monuments by publishing prints and books. Thanks to financial help from thousands of donors, they decided to support activities at the Coburg mansion. Our task was to identify a part of the mansion suitable for lease from the City of Jelšava. It seemed logical to us to choose the wing in which we perceived the space and the layering of building stages as the most interesting, in which there was no restoration planned and which ordinary visitors did not have the opportunity to see before.
We proposed a concept in which the visitor sees a monument in its raw state. The visitor comes down a stone staircase, along a corridor with missing glazing in the window openings, over the sunken vault ceilings and into a tower with its views in all directions. The cabins provide the basic comforts of a tourist accommodation, but with luxuries such as hot water shower and a kitchenette. There is room for six people inside.
The experience also includes an artwork by Martin Piaček called Abacus. As visitors explore the mansion, they will first discover four empty rooms connected by three circular openings. When they reach the pit, which was created in the past by the collapse of two floors during the decay of the mansion, they will see a white elliptical surface at the bottom of the pit. On this surface, a recording of themselves moving through the rooms of the mansion is projected, with a delay, as an echo of the previous moment.
Our interventions were realised sensitively and reversibly. The cabins and bridges (almost) do not interfere with the building's structural fabric and allow for the ongoing restoration of the mansion in the future.
Jelšava lies in the historic region of Gemer, a centre of iron ore mining during the days of the old empire. The Coburg family were industrialists of noble blood and in the 17th century established a forestry administration headquarters in the mansion. With the decline of mining and the turns of history, Gemer region started to lag behind other more developed parts of Slovakia and unemployment soared. A large number of historical buildings survived here not thanks to being actively preserved but mainly for the fact that there was no money available for either their (insensitive) reconstruction or demolition.
The current appearance of the Coburg mansion is the result of many acts of conresion and destruction done between the 17th century and the Communist era. After nationalisation, it served as an agricultural school. Various alterations were made to the building, both good and bad. Rooms with vaulted ceilings were divided with partition walls into smaler spaces, in some places glass-concrete was installed, some floors were covered with concrete. The mansion was gradually decaying. It was left without any function even after the roof was completely restored and copper roofing was installed in the late 1980s. It is from this period that the ceilings of steel beams and corrugated sheeting on the highest floors of the mansion, as well as the tops of the vaults, are covered with concrete and reinforced with concrete ribs. Without function, the mansion became the target of vandals who stole the copper roofing, which lead to the collapse of some of the vaulted ceilings.
This process of neglect ended in 2015 when the town joined the state programme of renewal involving the long-term unemployed, especially local Roma. They replaced the old roofing, cleaned out the interiors and did necessary brickwork. Led by renewal coordinator Viera Kozárová, they knew from the start that the mansion was to serve the public and become the venue for various events. The idea of experiential stays should help develop these activities - visitors can become witnesses or even direct participants in the mansion’s conversion. The cabins are open to anyone willing to make a voluntary contribution towards further maintenance and renovation of the mansion.
The project investor, Čierne diery, has, since 2014, been focused on the popularization and preservation of architectural monuments by publishing prints and books. Thanks to financial help from thousands of donors, they decided to support activities at the Coburg mansion. Our task was to identify a part of the mansion suitable for lease from the City of Jelšava. It seemed logical to us to choose the wing in which we perceived the space and the layering of building stages as the most interesting, in which there was no restoration planned and which ordinary visitors did not have the opportunity to see before.
We proposed a concept in which the visitor sees a monument in its raw state. The visitor comes down a stone staircase, along a corridor with missing glazing in the window openings, over the sunken vault ceilings and into a tower with its views in all directions. The cabins provide the basic comforts of a tourist accommodation, but with luxuries such as hot water shower and a kitchenette. There is room for six people inside.
The experience also includes an artwork by Martin Piaček called Abacus. As visitors explore the mansion, they will first discover four empty rooms connected by three circular openings. When they reach the pit, which was created in the past by the collapse of two floors during the decay of the mansion, they will see a white elliptical surface at the bottom of the pit. On this surface, a recording of themselves moving through the rooms of the mansion is projected, with a delay, as an echo of the previous moment.
Our interventions were realised sensitively and reversibly. The cabins and bridges (almost) do not interfere with the building's structural fabric and allow for the ongoing restoration of the mansion in the future.
2021 architekti
1 comment
add comment
Subject
Author
Date
veľké dielo
may
22.08.24 07:50
show all comments


