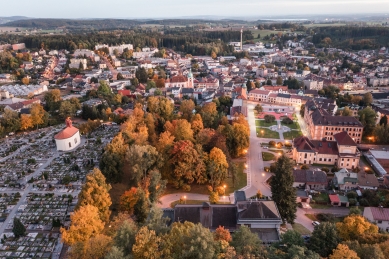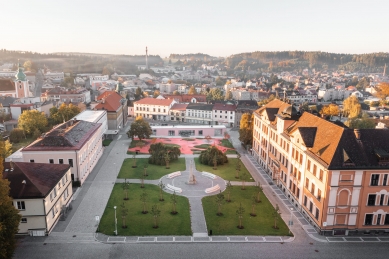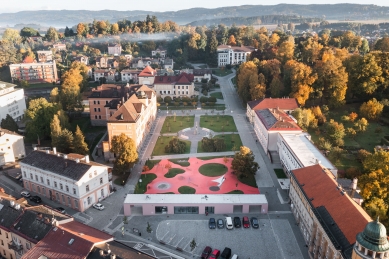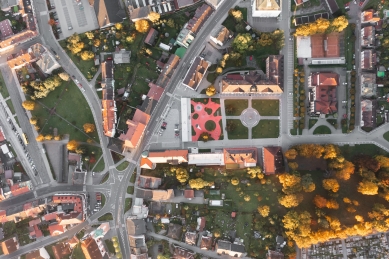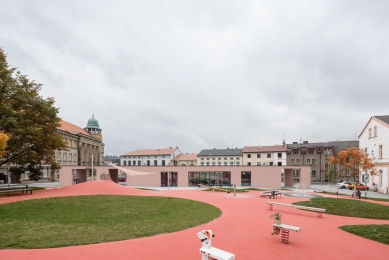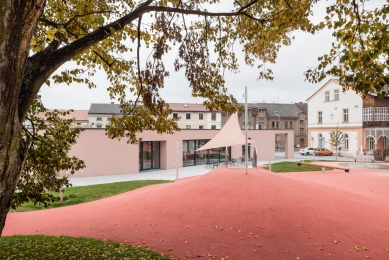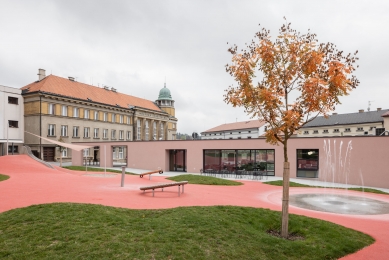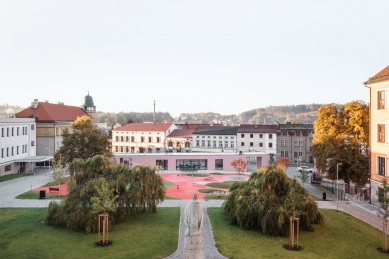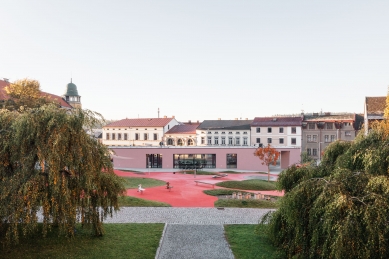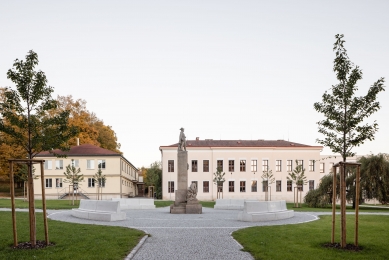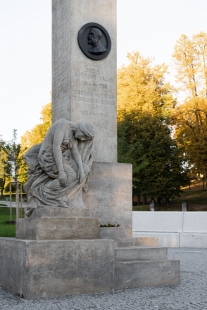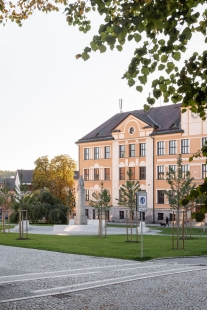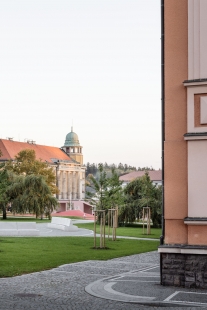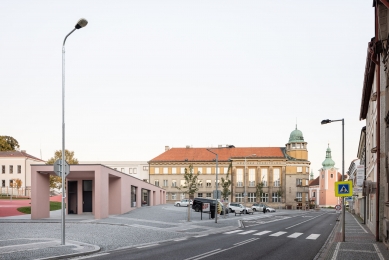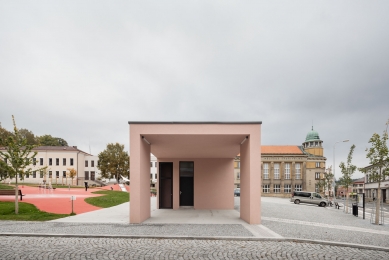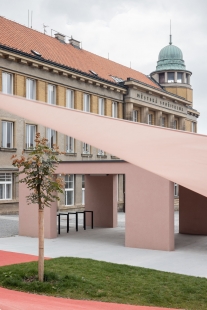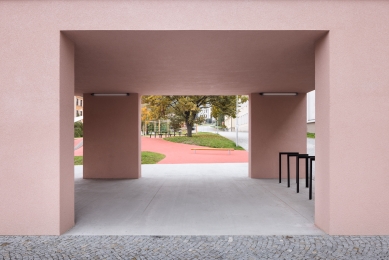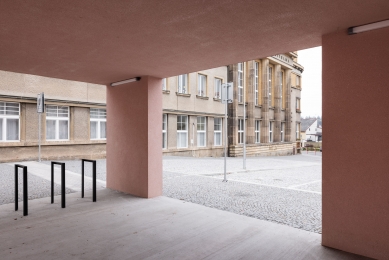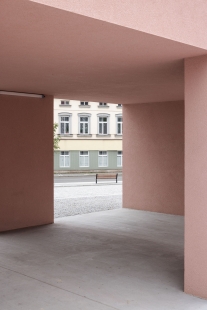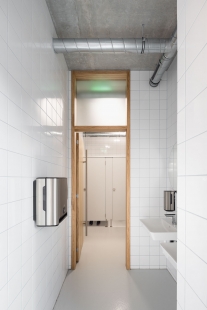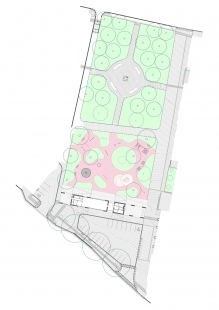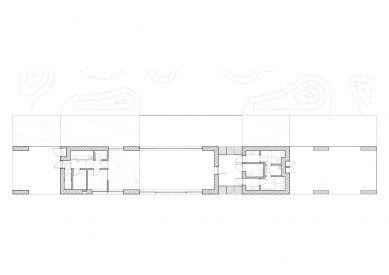
Public space between schools

Červený Kostelec is an eight-thousand-strong Czech town located between Hradec Králové and the Czech-Polish border. It features a wealth of valuable architecture, primarily from the interwar period, including among other things, the villa of industrialist Theodor Keyzlar (now an elementary art school) designed by the architect Josef Gočár.
One of its most important public spaces is the area between the schools, which was revitalized this year based on a design developed by 2021 architects together with colleagues from the Landscape Architecture Laboratory, with which they succeeded in a competition back in 2016.
At the southern edge of the space is a busy road, separated from the core of the area by the mass of the pavilion. It is oriented in such a way as to orthogonally delimit the core of the area, marking out the necessary space for parking to the south by the road while also preserving the view of the Neoclassical building of the City Savings Bank from 1928 by architect Jindřich Freiwald, featuring sculptures by Otakar Švec. Today, it houses part of the City Hall, a kindergarten, and several apartments. The pavilion was designed to provide space for a small food operation (currently a café).
The area north of the pavilion is bordered by school buildings on one side, while to the north is a theater designed by architect Robert Dvořáček (based on a competition held 100 years ago); to the northeast, the space opens up into an orchard, the cemetery, and the Sokol Hall.
Directly next to the pavilion is a playground with sufficient space for various play elements, a fountain, and seating. The playground allows pedestrian permeability and sightlines in all necessary directions.
During the short operational period, it became evident that during the warm months, the space was so successful among children attending school that it was necessary to adjust the fountain's operating hours to start spraying only after the school day began. Teachers complained that children were coming to school wet.
The design ambition was focused on a few key points of the location; otherwise, the proposal mainly aimed to support the existing qualities of the environment. The addition of a roof over the entrance to the elementary school was designed to correspond in shape and material with the original building to such an extent that it appears as if it had been there since its construction.
The northern half of the space is more formal, featuring a central monument by the local sculptor Břetislav Kafka. The monument was originally created in honor of the victims of World War I. During World War II, it was dismantled and stored in the garden of its creator's villa; after the war, victims of the Nazis and those fallen in World War II were added, and the monument was reinstated in 1946. The composition of walkways, paved areas, and furnishings is symmetrical. The quieter character of the space with the seating configuration proved suitable for teaching outdoors. In the months following its opening, the school adopted it.
It will still take a few years for the planted trees to attain sufficient height and shape so that the row of maples on 17. listopadu street more distinctly outlines the continuation of the street line and for the crowns of the trees in the playground and by the monument to provide adequate shade during the summer. The entire author team looks forward to this.
One of its most important public spaces is the area between the schools, which was revitalized this year based on a design developed by 2021 architects together with colleagues from the Landscape Architecture Laboratory, with which they succeeded in a competition back in 2016.
At the southern edge of the space is a busy road, separated from the core of the area by the mass of the pavilion. It is oriented in such a way as to orthogonally delimit the core of the area, marking out the necessary space for parking to the south by the road while also preserving the view of the Neoclassical building of the City Savings Bank from 1928 by architect Jindřich Freiwald, featuring sculptures by Otakar Švec. Today, it houses part of the City Hall, a kindergarten, and several apartments. The pavilion was designed to provide space for a small food operation (currently a café).
The area north of the pavilion is bordered by school buildings on one side, while to the north is a theater designed by architect Robert Dvořáček (based on a competition held 100 years ago); to the northeast, the space opens up into an orchard, the cemetery, and the Sokol Hall.
Directly next to the pavilion is a playground with sufficient space for various play elements, a fountain, and seating. The playground allows pedestrian permeability and sightlines in all necessary directions.
During the short operational period, it became evident that during the warm months, the space was so successful among children attending school that it was necessary to adjust the fountain's operating hours to start spraying only after the school day began. Teachers complained that children were coming to school wet.
The design ambition was focused on a few key points of the location; otherwise, the proposal mainly aimed to support the existing qualities of the environment. The addition of a roof over the entrance to the elementary school was designed to correspond in shape and material with the original building to such an extent that it appears as if it had been there since its construction.
The northern half of the space is more formal, featuring a central monument by the local sculptor Břetislav Kafka. The monument was originally created in honor of the victims of World War I. During World War II, it was dismantled and stored in the garden of its creator's villa; after the war, victims of the Nazis and those fallen in World War II were added, and the monument was reinstated in 1946. The composition of walkways, paved areas, and furnishings is symmetrical. The quieter character of the space with the seating configuration proved suitable for teaching outdoors. In the months following its opening, the school adopted it.
It will still take a few years for the planted trees to attain sufficient height and shape so that the row of maples on 17. listopadu street more distinctly outlines the continuation of the street line and for the crowns of the trees in the playground and by the monument to provide adequate shade during the summer. The entire author team looks forward to this.
2021 architects
The English translation is powered by AI tool. Switch to Czech to view the original text source.
0 comments
add comment


