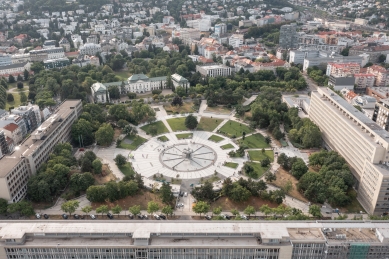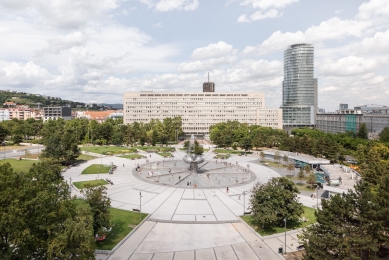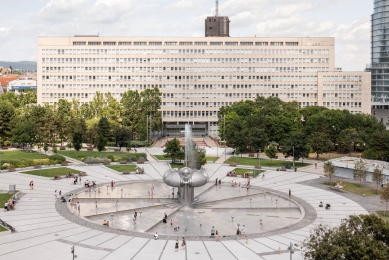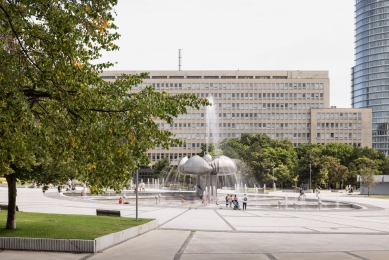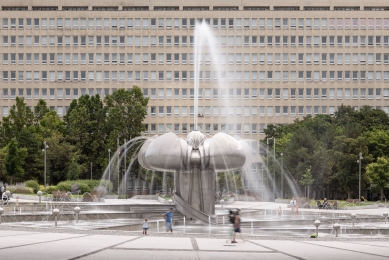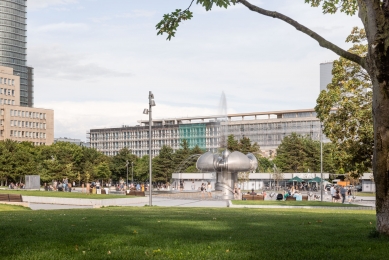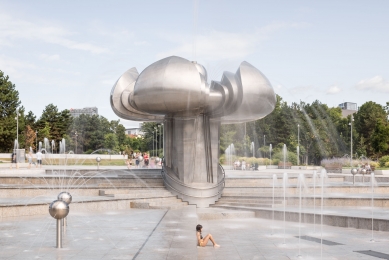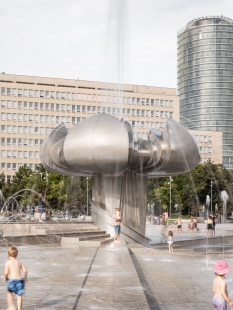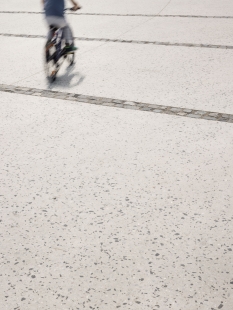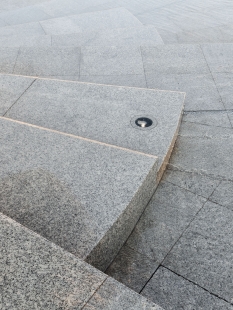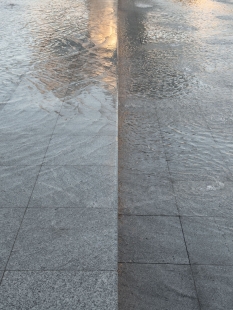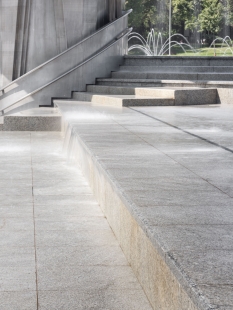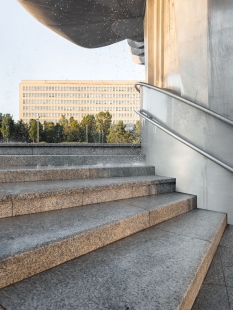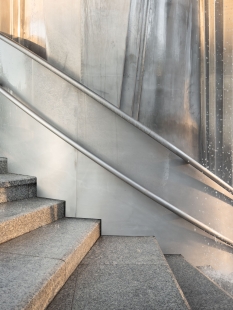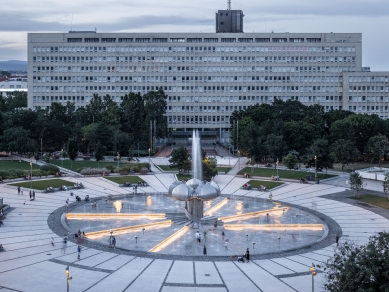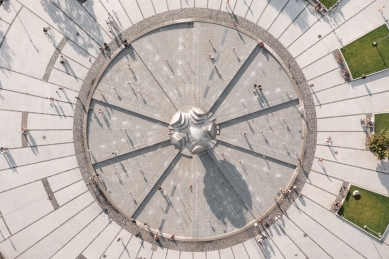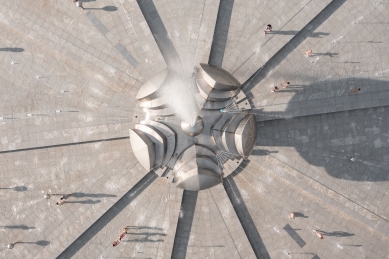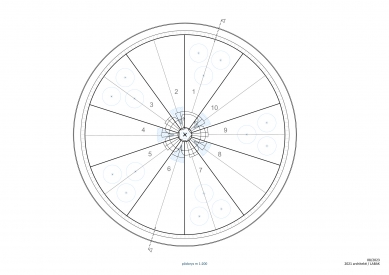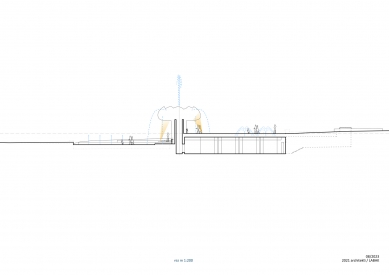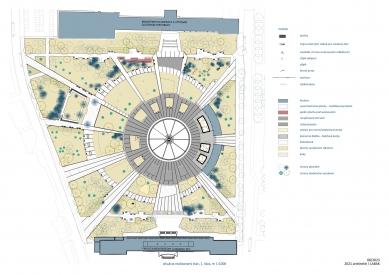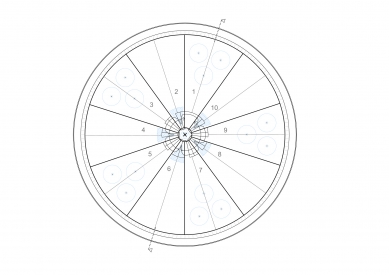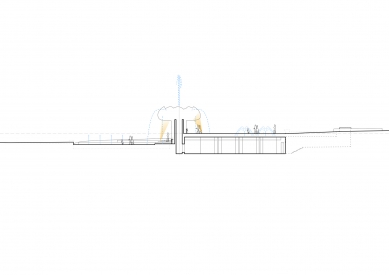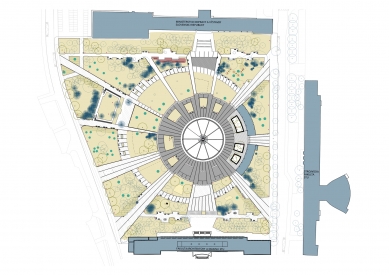
Revitalization of Liberty Square

The First Phase of the Revitalization of Freedom Square in Bratislava
No bold lines, no overwriting. Decades of inadequate maintenance and the deterioration of public space, along with the image of a representative place of communist power, should not be a reason to start defining the square from scratch. A new, good, and vibrant public space can be achieved by cultivating and updating the old one. The first phase of revitalization, completed this year, primarily involves the livability and democratization of the physical space.
It’s not enough to replace the nameplate
Despite being renamed Freedom Square in 1991, it is still colloquially referred to as Gottko. Unlike the former sculpture of Klement Gottwald, the idea of freedom is difficult to grasp and ephemeral. For the square to truly become Freedom Square, it needed to be realized in the physical space as well. Allowing anyone to do anything here, as long as it does not restrict another. Therefore, we proposed making the fountain accessible and eliminating barriers from several raised flower beds - living areas.
For the fountain, a way had to be found to eliminate the level differences between the basins. The walls between them, as well as the surrounding wall, were removed. The bottom of the basins was leveled to the surrounding terrain so that it could be accessed almost barrier-free. The height differences between the basins, which exceeded 60 centimeters, were reduced. This allows for safe ascent and descent over the created cascades.
For the terrain height adjustments, the lower part of the supporting concrete cylinder of the lime flower was revealed, which was resolved with a stainless steel cover with a railing. Steps were added around the body of the fountain. Thanks to automated cleaning technology, the water quality meets the standards of a swimming pool. The water level does not even reach the ankles; adults can refresh themselves without getting completely wet, and children seeking a stronger experience can run right in front of the jets.
The walls around the raised grassy areas were replaced with a gradual ramp accessible even with a stroller. The space is intended for gatherings ranging from individual picnics to public assemblies. Freedom Square has the potential to take over the function of the main gathering square from the established SNP Square, as demonstrations can take place there without disrupting traffic. We proposed removing one large raised flower bed and three smaller ones in front of the Faculty of Architecture and Design. This supported the functionality of a place where a stage has been set up multiple times in recent years. The reduction in grassy areas was compensated by adding space at the former terrain staircase under the sculpture of Klement Gottwald.
Less emissions, water, and light pollution
The radiating division of areas using split paving, which is original to this square, has been preserved. A new, unique exterior terrazzo has been created in the vicinity of the fountain. The original granite paving was cracked and uneven on the bedding side, making it unusable. Together with the melted basalt from the fountain's basins, it was recycled as aggregate for concrete. The custom-developed material passed tests for strength, waterproofing, frost resistance, and slip resistance. This concrete "endemite" helps save emissions while also being aesthetically pleasing thanks to the combination of fine flecks of granite and contrasting basalt.
The fountain is more economical as well, relying on only a tenth of the original water volume due to more efficient operation. In the future, as much rainwater as possible could be retained at the square - in the lower part of the square, space was prepared for infiltration boxes during the first phase of revitalization. At ground level, pine trees have been added to naturally complement the original composition of concentric circles of greenery around the fountain.
The square was once illuminated by lamps made of three sodium disks. Later, they were replaced by a single globe, which not only illuminated the surrounding areas but also shone unnecessarily upward, blinding pedestrians. Today’s solution loosely draws from the first one. The principle of three remains, but now it features directional lights that more efficiently illuminate the space and minimize light pollution.
The Next Phase
In the first phase, several parts of the design were not realized. They could become a reality if the city manages to secure funding for the continuation of the revitalization.
Throughout the square, we proposed smaller architectural objects that provide support for functions enhancing the quality of stay at the square. Among them are much-needed restrooms, and a children’s playground is to be added where the sculpture of Gottwald once stood. The design also reserves space for the placement of a future artwork representing the motif of freedom.
In collaboration with designer Boris Belan, a proposal for new benches and waste bins has emerged, based on the original furniture by Viktória Cvengrošová. The original furnishings could not be refurbished as the characteristic steel pipes were rusting even from the inside. The new bench would consist of several parts, could be mass-produced, repaired more easily, and manipulated more simply. Waste bins would be adapted for waste sorting and protected from rain, unlike the old ones. However, at the moment, only a more economical type of urban furniture is set up in the square.
The square functions already today, but it would be a pity to not utilize its potential to the extent that our generation can, to enjoy it and wait to see how future generations will advance it in the years to come.
No bold lines, no overwriting. Decades of inadequate maintenance and the deterioration of public space, along with the image of a representative place of communist power, should not be a reason to start defining the square from scratch. A new, good, and vibrant public space can be achieved by cultivating and updating the old one. The first phase of revitalization, completed this year, primarily involves the livability and democratization of the physical space.
It’s not enough to replace the nameplate
Despite being renamed Freedom Square in 1991, it is still colloquially referred to as Gottko. Unlike the former sculpture of Klement Gottwald, the idea of freedom is difficult to grasp and ephemeral. For the square to truly become Freedom Square, it needed to be realized in the physical space as well. Allowing anyone to do anything here, as long as it does not restrict another. Therefore, we proposed making the fountain accessible and eliminating barriers from several raised flower beds - living areas.
For the fountain, a way had to be found to eliminate the level differences between the basins. The walls between them, as well as the surrounding wall, were removed. The bottom of the basins was leveled to the surrounding terrain so that it could be accessed almost barrier-free. The height differences between the basins, which exceeded 60 centimeters, were reduced. This allows for safe ascent and descent over the created cascades.
For the terrain height adjustments, the lower part of the supporting concrete cylinder of the lime flower was revealed, which was resolved with a stainless steel cover with a railing. Steps were added around the body of the fountain. Thanks to automated cleaning technology, the water quality meets the standards of a swimming pool. The water level does not even reach the ankles; adults can refresh themselves without getting completely wet, and children seeking a stronger experience can run right in front of the jets.
The walls around the raised grassy areas were replaced with a gradual ramp accessible even with a stroller. The space is intended for gatherings ranging from individual picnics to public assemblies. Freedom Square has the potential to take over the function of the main gathering square from the established SNP Square, as demonstrations can take place there without disrupting traffic. We proposed removing one large raised flower bed and three smaller ones in front of the Faculty of Architecture and Design. This supported the functionality of a place where a stage has been set up multiple times in recent years. The reduction in grassy areas was compensated by adding space at the former terrain staircase under the sculpture of Klement Gottwald.
Less emissions, water, and light pollution
The radiating division of areas using split paving, which is original to this square, has been preserved. A new, unique exterior terrazzo has been created in the vicinity of the fountain. The original granite paving was cracked and uneven on the bedding side, making it unusable. Together with the melted basalt from the fountain's basins, it was recycled as aggregate for concrete. The custom-developed material passed tests for strength, waterproofing, frost resistance, and slip resistance. This concrete "endemite" helps save emissions while also being aesthetically pleasing thanks to the combination of fine flecks of granite and contrasting basalt.
The fountain is more economical as well, relying on only a tenth of the original water volume due to more efficient operation. In the future, as much rainwater as possible could be retained at the square - in the lower part of the square, space was prepared for infiltration boxes during the first phase of revitalization. At ground level, pine trees have been added to naturally complement the original composition of concentric circles of greenery around the fountain.
The square was once illuminated by lamps made of three sodium disks. Later, they were replaced by a single globe, which not only illuminated the surrounding areas but also shone unnecessarily upward, blinding pedestrians. Today’s solution loosely draws from the first one. The principle of three remains, but now it features directional lights that more efficiently illuminate the space and minimize light pollution.
The Next Phase
In the first phase, several parts of the design were not realized. They could become a reality if the city manages to secure funding for the continuation of the revitalization.
Throughout the square, we proposed smaller architectural objects that provide support for functions enhancing the quality of stay at the square. Among them are much-needed restrooms, and a children’s playground is to be added where the sculpture of Gottwald once stood. The design also reserves space for the placement of a future artwork representing the motif of freedom.
In collaboration with designer Boris Belan, a proposal for new benches and waste bins has emerged, based on the original furniture by Viktória Cvengrošová. The original furnishings could not be refurbished as the characteristic steel pipes were rusting even from the inside. The new bench would consist of several parts, could be mass-produced, repaired more easily, and manipulated more simply. Waste bins would be adapted for waste sorting and protected from rain, unlike the old ones. However, at the moment, only a more economical type of urban furniture is set up in the square.
The square functions already today, but it would be a pity to not utilize its potential to the extent that our generation can, to enjoy it and wait to see how future generations will advance it in the years to come.
2021 architects
The English translation is powered by AI tool. Switch to Czech to view the original text source.
0 comments
add comment


