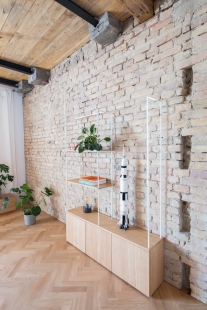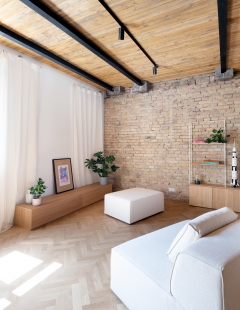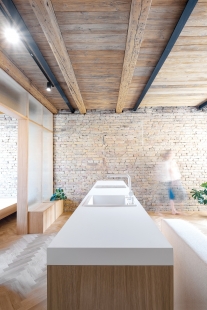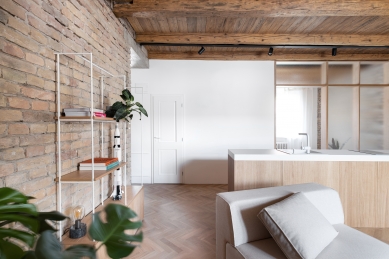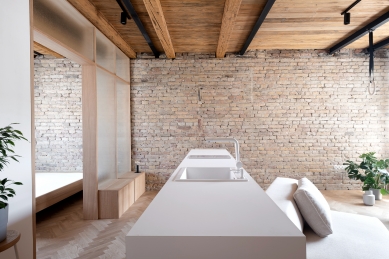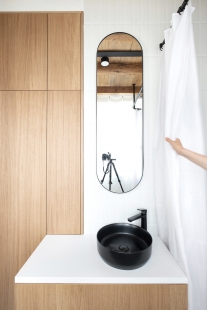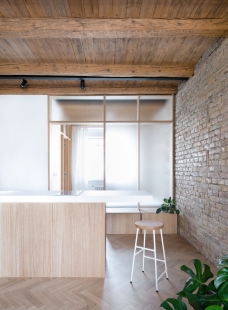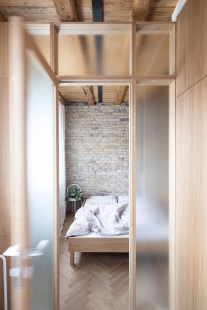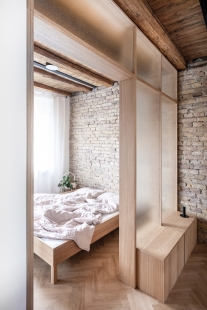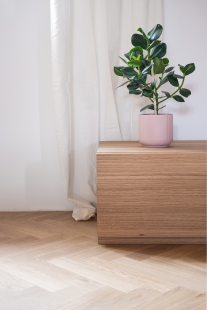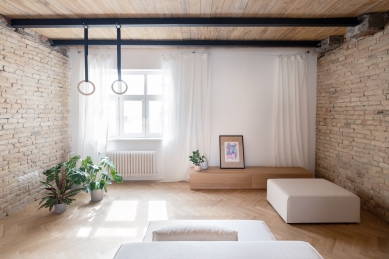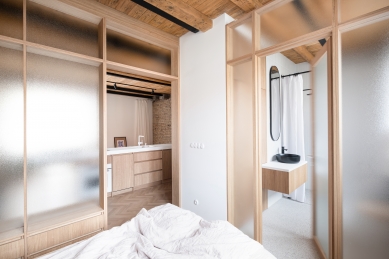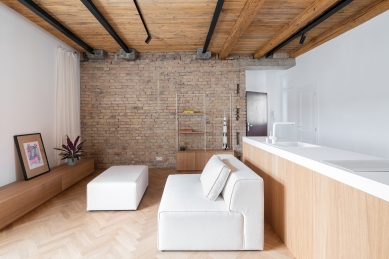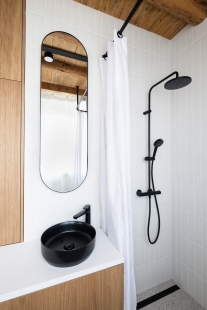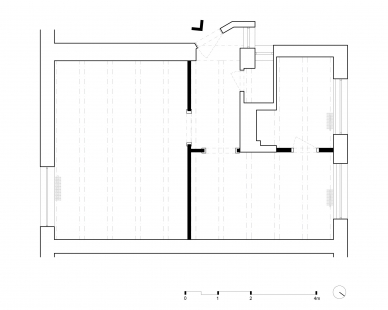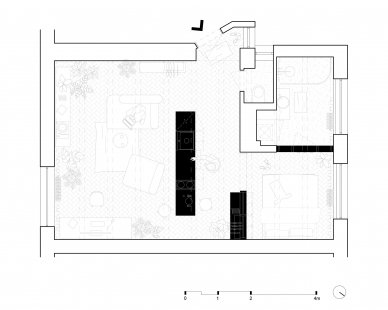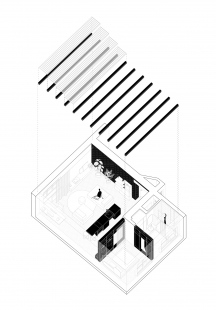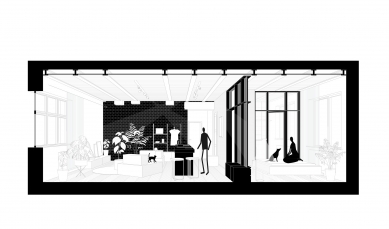
Byte BRT5

The owner approached the architect with a request to transform a neglected apartment that would primarily serve the client as a creative workspace in the future, with the option for occasional overnight stays and the necessity of hygienic facilities. The architect’s main intention was to introduce the original materiality of the building into the interior by acknowledging the existing structures, removing unnecessary partitions that divided and significantly complicated the internal layout, and opening up the layout as much as possible, creating an airy modern space that reflects contemporary interior design trends. With their removal, natural daylight was distributed throughout the workspace during the entire day, as the apartment is oriented East/West. The central part of the apartment consists of a day/work area and a night area with a spacious bathroom, which communicate with each other through furniture arrangements. The layout is so open that the individual parts of the apartment are defined not by walls but by space/materials. The main dividing element is a furniture structure with a transparent infill, which replaces the partition, highlighting the dimension of the open, continuous space.
The most dominant feature of the interior became the exposed brick wall and the beam structure with wooden cladding, where the uncovering led to a surprise for the architect in the form of existing steel beams related to a previous structural extension of the apartment building. In the entire living space, wooden flooring arranged in a tree pattern is used. The Old Town feel is also present in the design of the bathroom, where modern design mixes with timeless white tiled cladding. The space is complemented by precisely crafted custom carpentry elements. Light colors and natural materials dominate the space, with an emphasis on minimalism and the cleanliness of the new elements.
The most dominant feature of the interior became the exposed brick wall and the beam structure with wooden cladding, where the uncovering led to a surprise for the architect in the form of existing steel beams related to a previous structural extension of the apartment building. In the entire living space, wooden flooring arranged in a tree pattern is used. The Old Town feel is also present in the design of the bathroom, where modern design mixes with timeless white tiled cladding. The space is complemented by precisely crafted custom carpentry elements. Light colors and natural materials dominate the space, with an emphasis on minimalism and the cleanliness of the new elements.
The English translation is powered by AI tool. Switch to Czech to view the original text source.
0 comments
add comment


