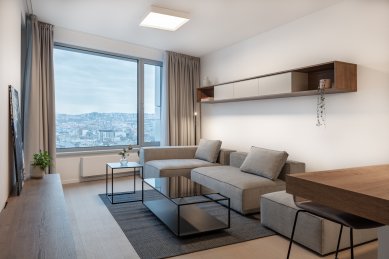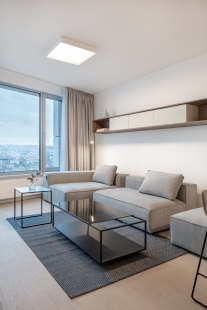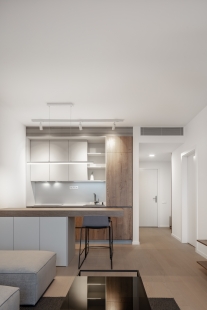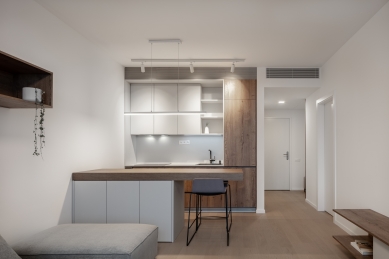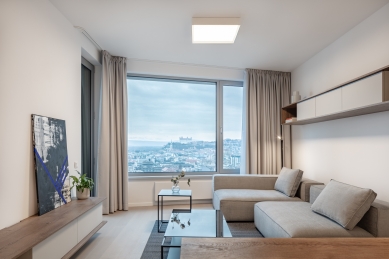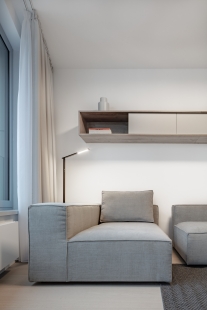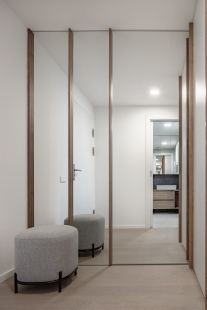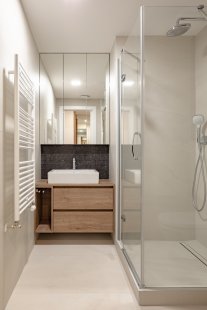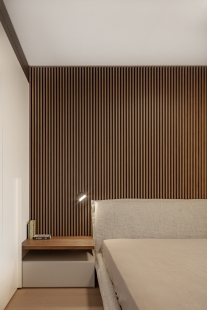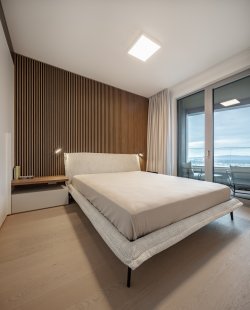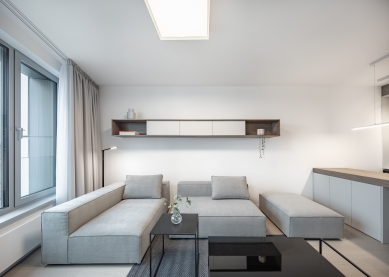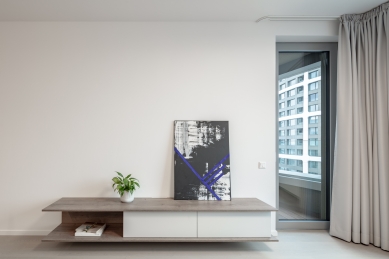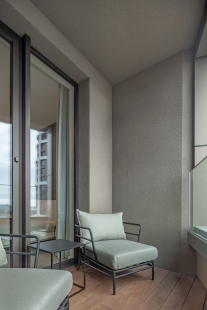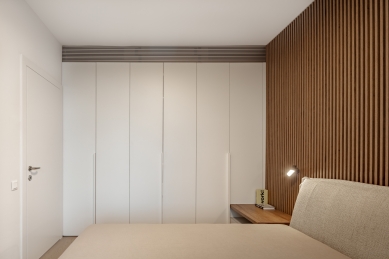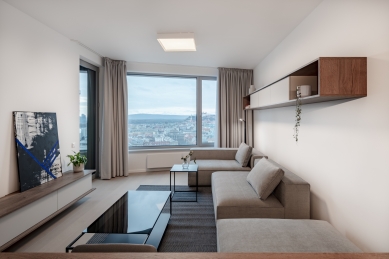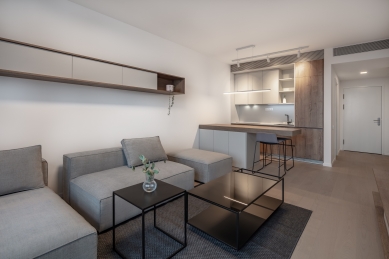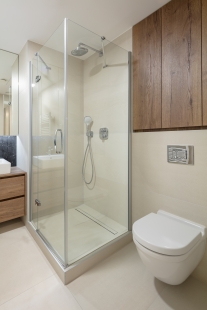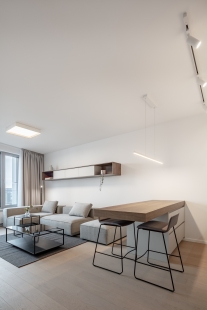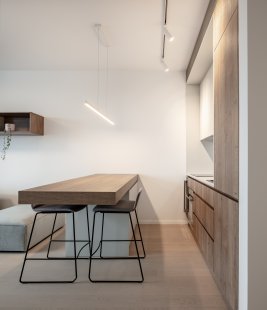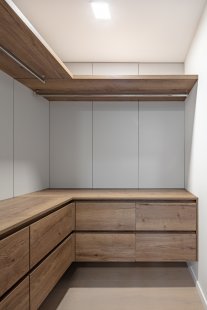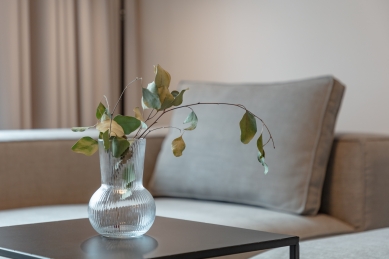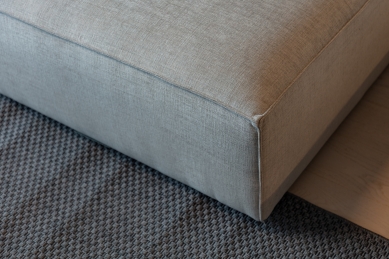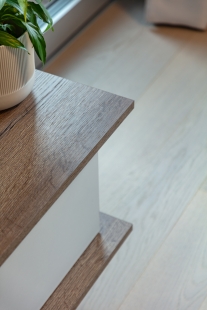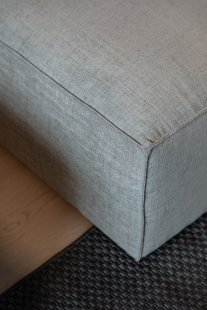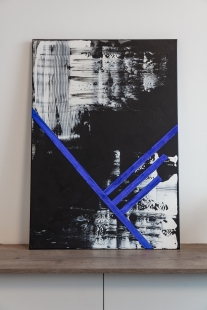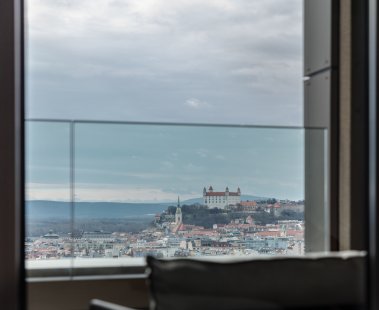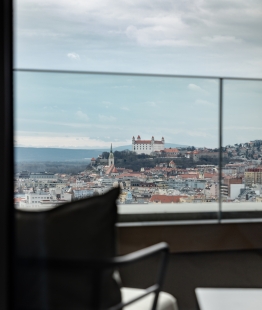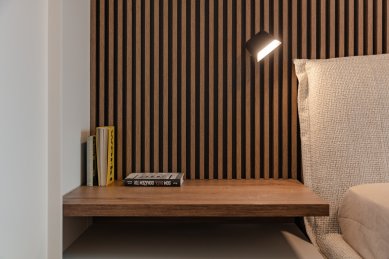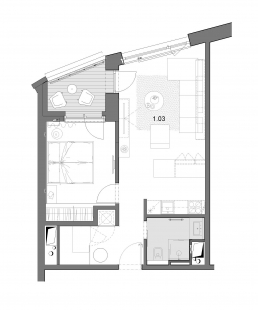
Flat for occasional living

The urban 2-room apartment with views of the Bratislava skyline was designed in a modern style using natural materials, minimalist design, and without unnecessary decorations for a young man. The apartment is located in the former industrial area of Mlynské Nivy in the wider city center in a residential project. The layout of the apartment is adapted to the rounded facade of the building. Functionally, the apartment is divided into a day and night zone, with the architectural design being influenced primarily by the fact that the apartment is intended for occasional living. The day zone consists of entrance areas, a spacious wardrobe (situated behind a retractable mirrored furniture structure), a hallway, and a living room connected to the kitchen. The priority of this design was to maximize the living space for possible gatherings of multiple visitors, which is accommodated by large modular seating and a kitchen island with stylish bar stools. The overall space of the apartment is completed by a bedroom area connected to the exterior through a loggia.
The interior is tuned to light tones, especially in the combination of gray, white, and wood. A prominent feature is the slatted wall situated behind the upholstered bed. Its shape disrupts the strict linear verticality of the slats. The kitchen area, reduced by the expanded living space, offers a full-featured work surface complemented by the kitchen island.
When furnishing the interior, great emphasis was placed on details and the quality of the furniture elements used.
The interior is tuned to light tones, especially in the combination of gray, white, and wood. A prominent feature is the slatted wall situated behind the upholstered bed. Its shape disrupts the strict linear verticality of the slats. The kitchen area, reduced by the expanded living space, offers a full-featured work surface complemented by the kitchen island.
When furnishing the interior, great emphasis was placed on details and the quality of the furniture elements used.
The English translation is powered by AI tool. Switch to Czech to view the original text source.
0 comments
add comment


